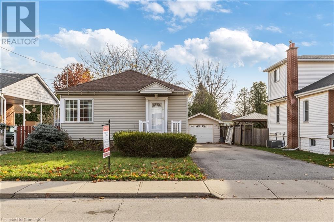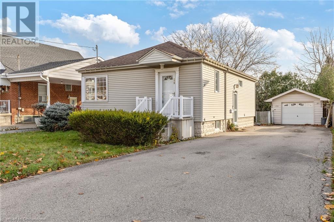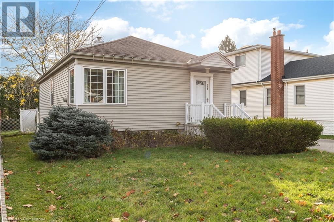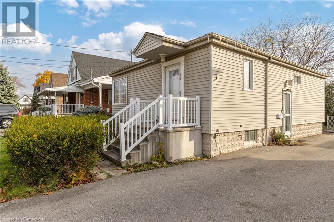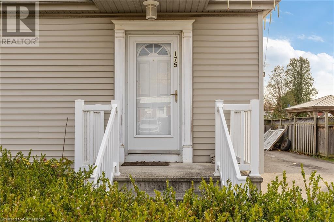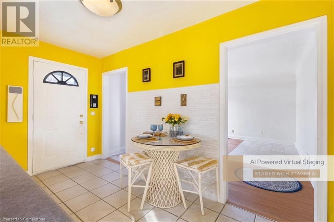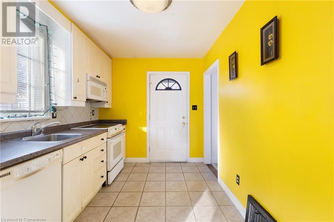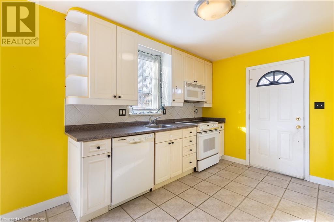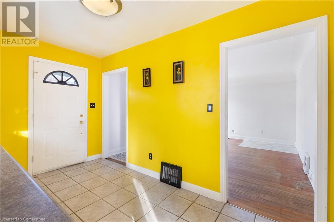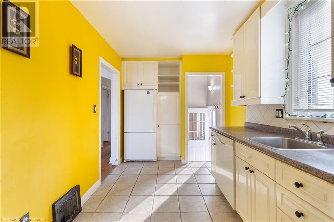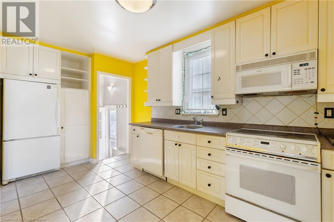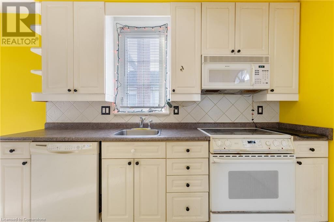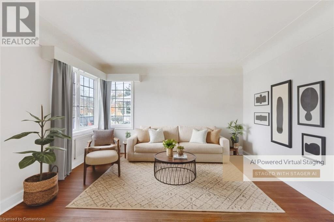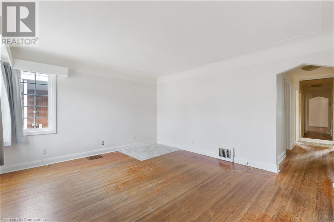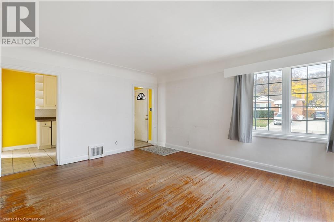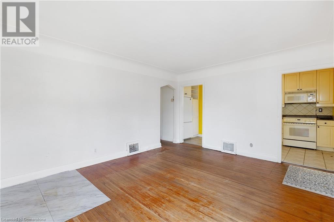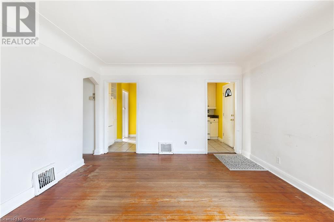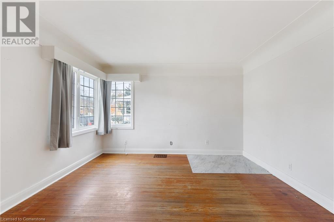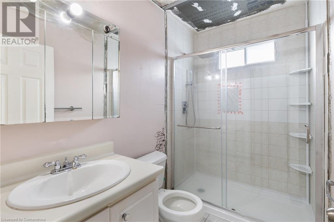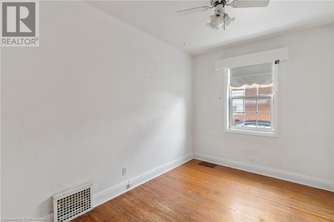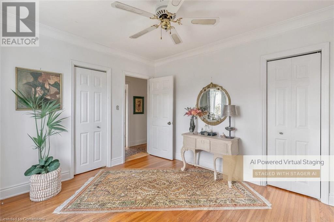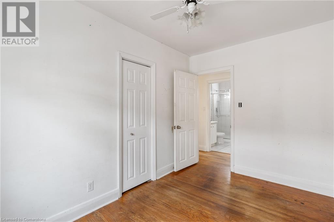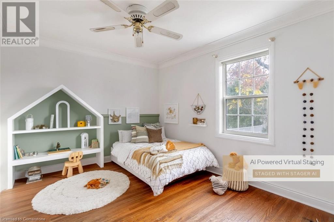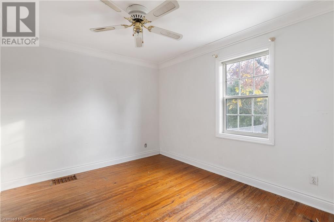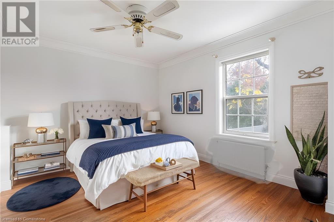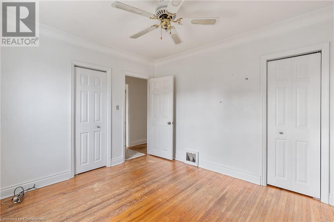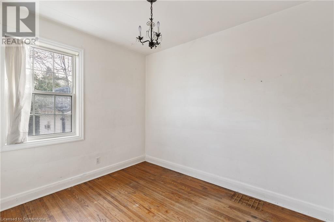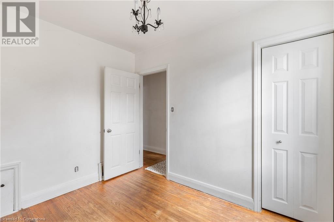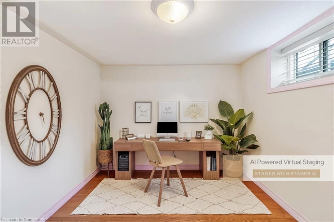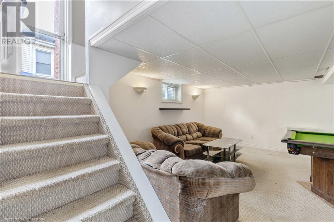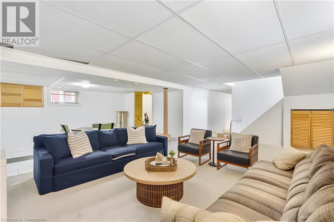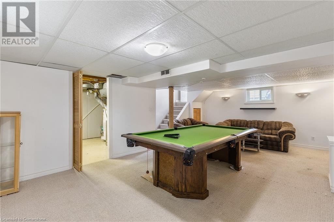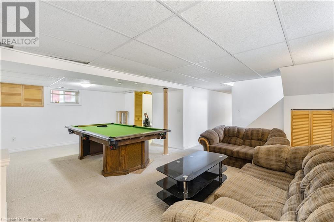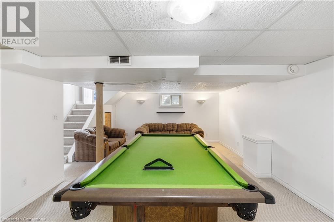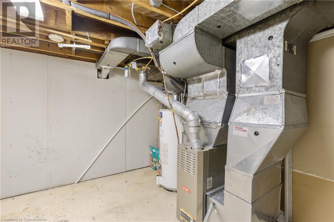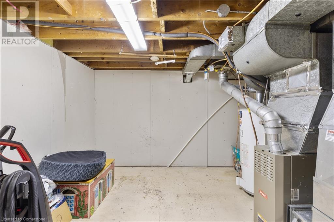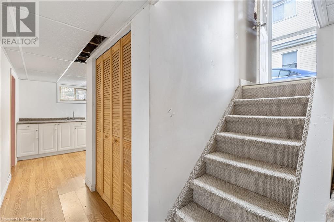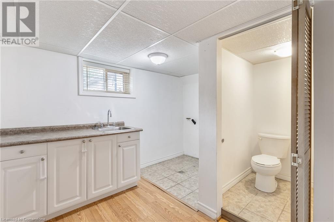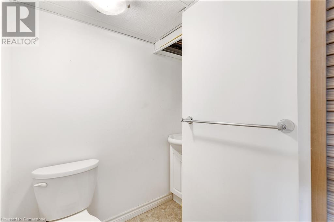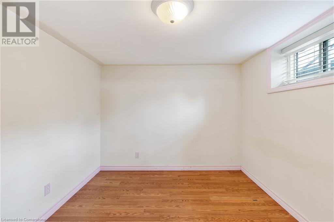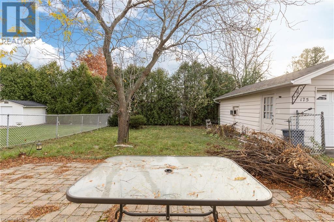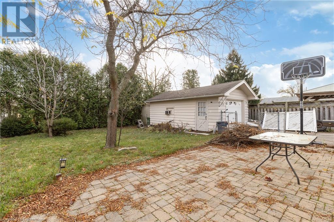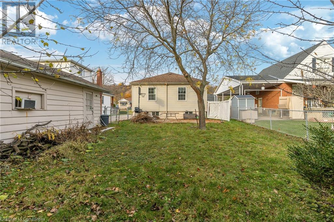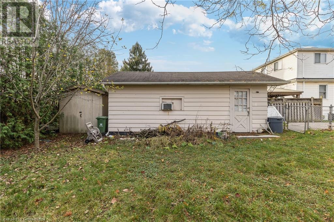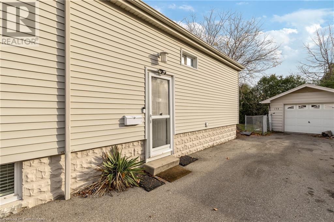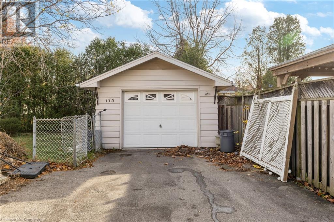175 Rosedale Avenue Hamilton, Ontario L8K 4N4
Interested?
Contact us for more information
Cecilia Ingram
Salesperson
1044 Cannon Street East
Hamilton, Ontario L8L 2H7
$649,000
Calling All Investors and First-Time Homebuyers! This charming 3-bedroom bungalow is full of potential and ready for your personal touch. The main floor features a bright and welcoming layout with a full bathroom for everyday convenience. The finished basement offers additional living space, complete with a home office, a powder room, and a spacious rec room perfect for relaxing or entertaining. Outside, the property boasts a massive driveway that can accommodate 5-7 cars, along with a detached garage for extra storage or parking. The large backyard is a blank canvas, waiting to be transformed into your own private oasis. Don’t wait—schedule your showing today and see all the possibilities this home has to offer! Third party measurement. Buyers to do their own measurements. Seller reserves the right to decline any offer, (id:58576)
Open House
This property has open houses!
1:00 pm
Ends at:3:00 pm
2:00 pm
Ends at:4:00 pm
Property Details
| MLS® Number | 40680797 |
| Property Type | Single Family |
| AmenitiesNearBy | Place Of Worship, Playground, Public Transit, Schools |
| CommunityFeatures | Quiet Area, School Bus |
| EquipmentType | None |
| ParkingSpaceTotal | 6 |
| RentalEquipmentType | None |
Building
| BathroomTotal | 2 |
| BedroomsAboveGround | 3 |
| BedroomsTotal | 3 |
| Appliances | Water Meter, Microwave Built-in |
| ArchitecturalStyle | Bungalow |
| BasementDevelopment | Finished |
| BasementType | Full (finished) |
| ConstructionStyleAttachment | Detached |
| CoolingType | Central Air Conditioning |
| ExteriorFinish | Vinyl Siding |
| Fixture | Ceiling Fans |
| FoundationType | Block |
| HalfBathTotal | 1 |
| HeatingFuel | Natural Gas |
| HeatingType | Hot Water Radiator Heat |
| StoriesTotal | 1 |
| SizeInterior | 1030 Sqft |
| Type | House |
| UtilityWater | Municipal Water |
Parking
| Detached Garage |
Land
| Acreage | No |
| LandAmenities | Place Of Worship, Playground, Public Transit, Schools |
| Sewer | Municipal Sewage System |
| SizeDepth | 115 Ft |
| SizeFrontage | 50 Ft |
| SizeTotalText | Under 1/2 Acre |
| ZoningDescription | C |
Rooms
| Level | Type | Length | Width | Dimensions |
|---|---|---|---|---|
| Basement | 2pc Bathroom | 4'9'' x 5'9'' | ||
| Basement | Laundry Room | 10'10'' x 9'2'' | ||
| Basement | Office | 8'10'' x 10'10'' | ||
| Basement | Recreation Room | 21'7'' x 12' | ||
| Main Level | 4pc Bathroom | 8' x 4'11'' | ||
| Main Level | Bedroom | 7'9'' x 9'11'' | ||
| Main Level | Bedroom | 7'8'' x 11'1'' | ||
| Main Level | Primary Bedroom | 9'11'' x 11'2'' | ||
| Main Level | Living Room/dining Room | 12'9'' x 14'9'' | ||
| Main Level | Kitchen | 15'0'' x 8'0'' |
https://www.realtor.ca/real-estate/27685051/175-rosedale-avenue-hamilton


