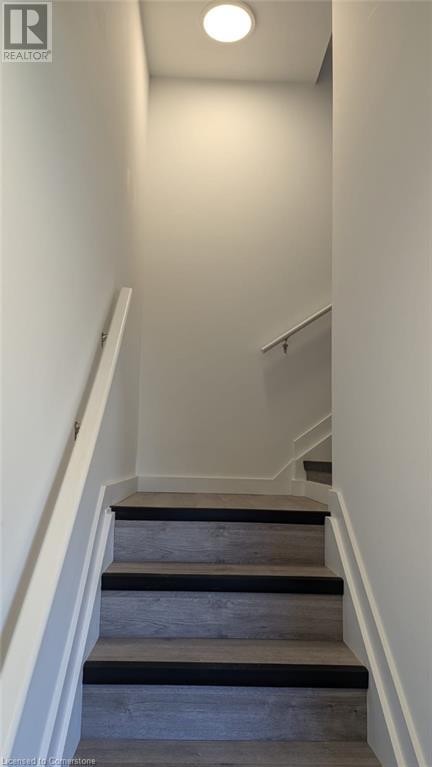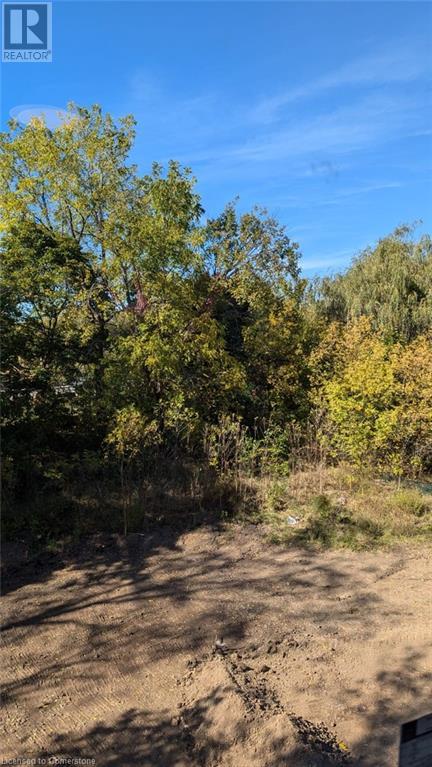139 Highriver Trail Unit# Main Welland, Ontario L3C 0H6
Interested?
Contact us for more information
Divy Ratnasamy
Salesperson
Right At Home Realty Brokerage
480 Eglinton Avenue West
Mississauga, Ontario L5R 0G2
480 Eglinton Avenue West
Mississauga, Ontario L5R 0G2
4 Bedroom
3 Bathroom
1680 sqft
3 Level
Central Air Conditioning
Forced Air
$2,300 Monthly
This brand-new, 3-storey townhouse offers 4 bedrooms and 3 bathrooms, with a bright open-concept layout. The main floor features a bedroom, full bath, and laundry, plus a spacious kitchen, dining, and family room that opens to a deck overlooking the backyard and a scenic trail. Upstairs, the primary bedroom boasts an ensuite, alongside 2 more bedrooms and a shared bath. Well-lit with high ceilings, this home is just a short walk to transit, schools, and shopping—perfect for modern family living. (id:58576)
Property Details
| MLS® Number | 40680772 |
| Property Type | Single Family |
| AmenitiesNearBy | Hospital, Place Of Worship, Public Transit, Schools, Shopping |
| Features | Ravine |
| ParkingSpaceTotal | 1 |
Building
| BathroomTotal | 3 |
| BedroomsAboveGround | 4 |
| BedroomsTotal | 4 |
| Appliances | Dishwasher, Dryer, Refrigerator, Stove, Washer |
| ArchitecturalStyle | 3 Level |
| BasementDevelopment | Finished |
| BasementType | Full (finished) |
| ConstructionStyleAttachment | Attached |
| CoolingType | Central Air Conditioning |
| ExteriorFinish | Brick Veneer |
| HeatingType | Forced Air |
| StoriesTotal | 3 |
| SizeInterior | 1680 Sqft |
| Type | Row / Townhouse |
| UtilityWater | Municipal Water |
Parking
| Attached Garage |
Land
| Acreage | No |
| LandAmenities | Hospital, Place Of Worship, Public Transit, Schools, Shopping |
| Sewer | Municipal Sewage System |
| SizeFrontage | 18 Ft |
| SizeTotalText | Unknown |
| ZoningDescription | Gec-13 |
Rooms
| Level | Type | Length | Width | Dimensions |
|---|---|---|---|---|
| Second Level | 4pc Bathroom | Measurements not available | ||
| Second Level | 4pc Bathroom | Measurements not available | ||
| Second Level | Bedroom | 9'7'' x 8'8'' | ||
| Second Level | Bedroom | 10'7'' x 8'5'' | ||
| Second Level | Primary Bedroom | 10'4'' x 13'11'' | ||
| Main Level | Laundry Room | Measurements not available | ||
| Main Level | 4pc Bathroom | Measurements not available | ||
| Main Level | Bedroom | 10'7'' x 8'5'' | ||
| Main Level | Living Room | 10'4'' x 10'0'' | ||
| Main Level | Kitchen | 6'0'' x 12'0'' | ||
| Main Level | Dining Room | 8'0'' x 12'0'' |
https://www.realtor.ca/real-estate/27684550/139-highriver-trail-unit-main-welland



















