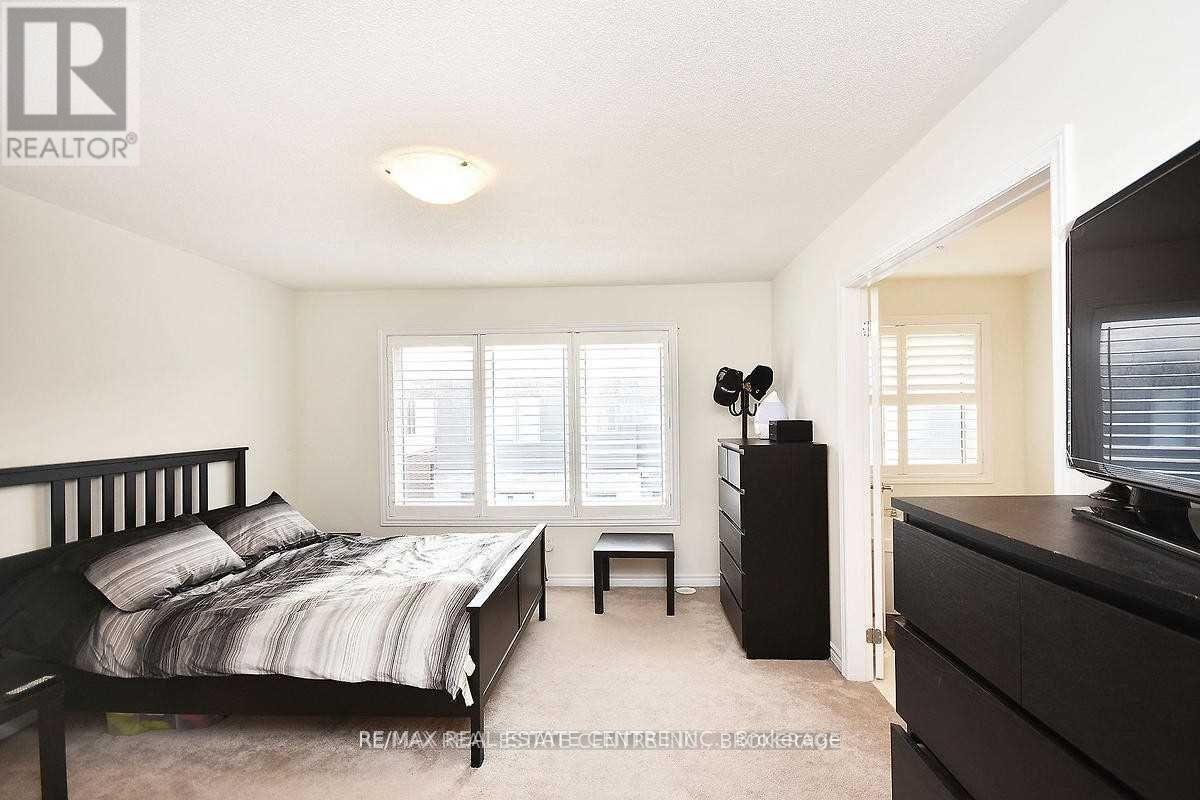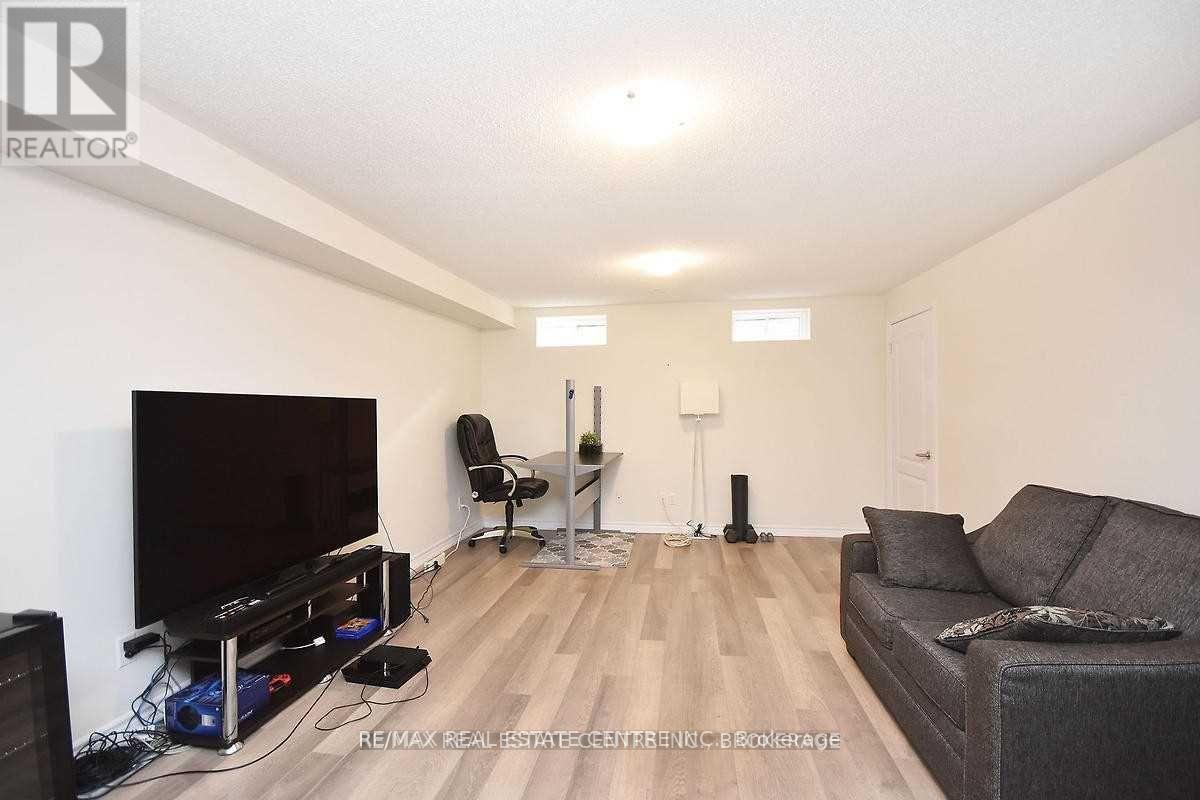390 Wheat Boom Drive Oakville, Ontario L6H 0R4
Interested?
Contact us for more information
Mike Tokmak
Broker
1140 Burnhamthorpe Rd W #141-A
Mississauga, Ontario L5C 4E9
$3,600 Monthly
Spectacular Corner 2 Storey Modern Townhouse In The Heart of Oakville With 3 Bedrooms & 3 Baths, Upgraded Living & Dining Rooms Open Concept With Hardwood Floors, Open Concept Kitchen & Breakfast Area. S/S Appliances, Walk Out To Backyard. Great Location WalkTo Public Transit, Schools, Parks, Shopping, Restaurants, Trails- Minutes Drive To Oakville Mall, Lake, GO Trains & GO Buses, 403, Qew, 401,427,407, Hospital, Glen Abbey Golf Course & Downtown Toronto **** EXTRAS **** Included: S/S Fridge, S/S Refrigerator, S/S Stove With Vent, S/S Built In Dishwasher, Ensuite Washer & Dryer, Existing Light Fixtures. Garage Door Opener With Remote. California Shutters Throughout, Central Air (id:58576)
Property Details
| MLS® Number | W10929801 |
| Property Type | Single Family |
| Community Name | Rural Oakville |
| AmenitiesNearBy | Park, Public Transit, Schools |
| CommunityFeatures | Community Centre |
| Features | Conservation/green Belt |
| ParkingSpaceTotal | 2 |
Building
| BathroomTotal | 3 |
| BedroomsAboveGround | 3 |
| BedroomsTotal | 3 |
| BasementDevelopment | Finished |
| BasementType | N/a (finished) |
| ConstructionStyleAttachment | Attached |
| CoolingType | Central Air Conditioning |
| ExteriorFinish | Brick Facing, Vinyl Siding |
| FlooringType | Hardwood, Ceramic, Carpeted, Laminate |
| FoundationType | Poured Concrete |
| HalfBathTotal | 1 |
| HeatingFuel | Natural Gas |
| HeatingType | Forced Air |
| StoriesTotal | 2 |
| SizeInterior | 1499.9875 - 1999.983 Sqft |
| Type | Row / Townhouse |
| UtilityWater | Municipal Water |
Parking
| Attached Garage |
Land
| Acreage | No |
| LandAmenities | Park, Public Transit, Schools |
| Sewer | Sanitary Sewer |
| SizeDepth | 84 Ft |
| SizeFrontage | 23 Ft ,1 In |
| SizeIrregular | 23.1 X 84 Ft ; Irregular |
| SizeTotalText | 23.1 X 84 Ft ; Irregular|under 1/2 Acre |
Rooms
| Level | Type | Length | Width | Dimensions |
|---|---|---|---|---|
| Second Level | Bathroom | 4.9 m | 1.76 m | 4.9 m x 1.76 m |
| Second Level | Bathroom | Measurements not available | ||
| Second Level | Primary Bedroom | 3.91 m | 3.85 m | 3.91 m x 3.85 m |
| Second Level | Bedroom 2 | 3.24 m | 3.08 m | 3.24 m x 3.08 m |
| Second Level | Bedroom 3 | 2.93 m | 2.75 m | 2.93 m x 2.75 m |
| Lower Level | Family Room | 5.31 m | 4.05 m | 5.31 m x 4.05 m |
| Main Level | Living Room | 5.31 m | 3.36 m | 5.31 m x 3.36 m |
| Main Level | Kitchen | 2.78 m | 2.17 m | 2.78 m x 2.17 m |
| Main Level | Eating Area | 2.44 m | 2.17 m | 2.44 m x 2.17 m |
| Main Level | Laundry Room | 2.35 m | 1.74 m | 2.35 m x 1.74 m |
| Main Level | Bathroom | Measurements not available |
https://www.realtor.ca/real-estate/27684564/390-wheat-boom-drive-oakville-rural-oakville









































