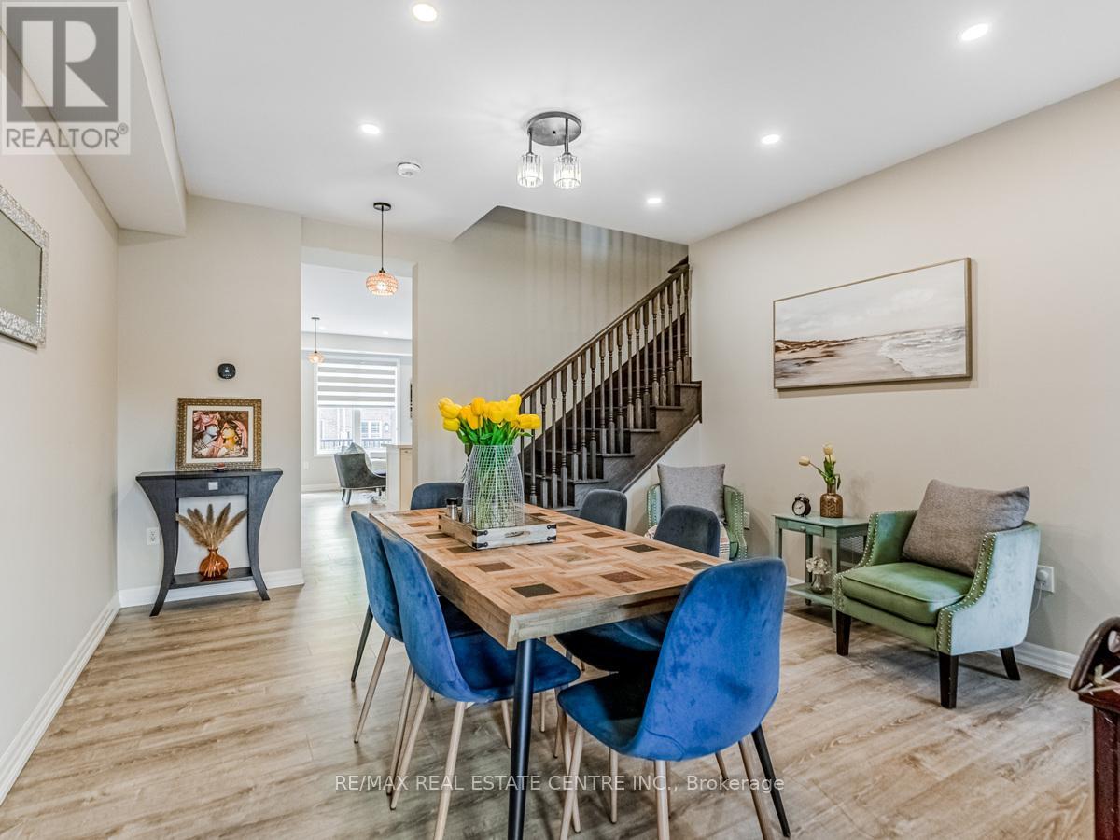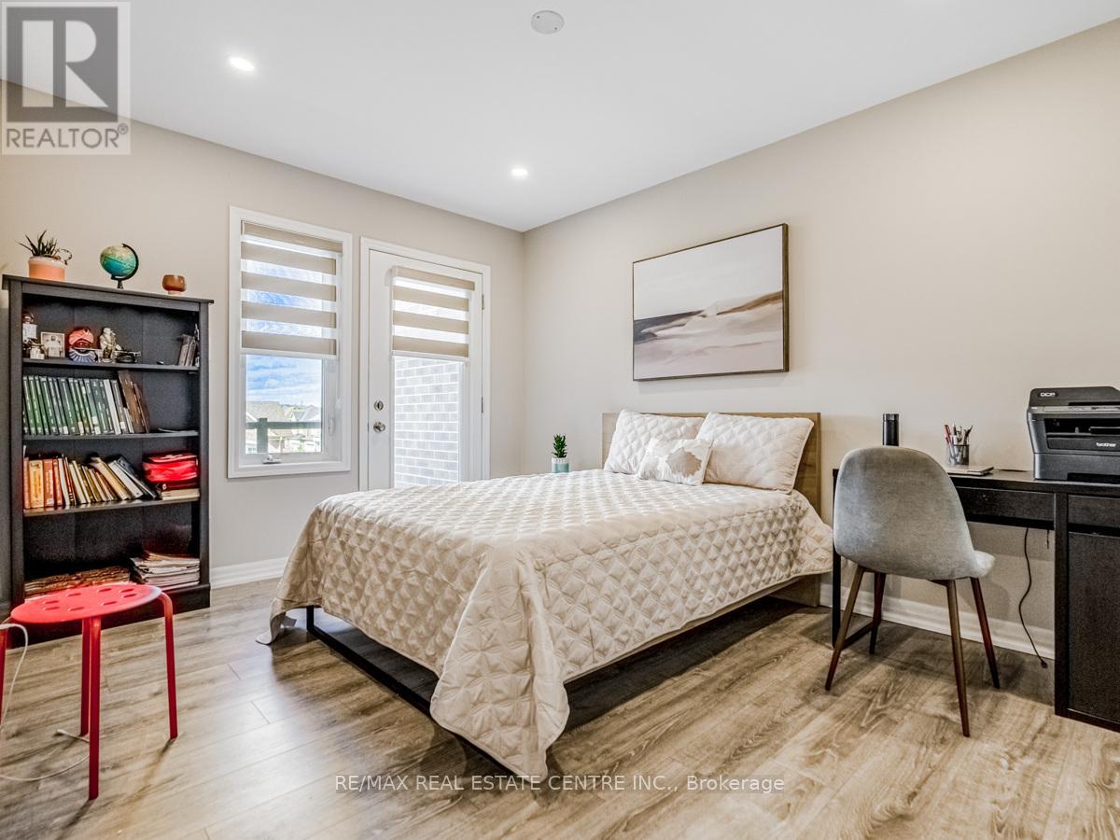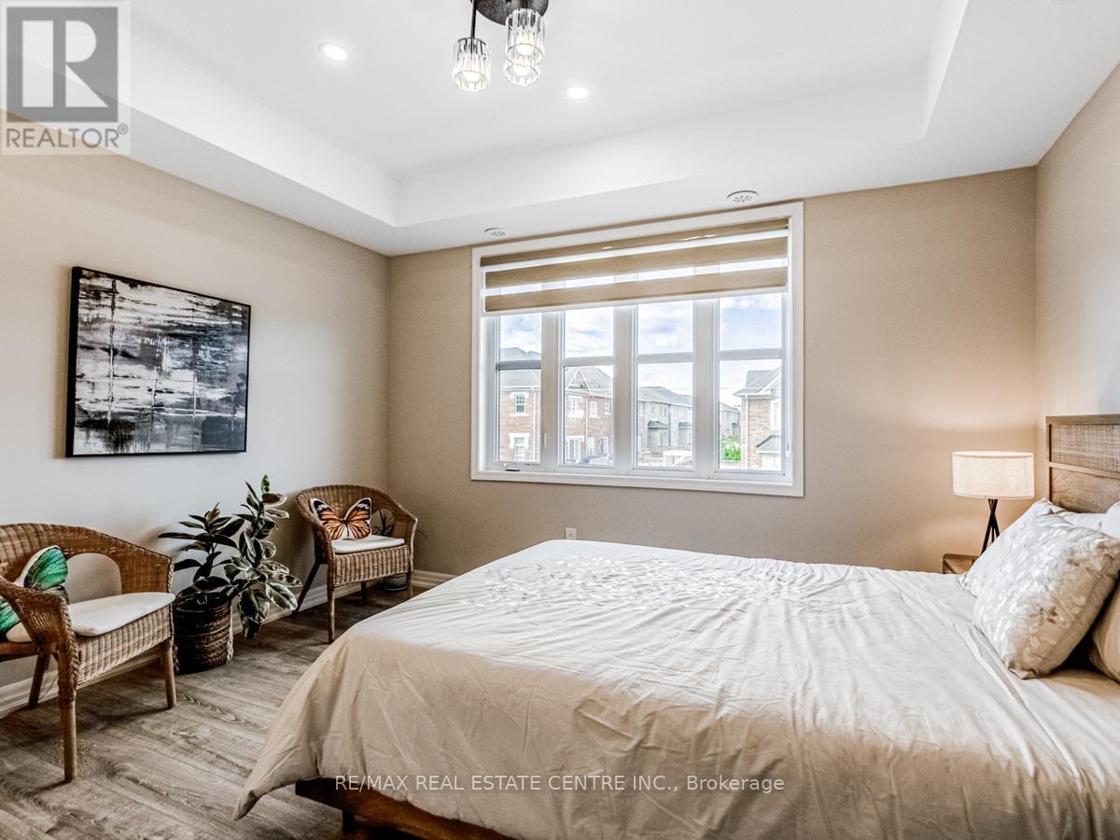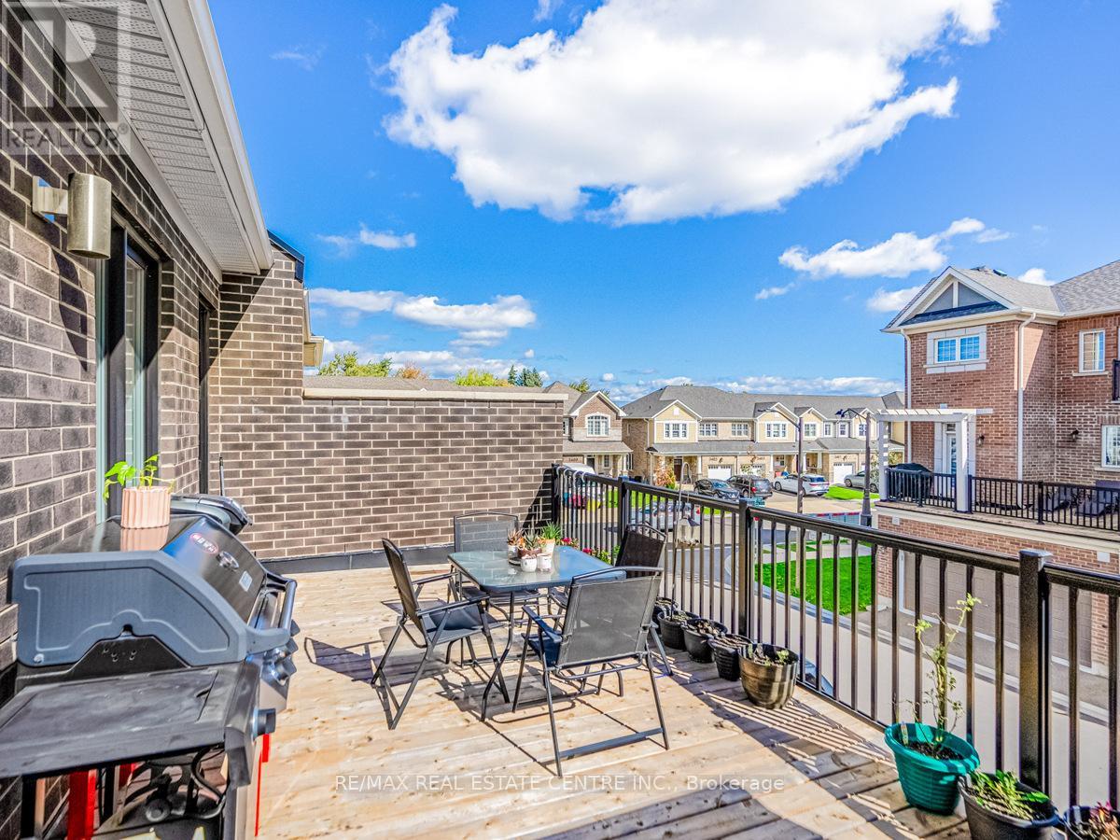128 Burnhamthorpe Road E Oakville, Ontario L6H 0X9
Interested?
Contact us for more information
Jitender Kalra
Broker
1140 Burnhamthorpe Rd W #141-A
Mississauga, Ontario L5C 4E9
$1,799,000
This exceptional property offers a unique opportunity to LIVE & WORK in the highly sought-after Oakville neighbourhood of Preserve. Surrounded by densely populated residential areas, this commercial retail space is ideal for any business looking to capitalize on the high foot traffic and diverse clientele in the area. The Commercial unit is already finished and ready to move in, saving you time and money on renovations. With ample parking and separate utility meters for the commercial and residential spaces, this property provides maximum flexibility and convenience. The commercial space, fully permitted by the Town of Oakville, features a handicapped-accessible washroom and is perfect for a variety of business uses. Imagine the possibilities of operating your own restaurant, pharmacy, salon, physiotherapy clinic, or bakery in this prime location.Spacious Residential Space Open Concept, With 3 Bedrooms/ 3 Washrooms, Oak Stairs, Pot Lights, New Updated Kitchen with Modular Cabinets, Quartz Countertop, Backsplash, New Appliances.Extras: Spacious Residential Space Open Concept, With 3 Bedrooms/ 3 Washrooms, Pot Lights, New Updated Kitchen with New Appliances, Granite Counter Tops, No Carpet, 1 Deck and 2 Balconies with Gas Line for BBQ hookup. Independent Air Conditioner, Furnace, Hot Water unit and Electrical Panels for Residential and Commercial.Great potential for someone looking to work and live in the same space, or as an investment opportunity! Both units can be leased separately, offering excellent rental income potential. **** EXTRAS **** Spacious Residential Space Open Concept, With 3 Bedrooms/ 3 Washrooms, Pot Lights, Smooth Ceiling, New Updated Kitchen with New Appliances, Granite Counter Tops, No Carpet, 1 Deck and 2 Balconies with Gas Line for BBQ hookup. (id:58576)
Property Details
| MLS® Number | W10929702 |
| Property Type | Single Family |
| Community Name | Rural Oakville |
| Features | Carpet Free |
| ParkingSpaceTotal | 4 |
Building
| BathroomTotal | 4 |
| BedroomsAboveGround | 3 |
| BedroomsTotal | 3 |
| Appliances | Garage Door Opener Remote(s), Water Heater, Dishwasher, Dryer, Refrigerator, Stove, Washer, Window Coverings |
| ConstructionStyleAttachment | Attached |
| CoolingType | Central Air Conditioning, Air Exchanger |
| ExteriorFinish | Brick |
| FlooringType | Laminate, Ceramic |
| FoundationType | Poured Concrete |
| HalfBathTotal | 1 |
| HeatingFuel | Natural Gas |
| HeatingType | Forced Air |
| StoriesTotal | 3 |
| SizeInterior | 1999.983 - 2499.9795 Sqft |
| Type | Row / Townhouse |
| UtilityWater | Municipal Water |
Parking
| Attached Garage |
Land
| Acreage | No |
| Sewer | Sanitary Sewer |
| SizeDepth | 80 Ft ,4 In |
| SizeFrontage | 23 Ft |
| SizeIrregular | 23 X 80.4 Ft ; Work & Live Unit |
| SizeTotalText | 23 X 80.4 Ft ; Work & Live Unit |
| ZoningDescription | Nc-48, Retail Or Office With Residential |
Rooms
| Level | Type | Length | Width | Dimensions |
|---|---|---|---|---|
| Second Level | Great Room | 5.67 m | 3.63 m | 5.67 m x 3.63 m |
| Second Level | Kitchen | 4.45 m | 3.35 m | 4.45 m x 3.35 m |
| Second Level | Dining Room | 4.73 m | 3.99 m | 4.73 m x 3.99 m |
| Second Level | Primary Bedroom | 3.96 m | 3.35 m | 3.96 m x 3.35 m |
| Third Level | Bedroom 2 | 3.96 m | 3.23 m | 3.96 m x 3.23 m |
| Third Level | Bedroom 3 | 3.53 m | 2.91 m | 3.53 m x 2.91 m |
| Third Level | Bathroom | Measurements not available | ||
| Main Level | Other | 5.2 m | 8.54 m | 5.2 m x 8.54 m |
https://www.realtor.ca/real-estate/27684219/128-burnhamthorpe-road-e-oakville-rural-oakville










































