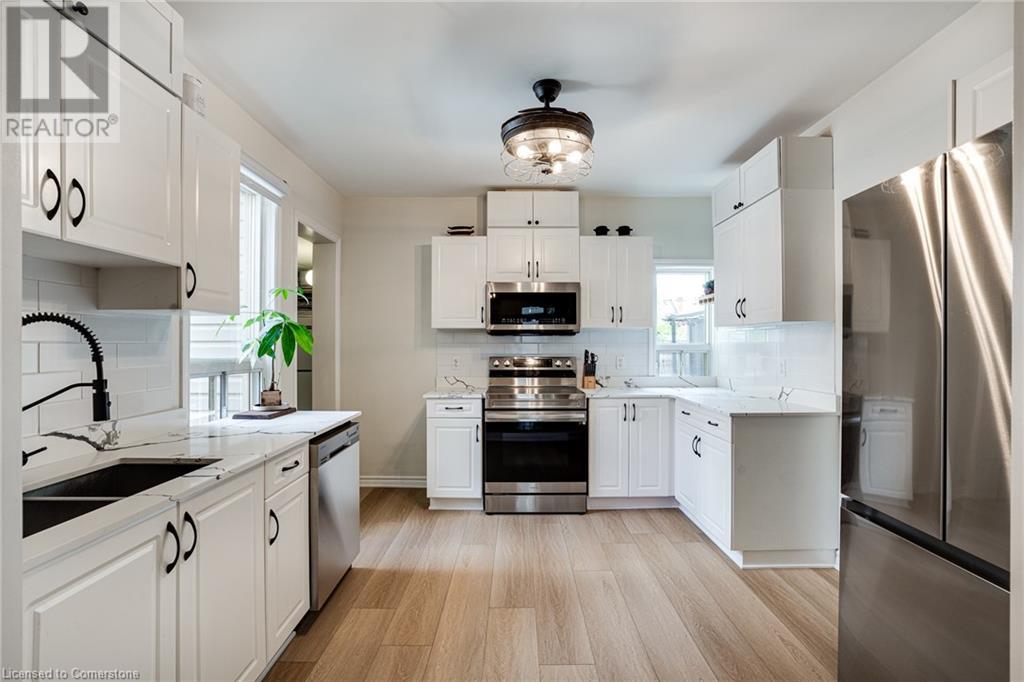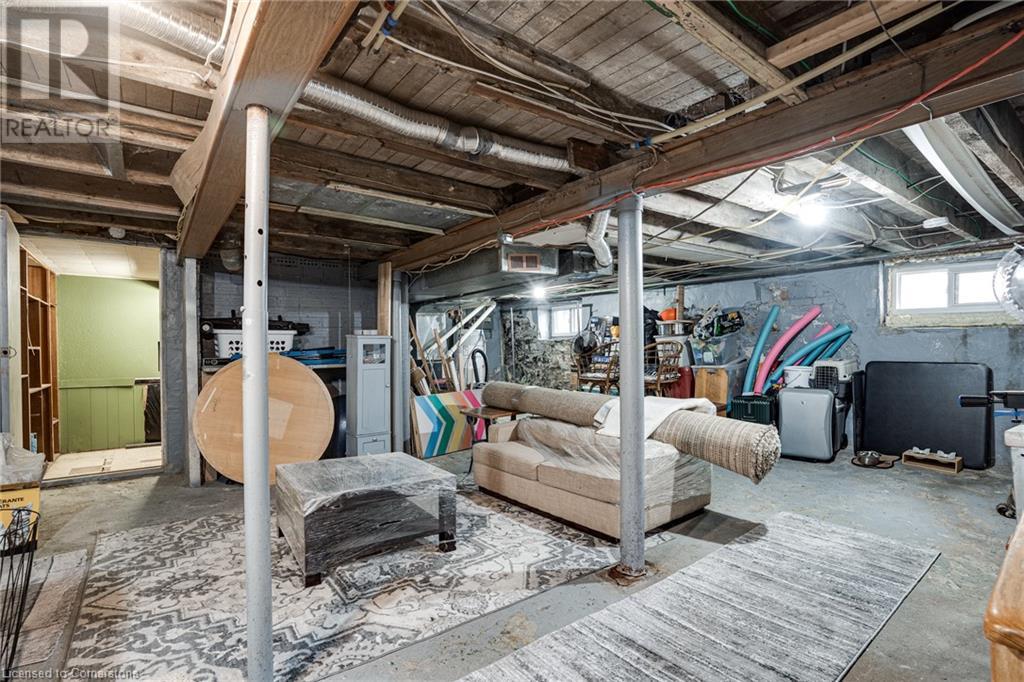44 Steven Street Hamilton, Ontario L8L 5N5
Interested?
Contact us for more information
Ricky Ferreira
Salesperson
69 John Street South Unit 400
Hamilton, Ontario L8N 2B9
$539,900
Don't miss out on this charming 2-bedroom + den detached brick bungalow nestled in the popular Lansdale neighbourhood. With all the updates complete, all you need to do is move in and enjoy! The bright, open kitchen includes a spacious walk-in pantry, perfect for home chefs, and a cozy den off the kitchen ideal for a home office. The one-floor living setup offers convenience, and the dry, unfinished basement provides a blank canvas for your personal touch. Plus, with a driveway for parking, this home is a true gem. Move in with peace of mind knowing everything has been taken care of! Updates: Custom Front Door ('24), Eaves troughs w/gutter guards ('24), Roof Caps ('24), AC('23), Basement Windows ('22), Kitchen Reno and Appliances ('21), and more. (id:58576)
Property Details
| MLS® Number | 40681024 |
| Property Type | Single Family |
| AmenitiesNearBy | Hospital, Park, Place Of Worship, Playground, Public Transit, Shopping |
| EquipmentType | Water Heater |
| ParkingSpaceTotal | 1 |
| RentalEquipmentType | Water Heater |
Building
| BathroomTotal | 1 |
| BedroomsAboveGround | 2 |
| BedroomsBelowGround | 1 |
| BedroomsTotal | 3 |
| Appliances | Dishwasher, Dryer, Refrigerator, Stove, Water Purifier, Washer, Hood Fan, Window Coverings |
| ArchitecturalStyle | Bungalow |
| BasementDevelopment | Unfinished |
| BasementType | Full (unfinished) |
| ConstructionStyleAttachment | Detached |
| CoolingType | Central Air Conditioning |
| ExteriorFinish | Brick, Vinyl Siding |
| Fixture | Ceiling Fans |
| FoundationType | Stone |
| HeatingType | Forced Air |
| StoriesTotal | 1 |
| SizeInterior | 1080 Sqft |
| Type | House |
| UtilityWater | Municipal Water |
Land
| Acreage | No |
| LandAmenities | Hospital, Park, Place Of Worship, Playground, Public Transit, Shopping |
| Sewer | Municipal Sewage System |
| SizeDepth | 60 Ft |
| SizeFrontage | 33 Ft |
| SizeTotalText | Under 1/2 Acre |
| ZoningDescription | R1 |
Rooms
| Level | Type | Length | Width | Dimensions |
|---|---|---|---|---|
| Basement | Bedroom | 11'2'' x 7'0'' | ||
| Lower Level | Workshop | 11'2'' x 7' | ||
| Lower Level | Laundry Room | 26'2'' x 22'3'' | ||
| Main Level | Foyer | 11'5'' x 3'4'' | ||
| Main Level | Den | 11'5'' x 5'11'' | ||
| Main Level | Pantry | 7'9'' x 6'4'' | ||
| Main Level | 4pc Bathroom | Measurements not available | ||
| Main Level | Kitchen | 11'5'' x 11'1'' | ||
| Main Level | Living Room | 11'5'' x 8'5'' | ||
| Main Level | Dining Room | 15'8'' x 11'1'' | ||
| Main Level | Bedroom | 11'2'' x 10'5'' | ||
| Main Level | Primary Bedroom | 11'5'' x 11'4'' |
https://www.realtor.ca/real-estate/27683117/44-steven-street-hamilton








































