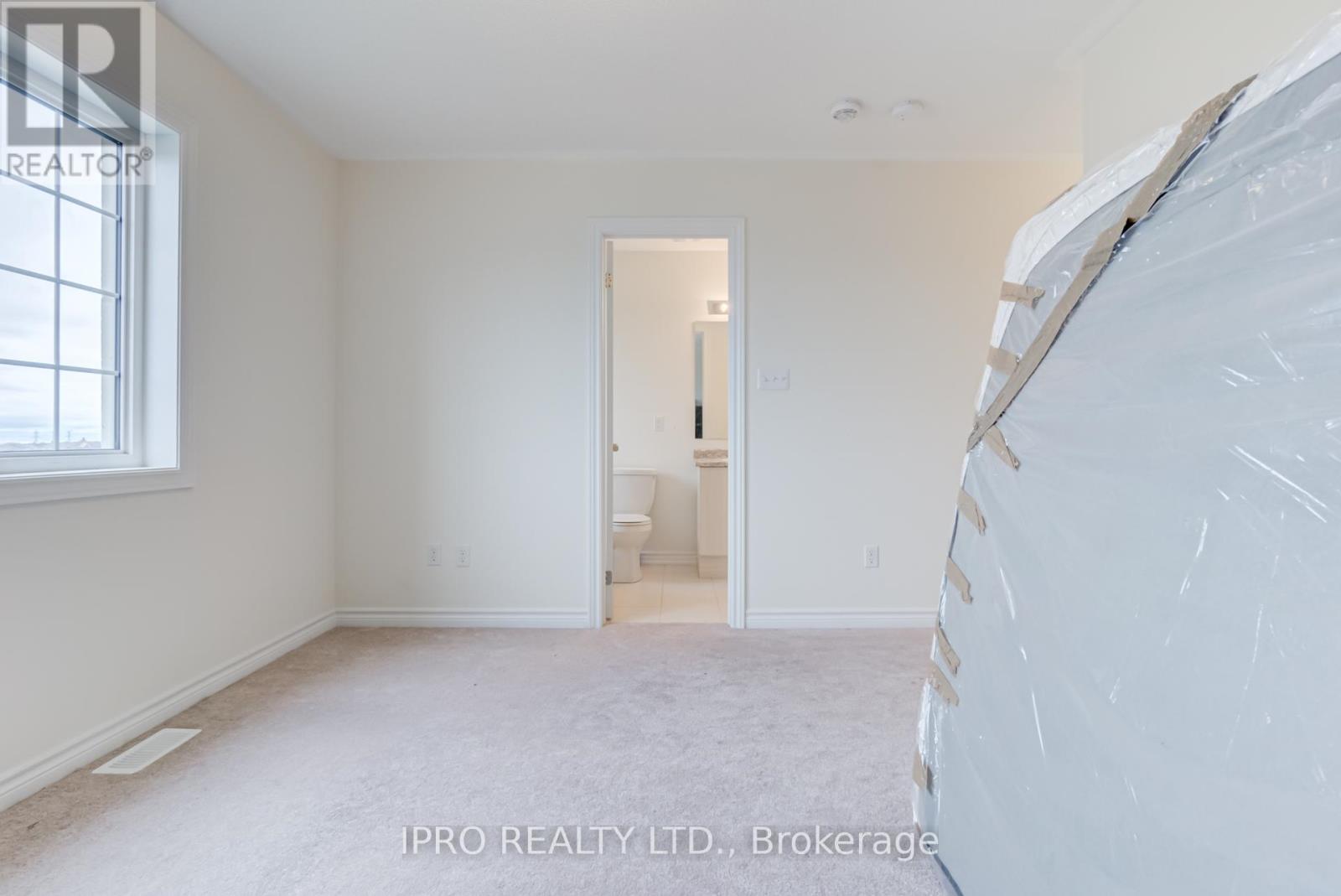1113 Skyridge Boulevard Pickering, Ontario L1X 2R2
Interested?
Contact us for more information
Zaid Siddiqui
Salesperson
30 Eglinton Ave W. #c12
Mississauga, Ontario L5R 3E7
$959,995
Client RemarksStunning 3-Bed, 3-Bath Semi-Detached Only 1.5 Years Young, Backing Onto A Future Park And Located In A Sought-After Neighbourhood. Step Onto Gleaming Hardwood Floors That Grace The Open-Concept Main Floor, Seamlessly Connecting The Living And Kitchen Areas. The Heart Of This Home Is The Chef-Inspired Kitchen, Boasting A Large Eating Area And Ample Storage. Retreat Upstairs To Discover A Spacious Master Bedroom Oasis, Complete With A Luxurious 5-Piece Ensuite Featuring A Rejuvenating Tub And A Separate Standing Shower. The Expansive Walk-In Closet Adds A Touch Of Indulgence. Two More Well-Appointed Bedrooms Provide Comfort For Family Or Guests. Providing A Private And Tranquil Escape. With Thoughtful Design And High-Quality Finishes, This Home Epitomizes Modern Living In A Picturesque Setting. Welcome To Your New Haven! (id:58576)
Property Details
| MLS® Number | E10929312 |
| Property Type | Single Family |
| Community Name | Rural Pickering |
| Features | Ravine |
| ParkingSpaceTotal | 3 |
| ViewType | View |
Building
| BathroomTotal | 3 |
| BedroomsAboveGround | 3 |
| BedroomsTotal | 3 |
| BasementDevelopment | Unfinished |
| BasementType | N/a (unfinished) |
| ConstructionStyleAttachment | Semi-detached |
| CoolingType | Central Air Conditioning |
| ExteriorFinish | Brick |
| FlooringType | Ceramic, Hardwood |
| FoundationType | Concrete |
| HalfBathTotal | 1 |
| HeatingFuel | Natural Gas |
| HeatingType | Forced Air |
| StoriesTotal | 2 |
| SizeInterior | 1499.9875 - 1999.983 Sqft |
| Type | House |
| UtilityWater | Municipal Water |
Parking
| Attached Garage |
Land
| Acreage | No |
| Sewer | Sanitary Sewer |
| SizeDepth | 82 Ft |
| SizeFrontage | 24 Ft ,7 In |
| SizeIrregular | 24.6 X 82 Ft |
| SizeTotalText | 24.6 X 82 Ft|under 1/2 Acre |
Rooms
| Level | Type | Length | Width | Dimensions |
|---|---|---|---|---|
| Second Level | Primary Bedroom | 3.75 m | 3.96 m | 3.75 m x 3.96 m |
| Second Level | Bedroom 2 | 2.8 m | 3.85 m | 2.8 m x 3.85 m |
| Second Level | Bedroom 3 | 3.02 m | 3.05 m | 3.02 m x 3.05 m |
| Main Level | Kitchen | 2.93 m | 4.63 m | 2.93 m x 4.63 m |
| Main Level | Family Room | 3.02 m | 5.08 m | 3.02 m x 5.08 m |
https://www.realtor.ca/real-estate/27683507/1113-skyridge-boulevard-pickering-rural-pickering



























