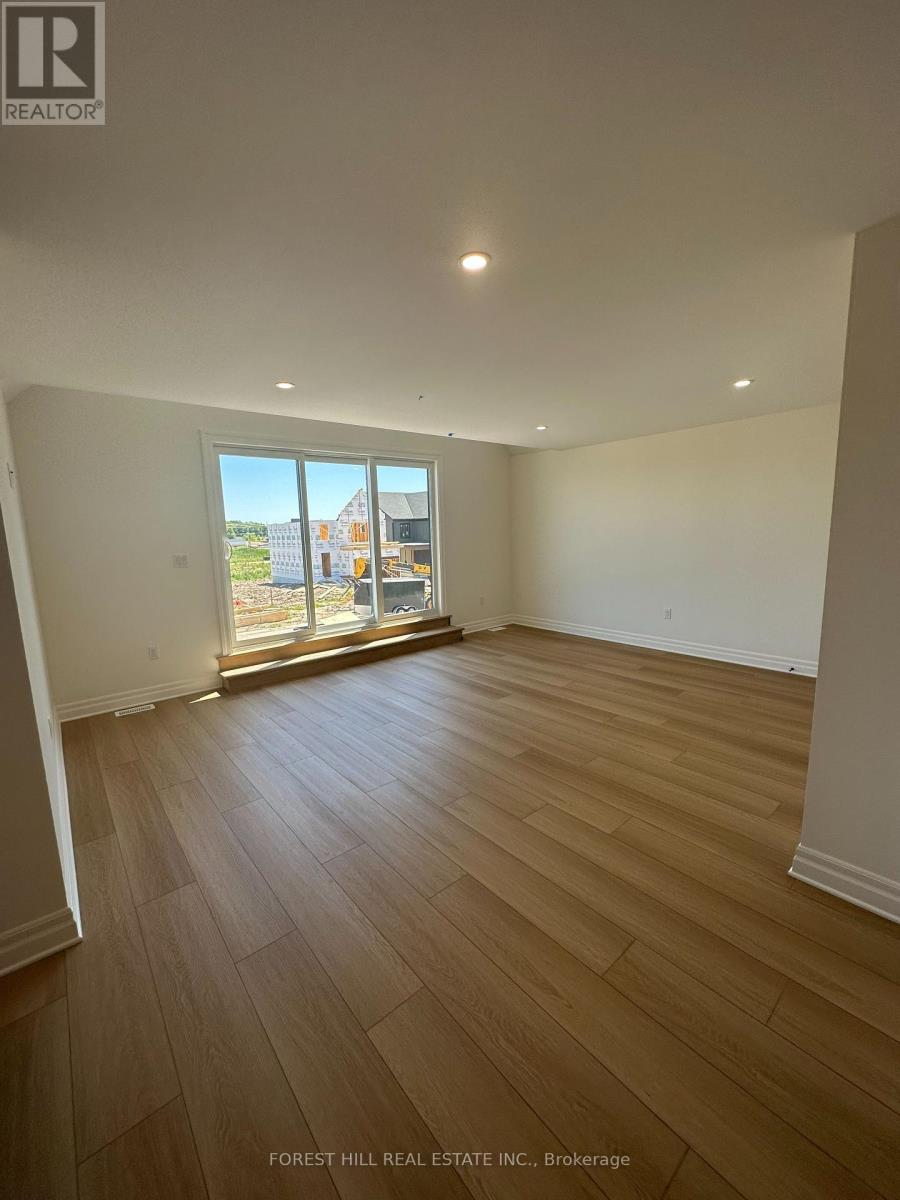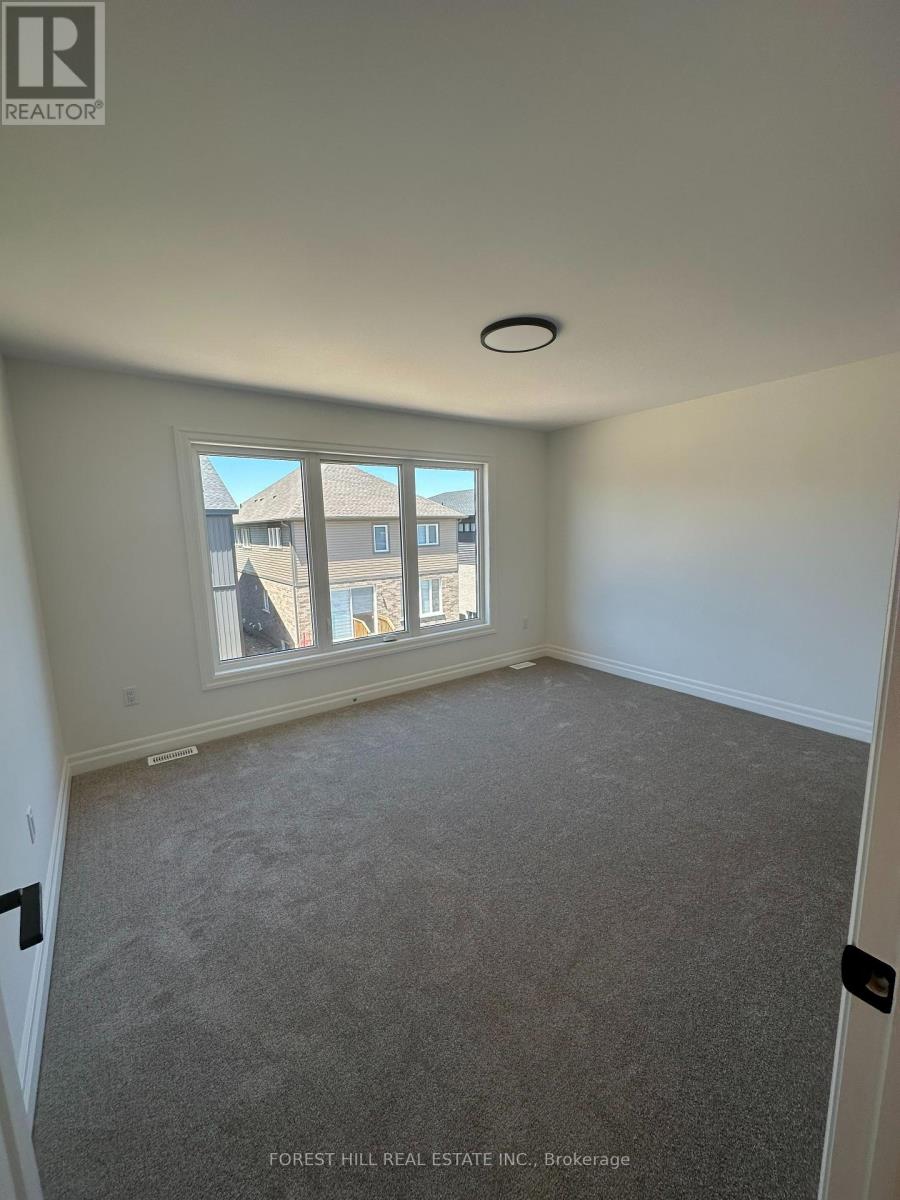7359 Parkside Road Niagara Falls, Ontario L2H 3V4
Interested?
Contact us for more information
Jay Ainabe
Salesperson
16 Four Seasons Pl #106
Toronto, Ontario M9B 6E5
$1,299,000
Presenting a stunning, brand-new detached home featuring 4 spacious bedrooms and 3 modern bathrooms, located in the highly desirable South End of Niagara Falls! This home boasts numerous upgrades, including laminate flooring throughout the main floor, sleek quartz countertops, and stainless steel appliances in the expansive, open-concept kitchen. Large windows throughout flood the home with natural light, creating a bright and welcoming atmosphere. With over 2,400 square feet of living space, a double-car garage, and a private driveway with room for 4 vehicles, this property offers both convenience and style. Enjoy direct access from the garage into the home. Ideally situated near parks, schools, and a range of amenities in Niagara Falls, this is an exceptional investment opportunity! Dont miss out on the chance to own this beautiful home in one of Niagara Falls' most sought-after areas! (id:58576)
Property Details
| MLS® Number | X10929040 |
| Property Type | Single Family |
| Features | Flat Site |
| ParkingSpaceTotal | 6 |
Building
| BathroomTotal | 3 |
| BedroomsAboveGround | 4 |
| BedroomsTotal | 4 |
| Appliances | Central Vacuum, Water Heater, Window Coverings |
| BasementDevelopment | Unfinished |
| BasementType | N/a (unfinished) |
| ConstructionStyleAttachment | Detached |
| CoolingType | Central Air Conditioning |
| ExteriorFinish | Brick Facing, Aluminum Siding |
| FireplacePresent | Yes |
| FireplaceTotal | 1 |
| FlooringType | Carpeted, Laminate, Ceramic |
| FoundationType | Poured Concrete |
| HeatingFuel | Natural Gas |
| HeatingType | Forced Air |
| StoriesTotal | 2 |
| SizeInterior | 1999.983 - 2499.9795 Sqft |
| Type | House |
| UtilityWater | Municipal Water |
Parking
| Attached Garage |
Land
| Acreage | No |
| Sewer | Sanitary Sewer |
| SizeDepth | 101 Ft ,8 In |
| SizeFrontage | 36 Ft |
| SizeIrregular | 36 X 101.7 Ft |
| SizeTotalText | 36 X 101.7 Ft |
Rooms
| Level | Type | Length | Width | Dimensions |
|---|---|---|---|---|
| Second Level | Primary Bedroom | 4.65 m | 4.47 m | 4.65 m x 4.47 m |
| Second Level | Bedroom 2 | 3.43 m | 3.4 m | 3.43 m x 3.4 m |
| Second Level | Bedroom 3 | 3.93 m | 4.52 m | 3.93 m x 4.52 m |
| Second Level | Bedroom 4 | 4.15 m | 4.13 m | 4.15 m x 4.13 m |
| Main Level | Dining Room | 3.87 m | 3.26 m | 3.87 m x 3.26 m |
| Main Level | Living Room | 4.06 m | 5.48 m | 4.06 m x 5.48 m |
| Main Level | Kitchen | 4.62 m | 4.17 m | 4.62 m x 4.17 m |
Utilities
| Sewer | Installed |
https://www.realtor.ca/real-estate/27683950/7359-parkside-road-niagara-falls







