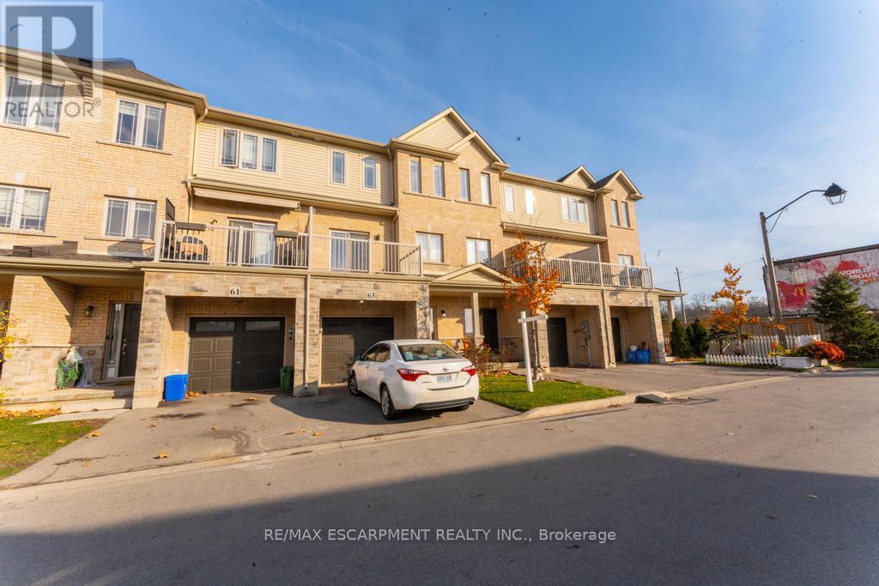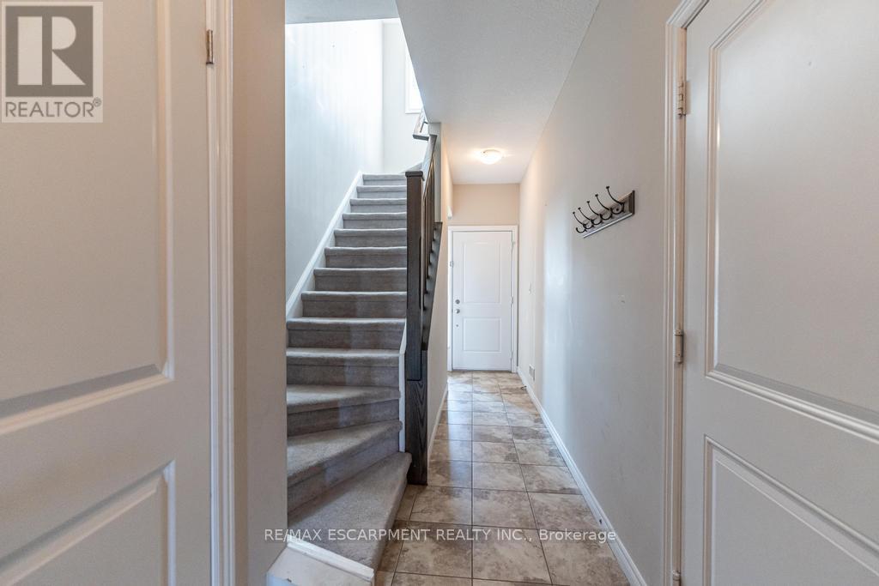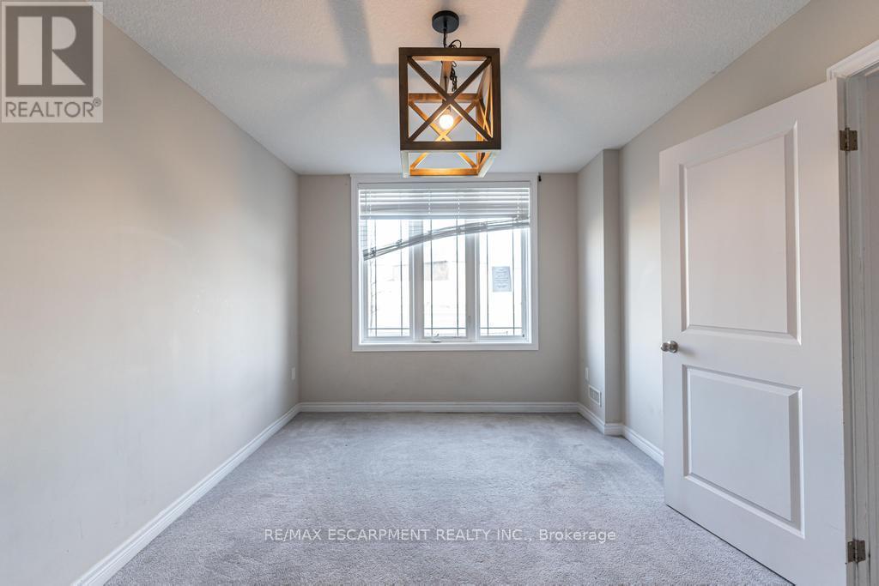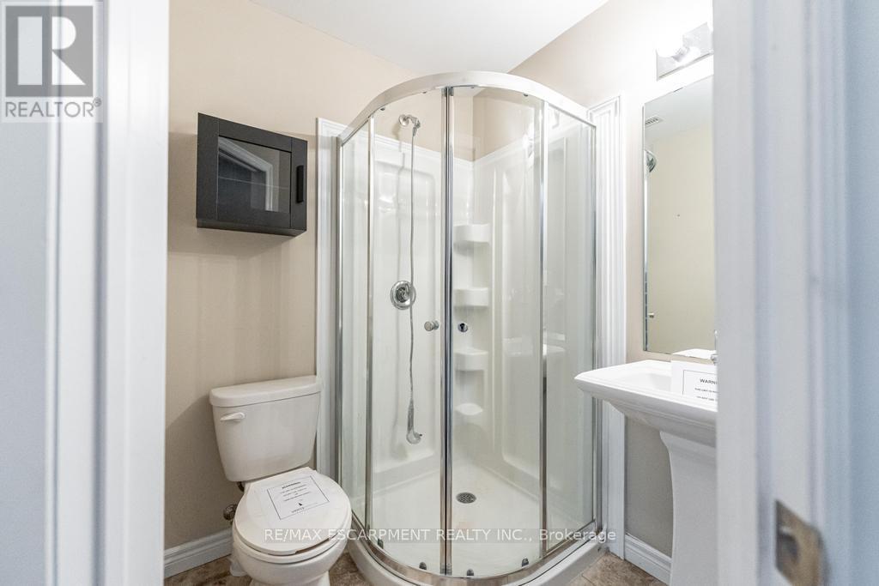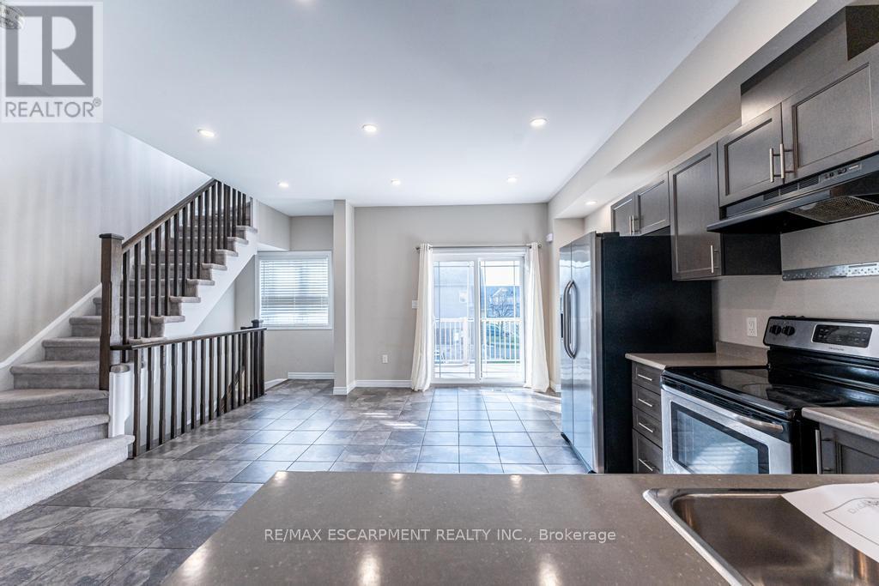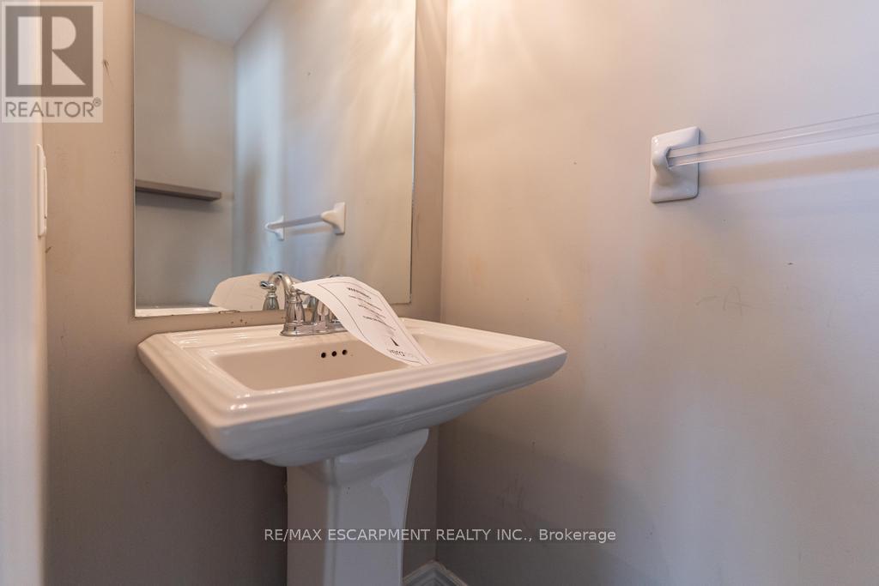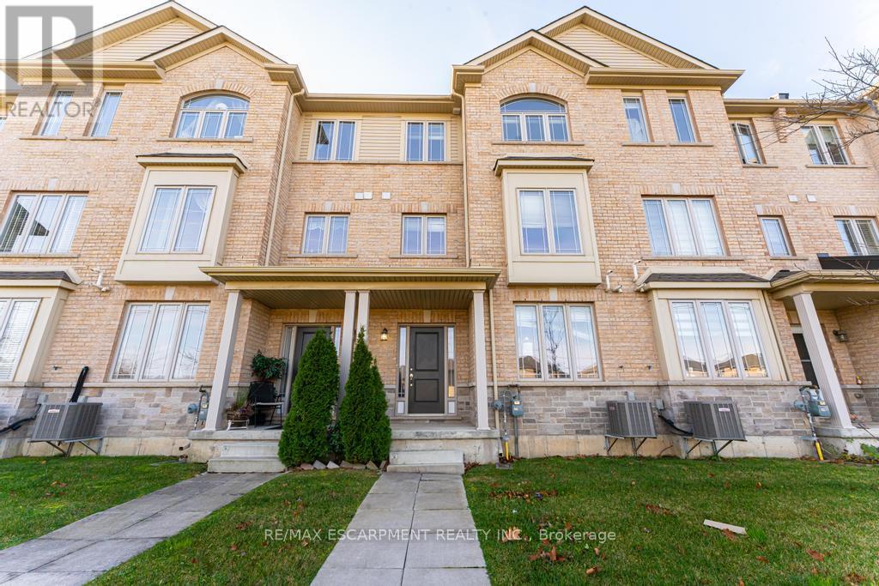63 Crossings Way Hamilton, Ontario L0R 1P0
Interested?
Contact us for more information
Matthew Adeh
Broker
1595 Upper James St #4b
Hamilton, Ontario L9B 0H7
$695,000Maintenance, Parcel of Tied Land
$88 Monthly
Maintenance, Parcel of Tied Land
$88 MonthlyThis beautiful 3-story townhouse is thoughtfully designed to combine functionality and elegance, offering a layout perfect for modern living. The main floor features a private bedroom and full bathroom, providing a versatile space ideal for guests, in-laws, or a home office. Moving to the second floor, you'll find an open-concept kitchen with sleek countertops, and ample cabinet space, seamlessly flowing into a bright and spacious family room perfect for relaxing or entertaining. A convenient powder room is also located on this floor. The third floor is a private retreat, boasting three generously sized bedrooms, including a luxurious primary suite with an en-suite bathroom for ultimate comfort and privacy. Two additional bedrooms share a full bathroom, making it an ideal setup for family or guests. With contemporary finishes throughout, ample storage, and a prime location close to shopping, dining, and parks, this townhouse offers the perfect blend of practicality, style, and convenience. (id:58576)
Property Details
| MLS® Number | X10929302 |
| Property Type | Single Family |
| Community Name | Rural Glanbrook |
| ParkingSpaceTotal | 2 |
Building
| BathroomTotal | 4 |
| BedroomsAboveGround | 4 |
| BedroomsTotal | 4 |
| ConstructionStyleAttachment | Attached |
| CoolingType | Central Air Conditioning |
| ExteriorFinish | Brick, Vinyl Siding |
| FoundationType | Poured Concrete |
| HalfBathTotal | 1 |
| HeatingFuel | Natural Gas |
| HeatingType | Forced Air |
| StoriesTotal | 3 |
| SizeInterior | 1499.9875 - 1999.983 Sqft |
| Type | Row / Townhouse |
| UtilityWater | Municipal Water |
Parking
| Attached Garage |
Land
| Acreage | No |
| Sewer | Sanitary Sewer |
| SizeDepth | 89 Ft |
| SizeFrontage | 19 Ft |
| SizeIrregular | 19 X 89 Ft |
| SizeTotalText | 19 X 89 Ft|under 1/2 Acre |
Rooms
| Level | Type | Length | Width | Dimensions |
|---|---|---|---|---|
| Second Level | Kitchen | 5.46 m | 3.43 m | 5.46 m x 3.43 m |
| Second Level | Living Room | 5.51 m | 4.85 m | 5.51 m x 4.85 m |
| Second Level | Dining Room | 3.05 m | 2.77 m | 3.05 m x 2.77 m |
| Second Level | Bathroom | Measurements not available | ||
| Third Level | Bathroom | Measurements not available | ||
| Third Level | Primary Bedroom | 4.01 m | 3.38 m | 4.01 m x 3.38 m |
| Third Level | Bathroom | Measurements not available | ||
| Third Level | Bedroom | 3.73 m | 2.97 m | 3.73 m x 2.97 m |
| Third Level | Bedroom | 3.61 m | 2.67 m | 3.61 m x 2.67 m |
| Main Level | Bedroom | 4.6 m | 3.02 m | 4.6 m x 3.02 m |
| Main Level | Bathroom | Measurements not available |
https://www.realtor.ca/real-estate/27683984/63-crossings-way-hamilton-rural-glanbrook


