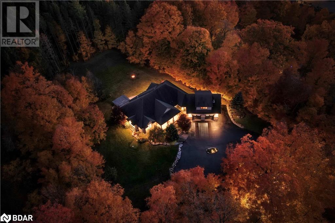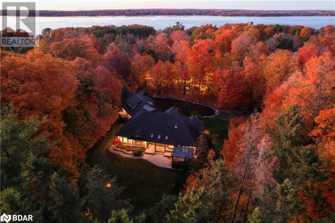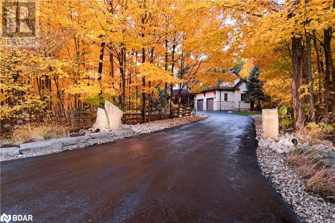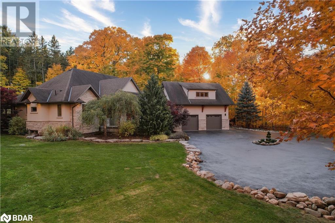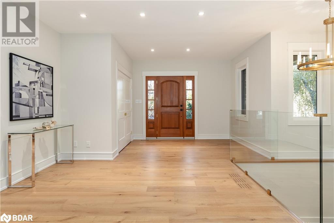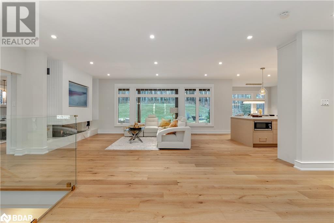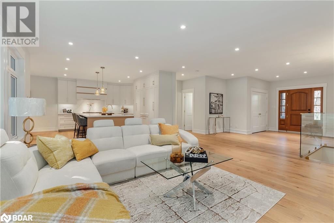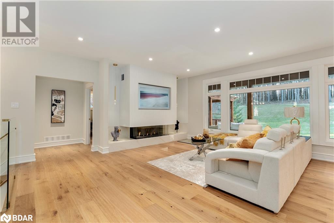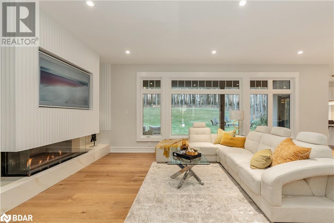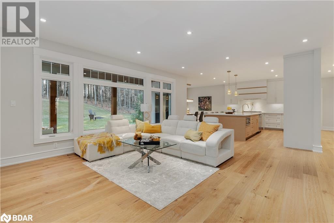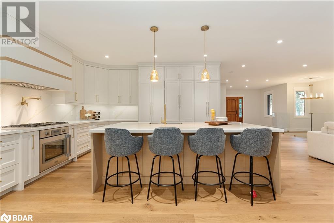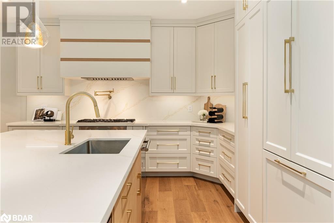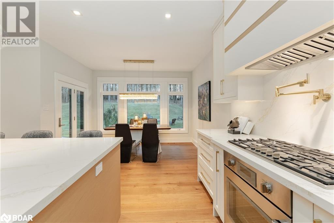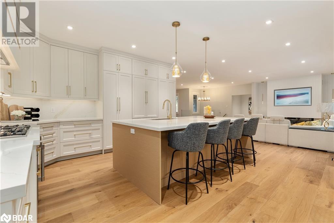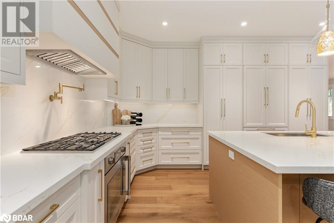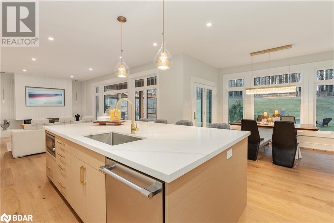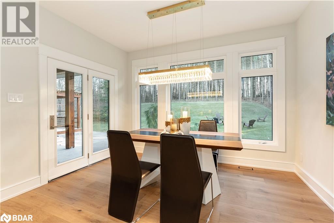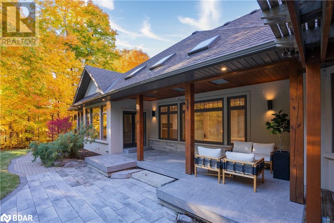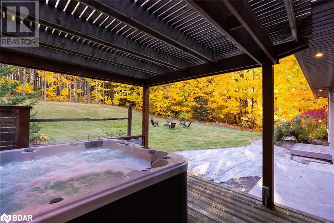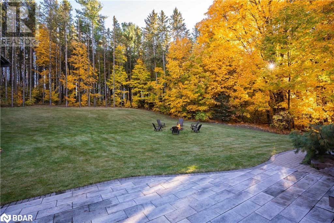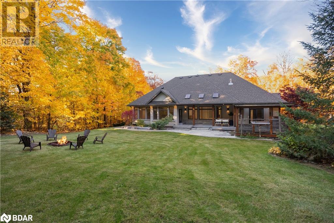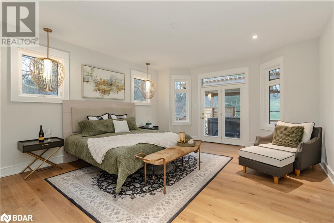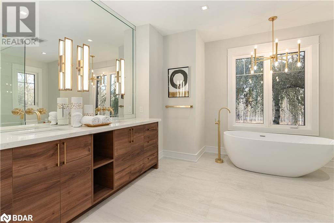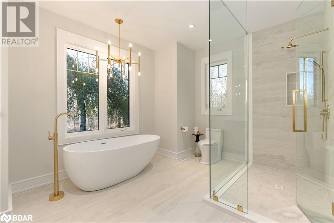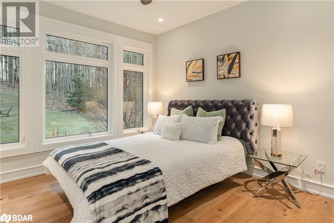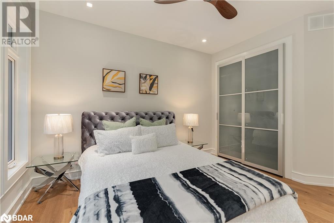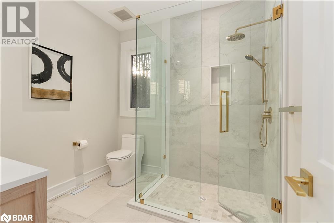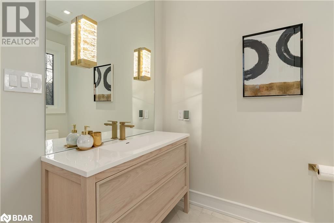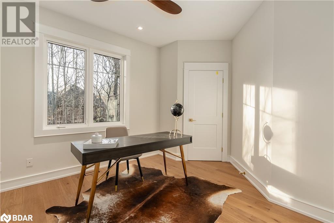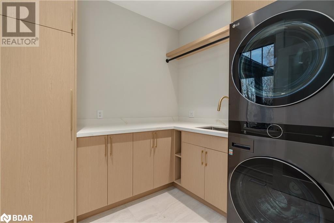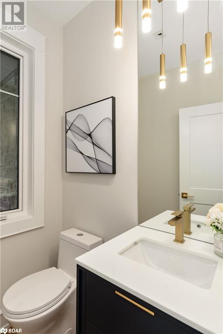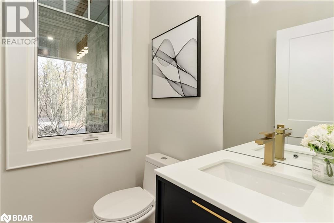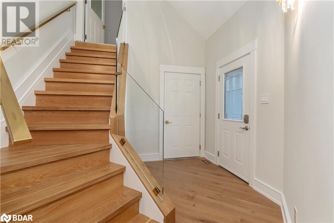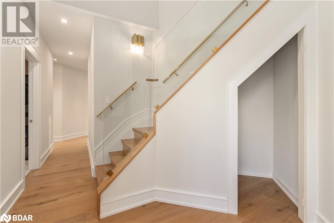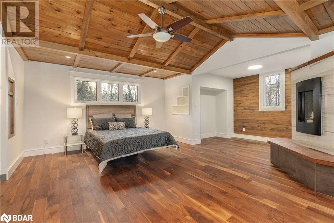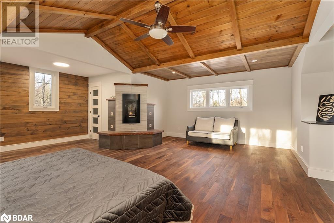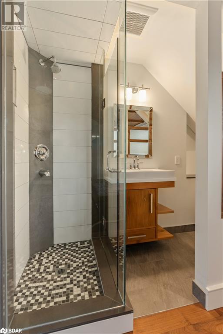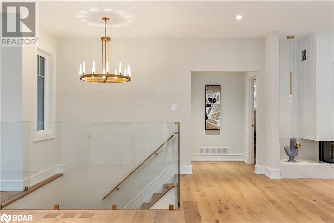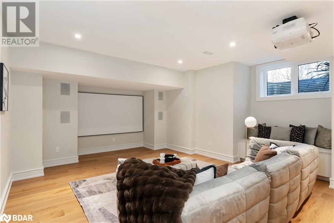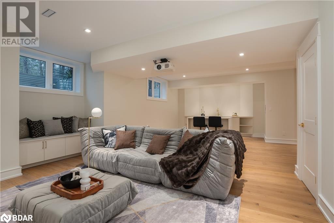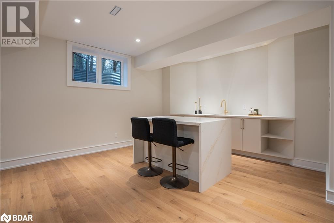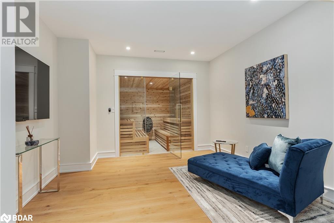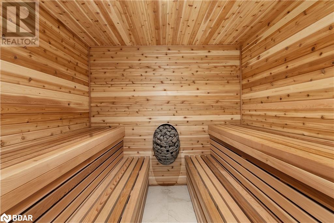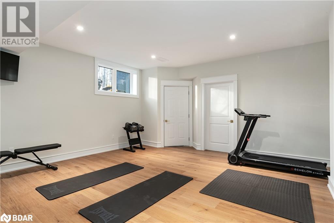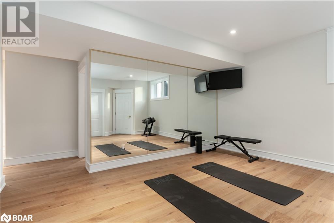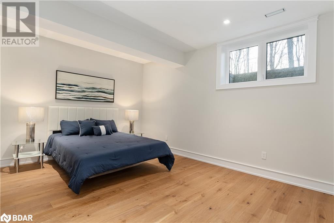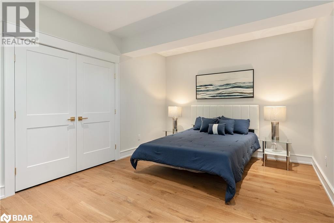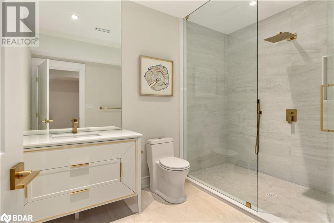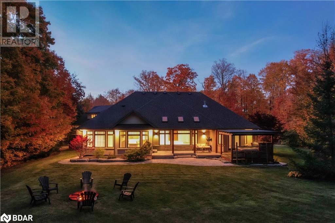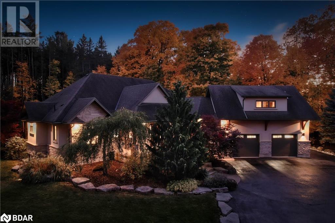855 Shoreview Drive Innisfil, Ontario L9S 5A7
Interested?
Contact us for more information
Mark Vandenbrink
Broker
355 Bayfield Street, Suite B
Barrie, Ontario L4M 3C3
$2,999,900
Welcome to South Shore Estates! Town of Innisfil’s most exclusive enclave of executive homes caters to the most affluent buyers and offers unparalleled luxury living amidst serene, picturesque surroundings. Modern Design paired with Quality workmanship showcases this stunning Bungalow ft. over 5,000 Sqft of finished space. 855 Shoreview Drive presents you with a completely updated interior (2024), 5 Bedrooms, and 5 Bathrooms accented with contemporary finishes throughout. Upon arrival, you’re greeted with an oversized private driveway showcasing this attractive architecturally designed home nicely set back, surrounded by trees & nature. The lot spans 234 x 522 ft, offering 2.6 acres! Step Inside this welcoming home featuring 9’ ceilings, pot lighting, glass railings, and luxurious finishes accented by a collective of custom oversized windows and doors that radiate natural light throughout this open-concept floor plan. All bathrooms with w/in-floor heat, Custom Glass Mirrors, & Lighting highlight the tastefully designed vanities. The gourmet kitchen is a centrepiece of the home, featuring an oversized island, custom cabinetry, stone countertops, and high-end appliances — a perfect space for entertaining family and friends. The finished loft space is a standout feature, with cathedral ceilings, a gas fireplace, a 3-piece bathroom, and ample closet space. It’s an ideal retreat for guests, a nanny suite, or family visitors. Enjoy the fully finished basement w/seperate entrance, offering a home Theatre room fitted with a wet bar, gym, Sauna, bedroom, and a luxurious 3pc bathroom. The Oversized double car garage features Ample depth and height for multiple-car storage with epoxied floors ready for any car enthusiasts. New furnace & A/C. This Home offers complete peace of mind for years to come Located in the sought-after Big Bay Point area, close to Friday Harbour’s golf course and just minutes from the lake, this estate combines sophistication, comfort, and convenience. (id:58576)
Property Details
| MLS® Number | 40669876 |
| Property Type | Single Family |
| AmenitiesNearBy | Golf Nearby, Marina, Schools, Shopping |
| CommunicationType | High Speed Internet |
| CommunityFeatures | Quiet Area, School Bus |
| EquipmentType | None |
| Features | Conservation/green Belt, Wet Bar, Paved Driveway, Sump Pump, Automatic Garage Door Opener |
| ParkingSpaceTotal | 12 |
| RentalEquipmentType | None |
| Structure | Porch |
Building
| BathroomTotal | 5 |
| BedroomsAboveGround | 4 |
| BedroomsBelowGround | 1 |
| BedroomsTotal | 5 |
| Appliances | Dishwasher, Dryer, Refrigerator, Sauna, Stove, Water Softener, Water Purifier, Wet Bar, Washer, Range - Gas, Microwave Built-in, Hood Fan, Garage Door Opener, Hot Tub |
| ArchitecturalStyle | Bungalow |
| BasementDevelopment | Finished |
| BasementType | Full (finished) |
| ConstructedDate | 2007 |
| ConstructionStyleAttachment | Detached |
| CoolingType | Central Air Conditioning |
| ExteriorFinish | Stone, Stucco |
| FireplacePresent | Yes |
| FireplaceTotal | 2 |
| Fixture | Ceiling Fans |
| HalfBathTotal | 1 |
| HeatingFuel | Natural Gas |
| HeatingType | Forced Air |
| StoriesTotal | 1 |
| SizeInterior | 5010.81 Sqft |
| Type | House |
| UtilityWater | Drilled Well |
Parking
| Attached Garage |
Land
| AccessType | Water Access, Road Access, Highway Access |
| Acreage | Yes |
| LandAmenities | Golf Nearby, Marina, Schools, Shopping |
| LandscapeFeatures | Landscaped |
| Sewer | Septic System |
| SizeDepth | 523 Ft |
| SizeFrontage | 234 Ft |
| SizeIrregular | 2.6 |
| SizeTotal | 2.6 Ac|2 - 4.99 Acres |
| SizeTotalText | 2.6 Ac|2 - 4.99 Acres |
| ZoningDescription | Res |
Rooms
| Level | Type | Length | Width | Dimensions |
|---|---|---|---|---|
| Second Level | 3pc Bathroom | 3'5'' x 9'7'' | ||
| Second Level | Bedroom | 22'1'' x 21'11'' | ||
| Basement | Media | 25'5'' x 17'8'' | ||
| Basement | Gym | 17'2'' x 18'2'' | ||
| Basement | Family Room | 14'4'' x 12'3'' | ||
| Basement | Bedroom | 16'7'' x 11'6'' | ||
| Basement | Other | 9'10'' x 13'8'' | ||
| Basement | 3pc Bathroom | 7'7'' x 11'3'' | ||
| Main Level | Other | 7'5'' x 9'6'' | ||
| Main Level | Bedroom | 13'4'' x 11'9'' | ||
| Main Level | Laundry Room | 8'5'' x 7'8'' | ||
| Main Level | Living Room | 25'10'' x 21'9'' | ||
| Main Level | Kitchen | 15'5'' x 14'11'' | ||
| Main Level | Foyer | 8'2'' x 11'4'' | ||
| Main Level | Dining Room | 8'4'' x 12'4'' | ||
| Main Level | Primary Bedroom | 18'2'' x 15'1'' | ||
| Main Level | Bedroom | 19'2'' x 12'1'' | ||
| Main Level | 5pc Bathroom | 12'7'' x 15'4'' | ||
| Main Level | 3pc Bathroom | 8'5'' x 8'3'' | ||
| Main Level | 2pc Bathroom | 5'1'' x 5'0'' |
Utilities
| Cable | Available |
| Electricity | Available |
| Natural Gas | Available |
https://www.realtor.ca/real-estate/27681986/855-shoreview-drive-innisfil


