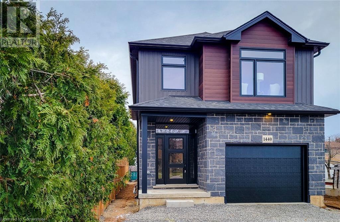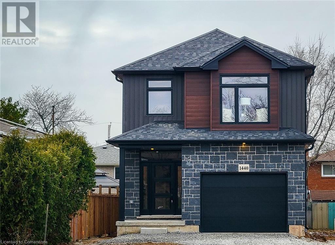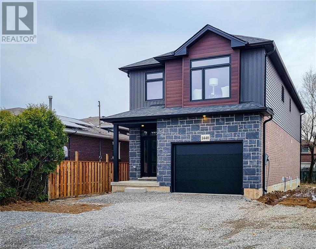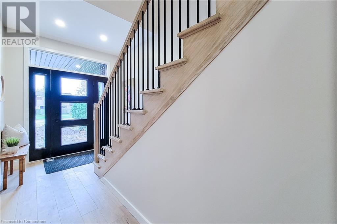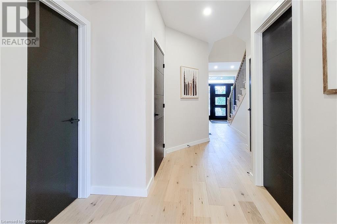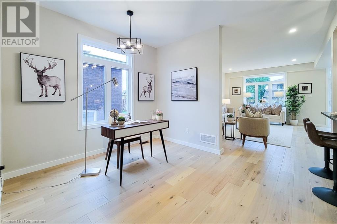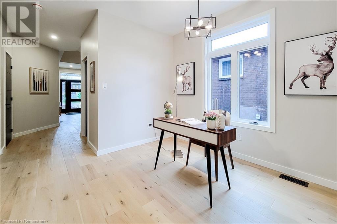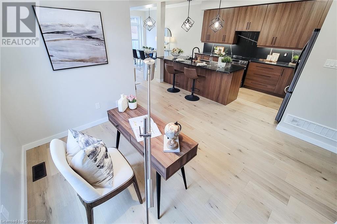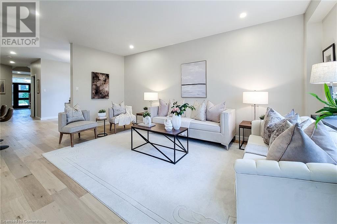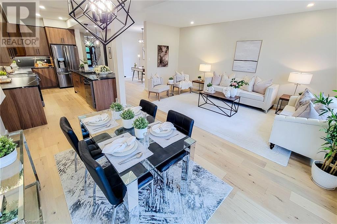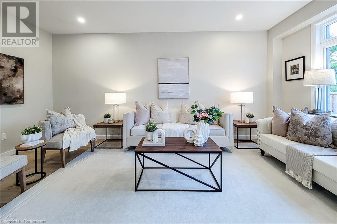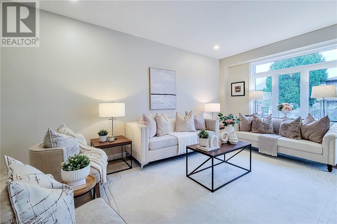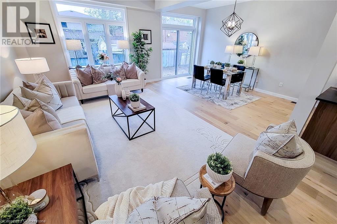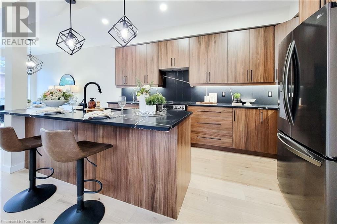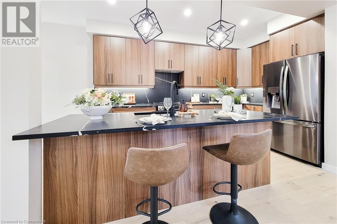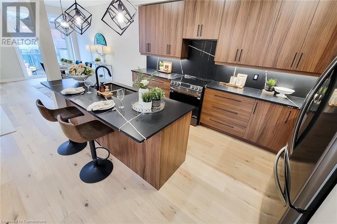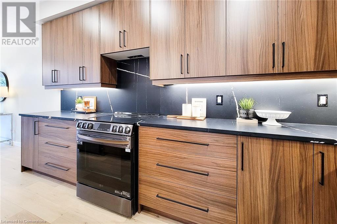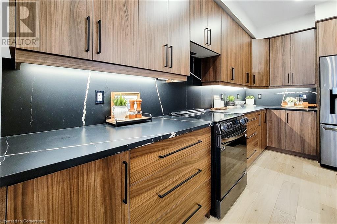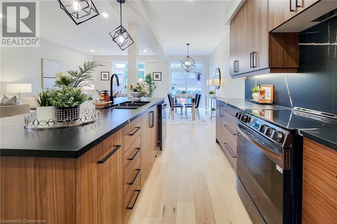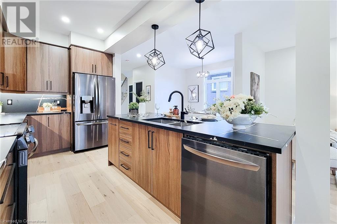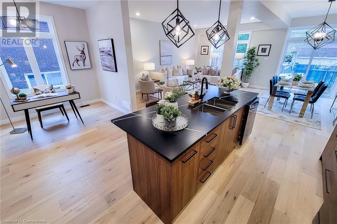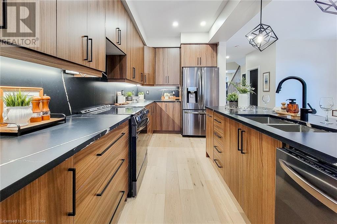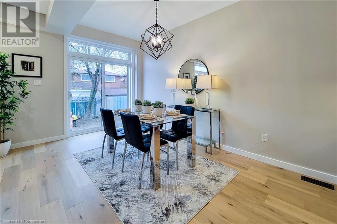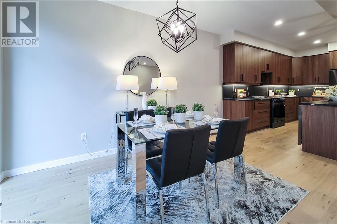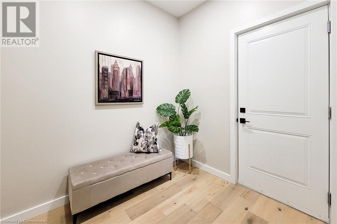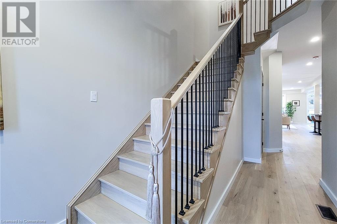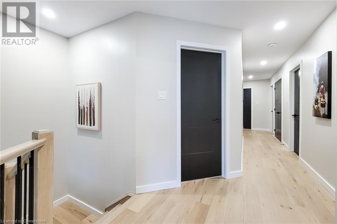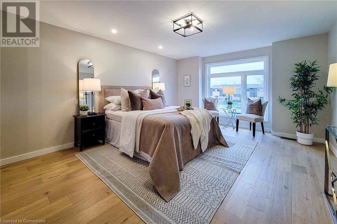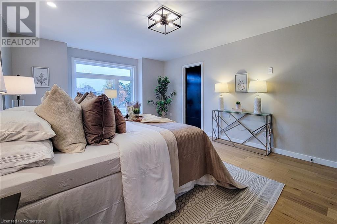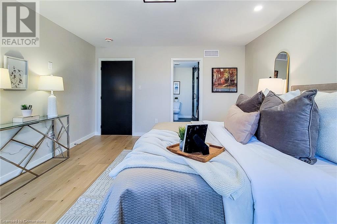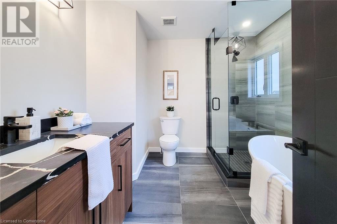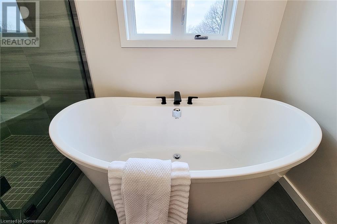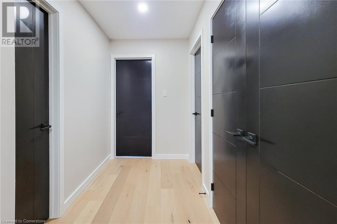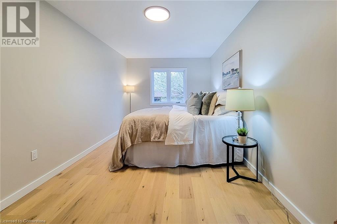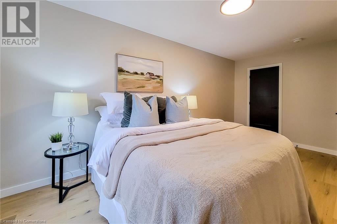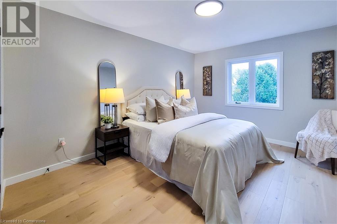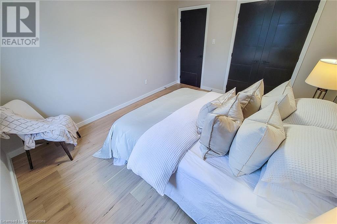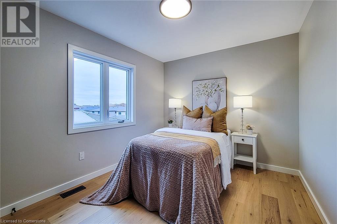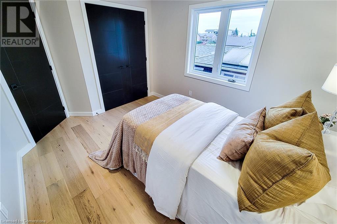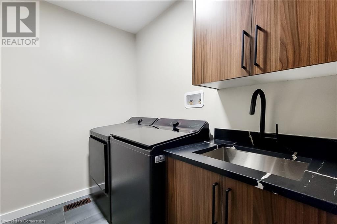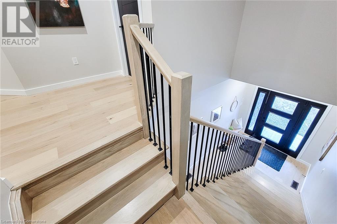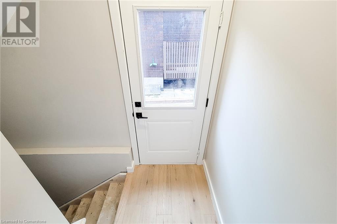1440 Upper Gage Avenue Hamilton, Ontario L8W 1E7
Interested?
Contact us for more information
Michael Dicenzo
Salesperson
Homelife Professionals Realty Inc.
1632 Upper James Street
Hamilton, Ontario L9B 1K4
1632 Upper James Street
Hamilton, Ontario L9B 1K4
4 Bedroom
3 Bathroom
2300 sqft
2 Level
Central Air Conditioning
Forced Air
$1,199,900
Modern home features open concept layout, 4 bedrooms, 2.5 baths, second floor laundry. Main floor office/den, large eat-in kitchen with quartz counters and island. Hardwood floors throughout, oak stairs, modern finishes, side entrance to partially finished basement. Basement is setup for in law/2 bedroom basement suite/income potential. Large driveway, great mountain location near transit, shopping, schools. (id:58576)
Property Details
| MLS® Number | 40679926 |
| Property Type | Single Family |
| Features | In-law Suite |
| ParkingSpaceTotal | 6 |
Building
| BathroomTotal | 3 |
| BedroomsAboveGround | 4 |
| BedroomsTotal | 4 |
| Appliances | Dishwasher, Dryer, Refrigerator, Stove, Washer |
| ArchitecturalStyle | 2 Level |
| BasementDevelopment | Partially Finished |
| BasementType | Full (partially Finished) |
| ConstructionStyleAttachment | Detached |
| CoolingType | Central Air Conditioning |
| ExteriorFinish | Brick, Stone, Vinyl Siding |
| FoundationType | Poured Concrete |
| HalfBathTotal | 1 |
| HeatingType | Forced Air |
| StoriesTotal | 2 |
| SizeInterior | 2300 Sqft |
| Type | House |
| UtilityWater | Municipal Water |
Parking
| Attached Garage |
Land
| AccessType | Road Access |
| Acreage | No |
| Sewer | Municipal Sewage System |
| SizeDepth | 120 Ft |
| SizeFrontage | 30 Ft |
| SizeTotalText | Under 1/2 Acre |
| ZoningDescription | Residential |
Rooms
| Level | Type | Length | Width | Dimensions |
|---|---|---|---|---|
| Second Level | Bedroom | 17'4'' x 9'6'' | ||
| Second Level | Bedroom | 13'0'' x 11'2'' | ||
| Second Level | Bedroom | 11'4'' x 9'4'' | ||
| Second Level | 4pc Bathroom | 8'0'' x 7'6'' | ||
| Second Level | 5pc Bathroom | 9'10'' x 8'11'' | ||
| Second Level | Bedroom | 15'10'' x 13'2'' | ||
| Main Level | Mud Room | 7'10'' x 6'7'' | ||
| Main Level | 2pc Bathroom | 5'8'' x 5'0'' | ||
| Main Level | Kitchen | 14'8'' x 7'11'' | ||
| Main Level | Den | 10'0'' x 12'5'' | ||
| Main Level | Dining Room | 15'0'' x 7'11'' | ||
| Main Level | Great Room | 19'0'' x 12'5'' |
https://www.realtor.ca/real-estate/27681861/1440-upper-gage-avenue-hamilton


