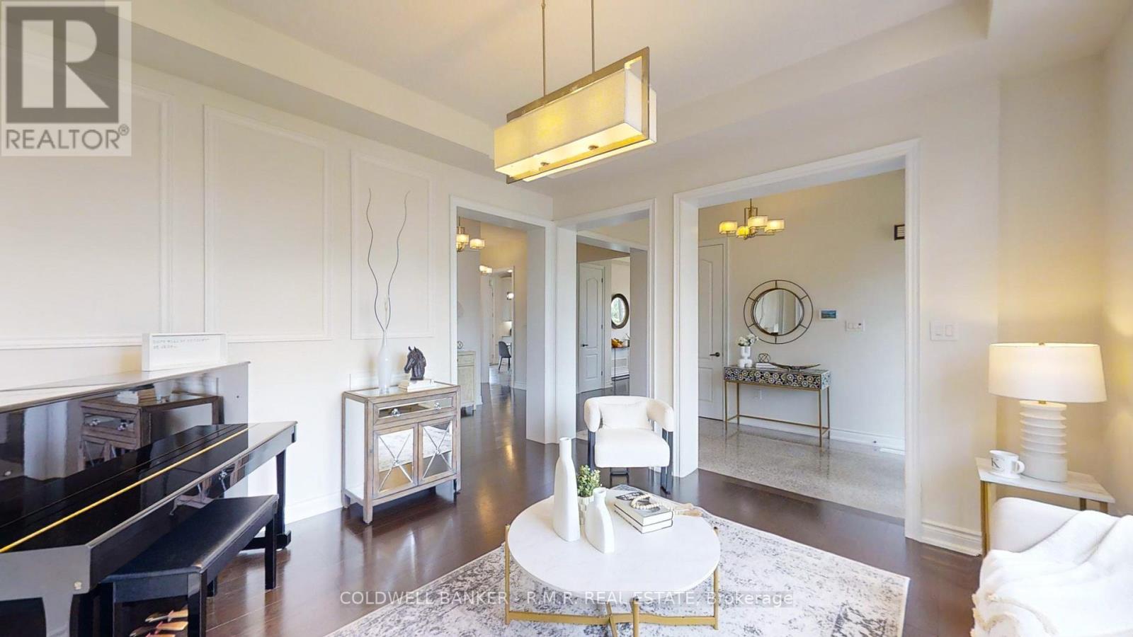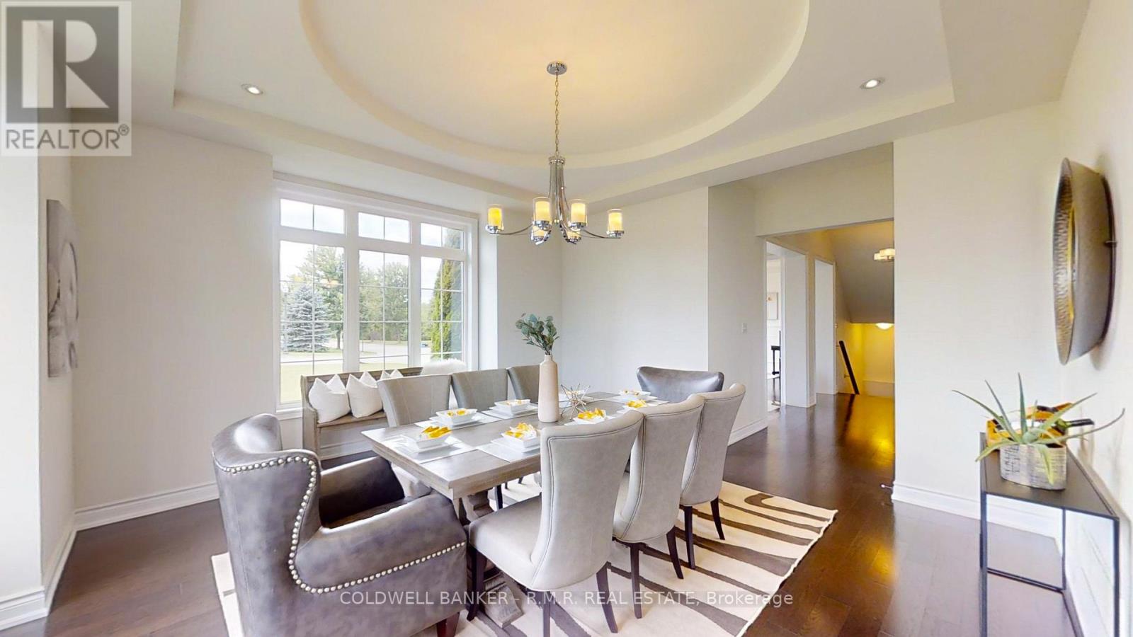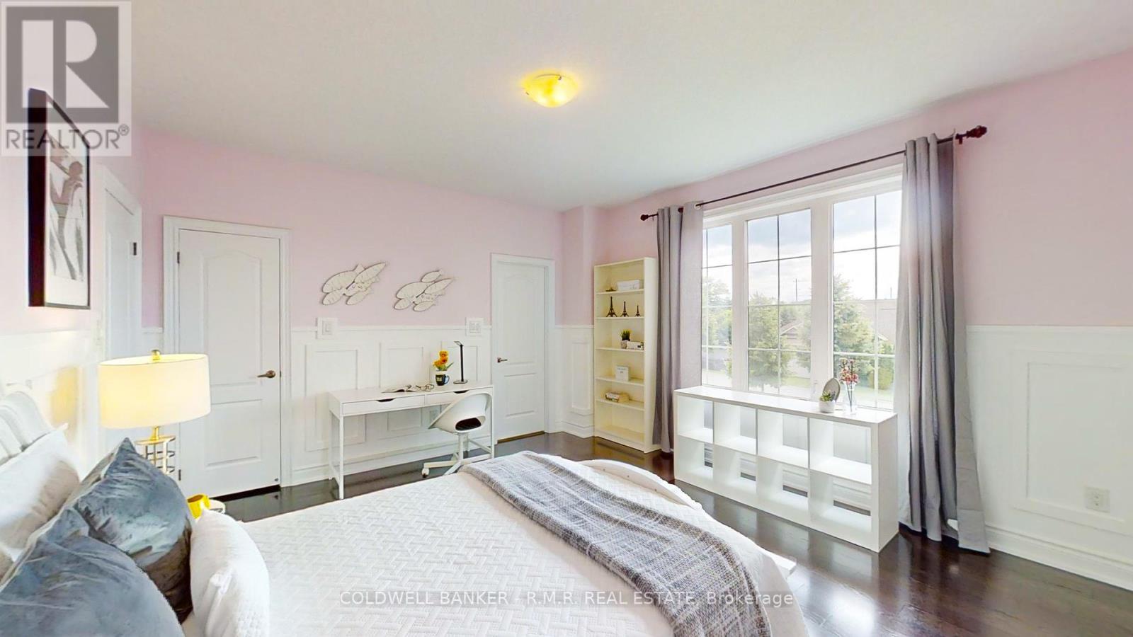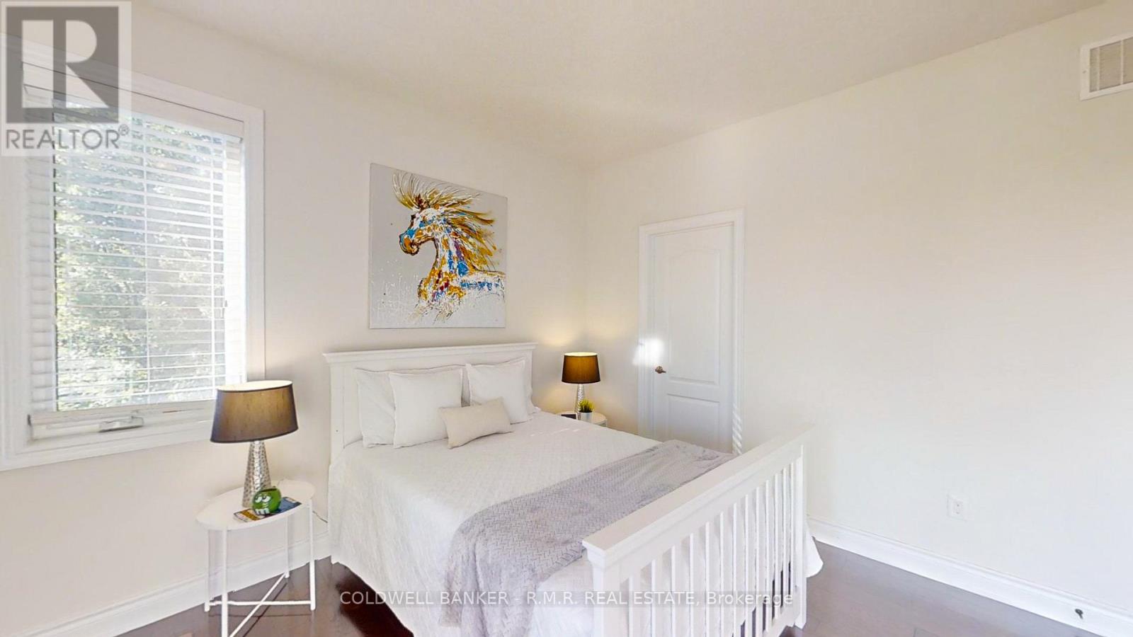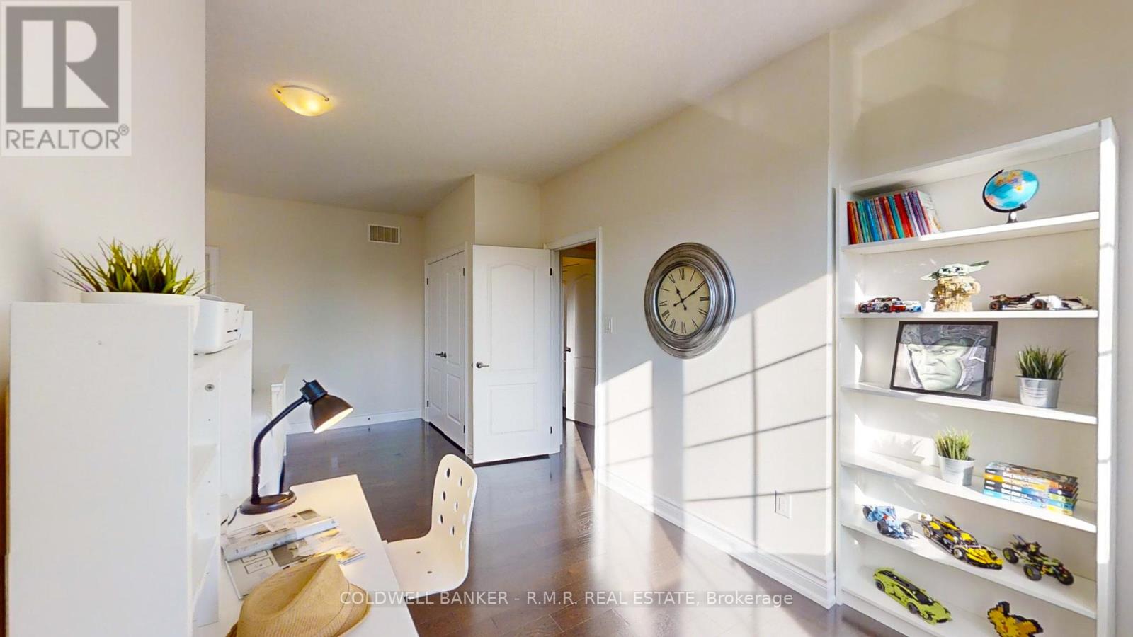19 Forestgreen Drive Uxbridge, Ontario L9P 0B8
Interested?
Contact us for more information
Gerald Lawrence
Salesperson
$2,675,000Maintenance, Parcel of Tied Land
$553.91 Monthly
Maintenance, Parcel of Tied Land
$553.91 MonthlyElegance Awaits In The Estates Of Wyndance, A Prestigious Gated Community Renowned For Its Executive Homes And Luxurious Living. Nestled Atop The Highest Point On The Community's Largest Lot Sized at 1.17 Acre, This Stunning 2-Story Stone And Brick Sheffield Model Offers Unparalleled Privacy And Breathtaking Panoramic Views. Step Inside And Be Greeted By The Warmth Of Hardwood Floors That Flow Seamlessly Throughout The Main Level With A Combination Of Wainscotting, Tray And Waffle Style Ceilings. A Gourmet Kitchen, Fully Equipped With Top-Of-The-Line Stainless Steel Appliances, Beckons The Discerning Chef. Unwind Next To The Captivating Double-Sided Gas Fireplace In The Living Room, Or Step Outside To The Expansive Covered Deck And Soak In The Picturesque Skyline Views. Beyond Its Undeniable Beauty, This Exceptional Home Boasts Unique Functionality. The Expansive Lot Boasts A Walk-Out Basement, Perfect For Creating An In-Law Suite With up 2 Additional Bedrooms, Full Kitchen and Living Area Complete With A Pre-Existing Rough-In For A 4 Piece Bathroom. With A Three-Car Tandem Garage, There's Ample Space For All Your Vehicles And Storage Needs.The Estates Of Wyndance Offers An Unparalleled Lifestyle. Residents Enjoy The Exclusivity Of Two Gated Entrances, The Tranquility Of Two Ponds With Water Features, And The Many On-Site Amenities Including A Basketball And Tennis Court, A Charming Gazebo, And Paved Walking Paths. A Postal Outlet And A Lifetime Platinum-Level Golf Membership At The Adjacent Clublink Golf Course Complete This Exquisite Package. **** EXTRAS **** Subzero Fridge, Wolf Range, Stainless Steel Dishwasher, Bosch Built-In Oven, Washer & Dryer, Electrical Light Fixtures, Rapes & Blinds, Closet Organizers, John Deere Lawn Tractor. (id:58576)
Property Details
| MLS® Number | N10854820 |
| Property Type | Single Family |
| Community Name | Uxbridge |
| AmenitiesNearBy | Park, Schools |
| CommunityFeatures | School Bus |
| Features | Irregular Lot Size, Sloping, Dry |
| ParkingSpaceTotal | 11 |
| Structure | Deck |
Building
| BathroomTotal | 4 |
| BedroomsAboveGround | 4 |
| BedroomsTotal | 4 |
| Amenities | Fireplace(s) |
| Appliances | Garage Door Opener Remote(s), Central Vacuum, Blinds, Dishwasher, Dryer, Oven, Range, Refrigerator, Washer |
| BasementFeatures | Separate Entrance, Walk Out |
| BasementType | N/a |
| ConstructionStyleAttachment | Detached |
| CoolingType | Central Air Conditioning |
| ExteriorFinish | Brick, Stone |
| FireProtection | Controlled Entry, Smoke Detectors, Monitored Alarm, Alarm System, Security System |
| FireplacePresent | Yes |
| FireplaceTotal | 1 |
| FlooringType | Hardwood, Ceramic |
| FoundationType | Poured Concrete |
| HalfBathTotal | 1 |
| HeatingFuel | Natural Gas |
| HeatingType | Forced Air |
| StoriesTotal | 2 |
| SizeInterior | 2999.975 - 3499.9705 Sqft |
| Type | House |
Parking
| Garage | |
| Tandem |
Land
| Acreage | No |
| FenceType | Fenced Yard |
| LandAmenities | Park, Schools |
| Sewer | Sanitary Sewer |
| SizeDepth | 281 Ft |
| SizeFrontage | 183 Ft |
| SizeIrregular | 183 X 281 Ft ; Corner Lot |
| SizeTotalText | 183 X 281 Ft ; Corner Lot|1/2 - 1.99 Acres |
| SurfaceWater | Lake/pond |
| ZoningDescription | M1-13 (residential) |
Rooms
| Level | Type | Length | Width | Dimensions |
|---|---|---|---|---|
| Second Level | Bedroom 3 | 3.75 m | 3.65 m | 3.75 m x 3.65 m |
| Second Level | Bedroom 4 | 4.51 m | 4.2 m | 4.51 m x 4.2 m |
| Second Level | Media | 2.49 m | 1.52 m | 2.49 m x 1.52 m |
| Second Level | Primary Bedroom | 5.51 m | 4.26 m | 5.51 m x 4.26 m |
| Second Level | Bedroom 2 | 3.84 m | 3.65 m | 3.84 m x 3.65 m |
| Main Level | Kitchen | 3 m | 4.6 m | 3 m x 4.6 m |
| Main Level | Eating Area | 2.82 m | 4.6 m | 2.82 m x 4.6 m |
| Main Level | Dining Room | 5.05 m | 4.57 m | 5.05 m x 4.57 m |
| Main Level | Living Room | 3.96 m | 4.96 m | 3.96 m x 4.96 m |
| Main Level | Family Room | 5.97 m | 4.57 m | 5.97 m x 4.57 m |
| Main Level | Library | 3.35 m | 3.35 m | 3.35 m x 3.35 m |
| Main Level | Laundry Room | 3.65 m | 2.13 m | 3.65 m x 2.13 m |
Utilities
| Cable | Installed |
| Sewer | Installed |
https://www.realtor.ca/real-estate/27680281/19-forestgreen-drive-uxbridge-uxbridge









