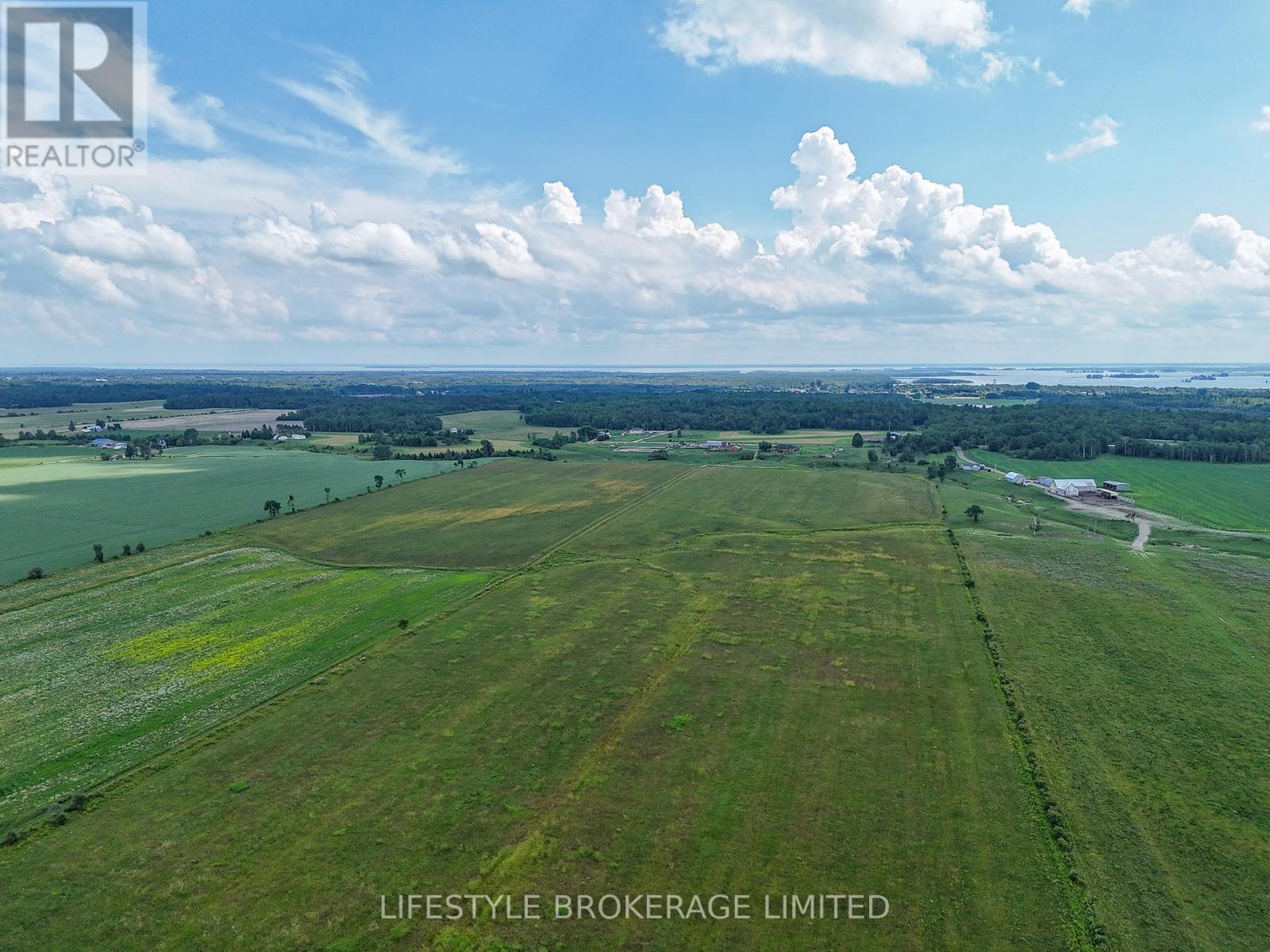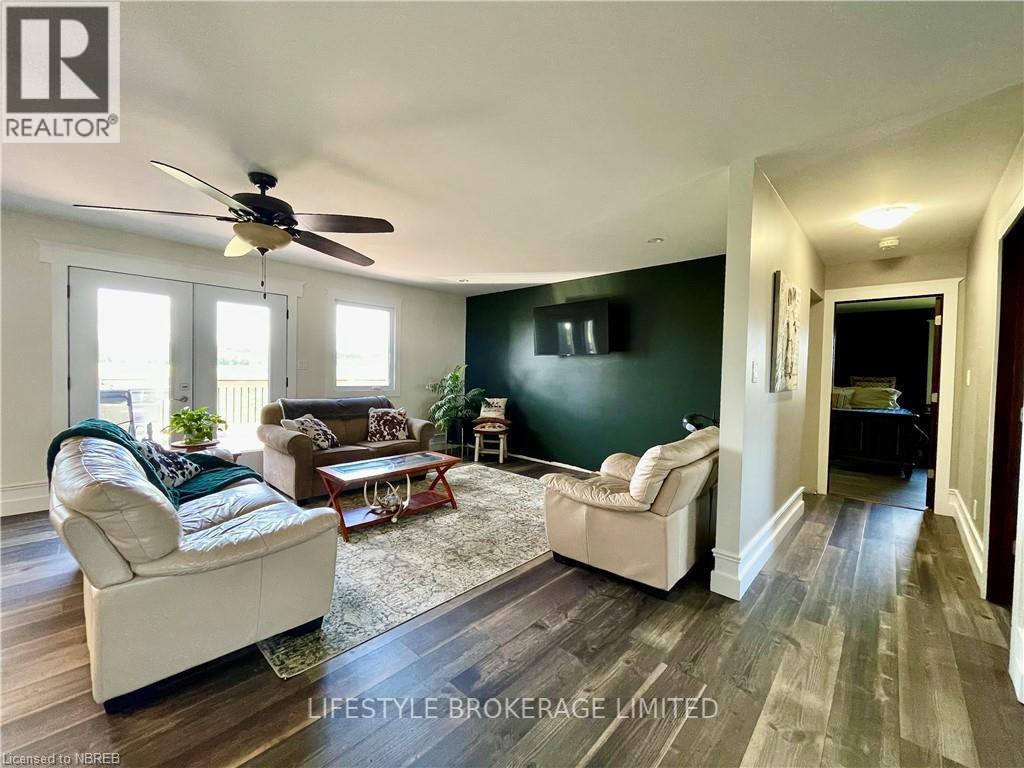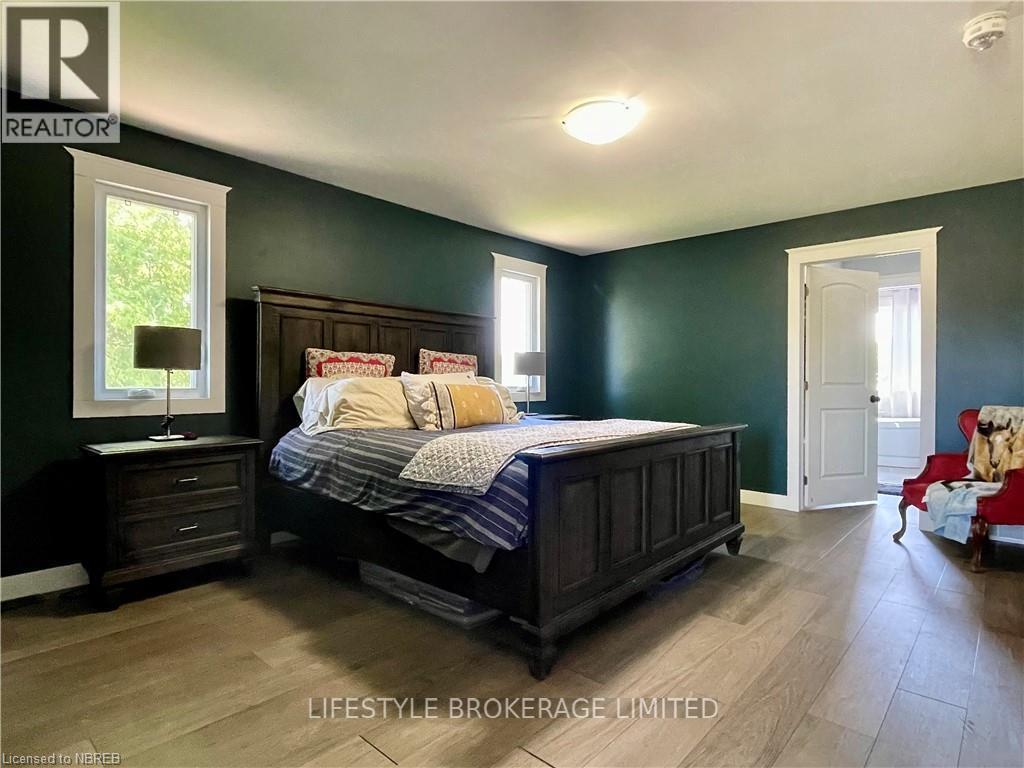979 Stewart Road West Nipissing, Ontario P0H 1G0
Interested?
Contact us for more information
Jocelyn Marie Hord
Salesperson
126 Water St, 2nd Floor
Port Perry, Ontario L9L 1B9
$1,399,900
SHOW STOPPER! This stunning bungalow is sure to impress! Very unique find to have a house as beautiful as this one is, on this much acreage! Built in 2016, this home and property boasts 4 overly large bedrooms (could be 5) on the main floor, and one bedroom on the lower level (possibility of adding 2 more), 3 full bathrooms, custom kitchen with open concept living and a walkout to the back deck, and windows looking out at the expansive breathtaking view of the property to the back of the house. The master bedroom has his and hers walk in closets, along with an ensuite, and access to the back deck. Forced air propane services the home, however there is also in floor radiant heat keeping everyone very comfortable on the lower level. Other highlights include an attached insulated 2 car garage, main floor laundry, big windows throughout letting in tons of natural light, situated 164 acres, 100 of which is tiled drained land, you will find several out buildings, a barn, a Quonset, and hay barn. This property is set up for both horses and cattle, offering several paddocks, and a round pen. Conveniently located minutes from Sturgeon Falls and all your amenities, you are also under an hour travel to Sudbury and North Bay. This dream place of a home and land could all be yours, you just need to come and see it in person to really appreciate all it has to offer. (id:58576)
Property Details
| MLS® Number | X10707936 |
| Property Type | Single Family |
| ParkingSpaceTotal | 22 |
| Structure | Barn, Paddocks/corralls |
Building
| BathroomTotal | 3 |
| BedroomsAboveGround | 4 |
| BedroomsBelowGround | 1 |
| BedroomsTotal | 5 |
| Appliances | Dishwasher, Dryer, Microwave, Refrigerator, Stove, Washer, Window Coverings |
| ArchitecturalStyle | Bungalow |
| BasementDevelopment | Partially Finished |
| BasementFeatures | Walk Out |
| BasementType | N/a (partially Finished) |
| ConstructionStyleAttachment | Detached |
| CoolingType | Central Air Conditioning |
| ExteriorFinish | Vinyl Siding, Stone |
| FoundationType | Poured Concrete |
| HeatingFuel | Propane |
| HeatingType | Forced Air |
| StoriesTotal | 1 |
| Type | House |
Parking
| Attached Garage |
Land
| Acreage | Yes |
| Sewer | Septic System |
| SizeFrontage | 1329 M |
| SizeIrregular | 1329 Acre ; 164 Acres |
| SizeTotalText | 1329 Acre ; 164 Acres|100+ Acres |
Rooms
| Level | Type | Length | Width | Dimensions |
|---|---|---|---|---|
| Lower Level | Bedroom | 4.5 m | 4.22 m | 4.5 m x 4.22 m |
| Lower Level | Great Room | 4.5 m | 10.44 m | 4.5 m x 10.44 m |
| Lower Level | Recreational, Games Room | 10.49 m | 3.05 m | 10.49 m x 3.05 m |
| Main Level | Laundry Room | 2.82 m | 3.2 m | 2.82 m x 3.2 m |
| Main Level | Great Room | 6.43 m | 4.5 m | 6.43 m x 4.5 m |
| Main Level | Den | 2.9 m | 3.2 m | 2.9 m x 3.2 m |
| Main Level | Bedroom | 4.5 m | 4.42 m | 4.5 m x 4.42 m |
| Main Level | Bedroom 2 | 3.66 m | 4.42 m | 3.66 m x 4.42 m |
| Main Level | Bedroom 3 | 3.96 m | 3.2 m | 3.96 m x 3.2 m |
| Main Level | Primary Bedroom | 3.96 m | 11.2 m | 3.96 m x 11.2 m |
| Main Level | Dining Room | 3.28 m | 4.42 m | 3.28 m x 4.42 m |
| Main Level | Kitchen | 4.5 m | 4.42 m | 4.5 m x 4.42 m |
https://www.realtor.ca/real-estate/27679341/979-stewart-road-west-nipissing

































