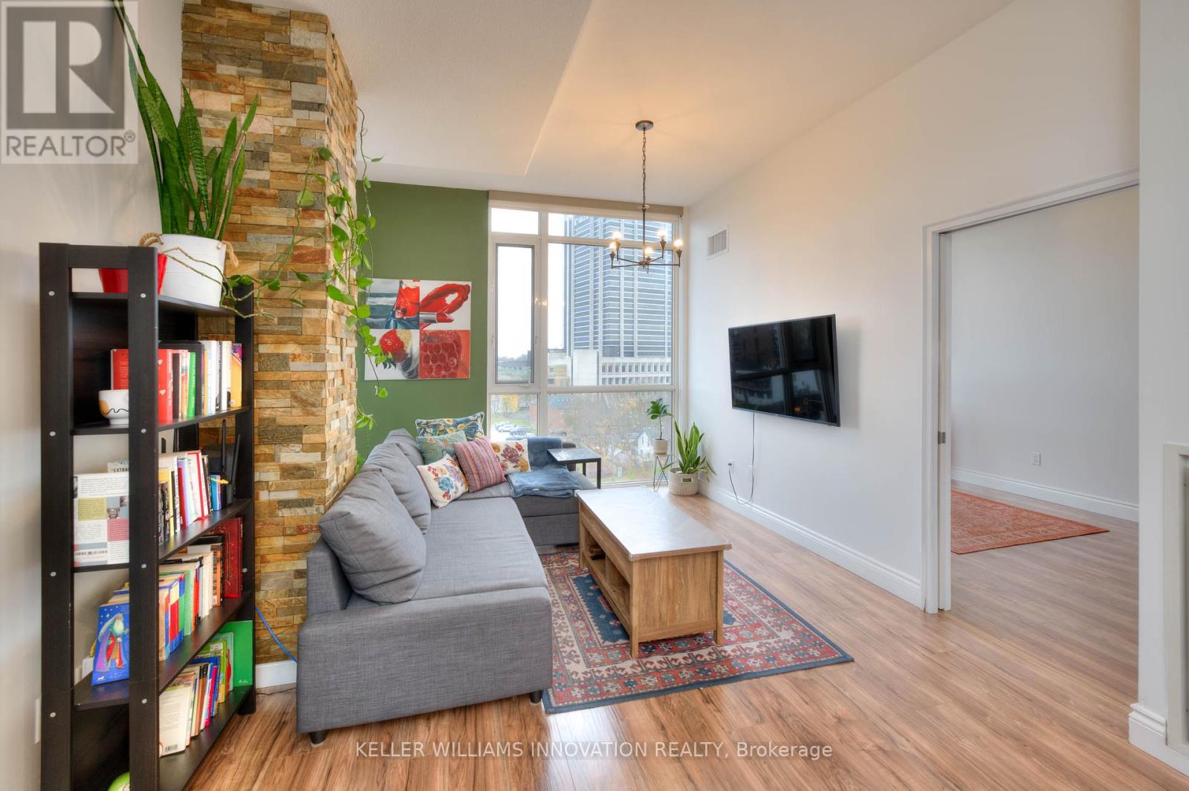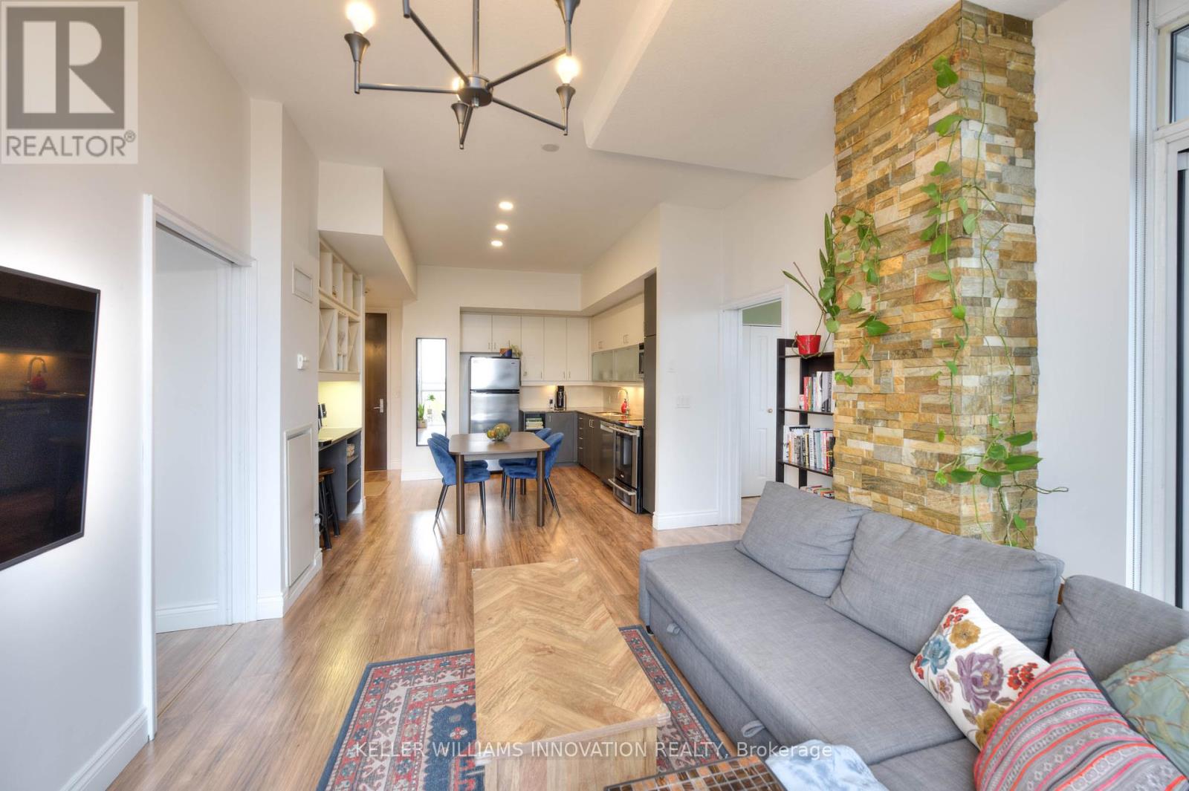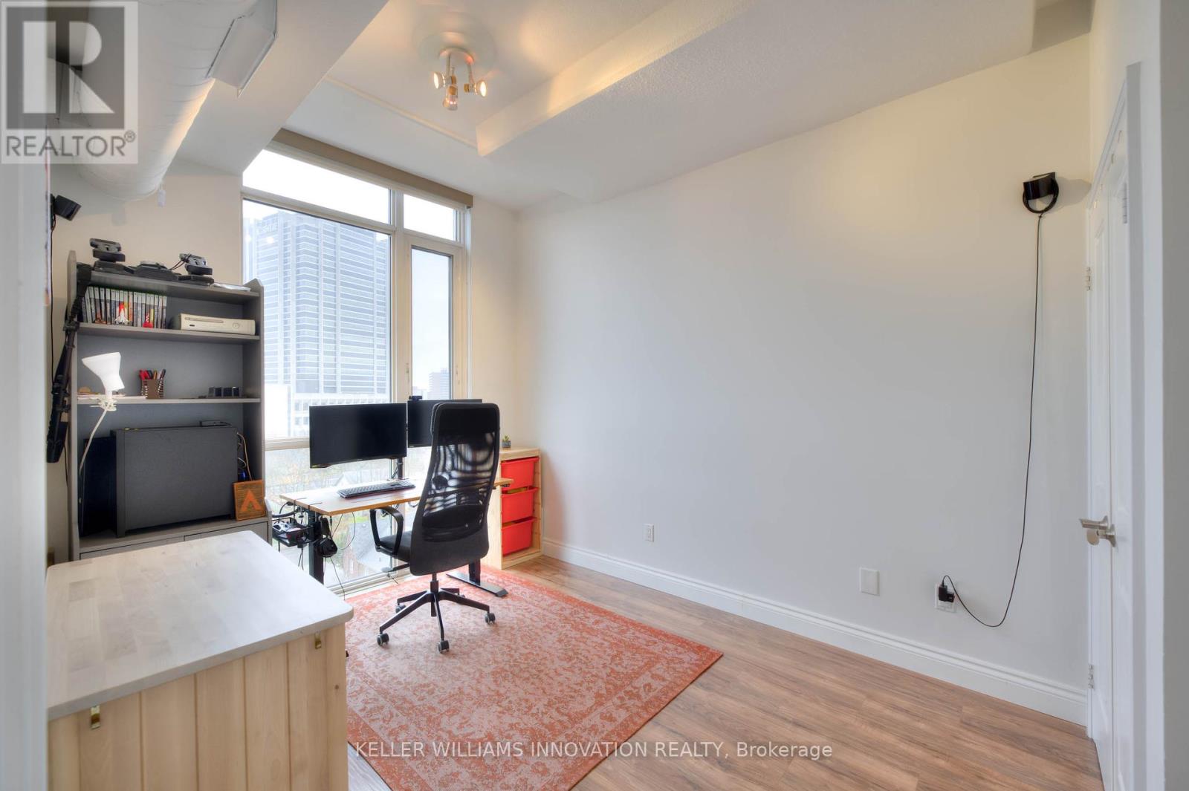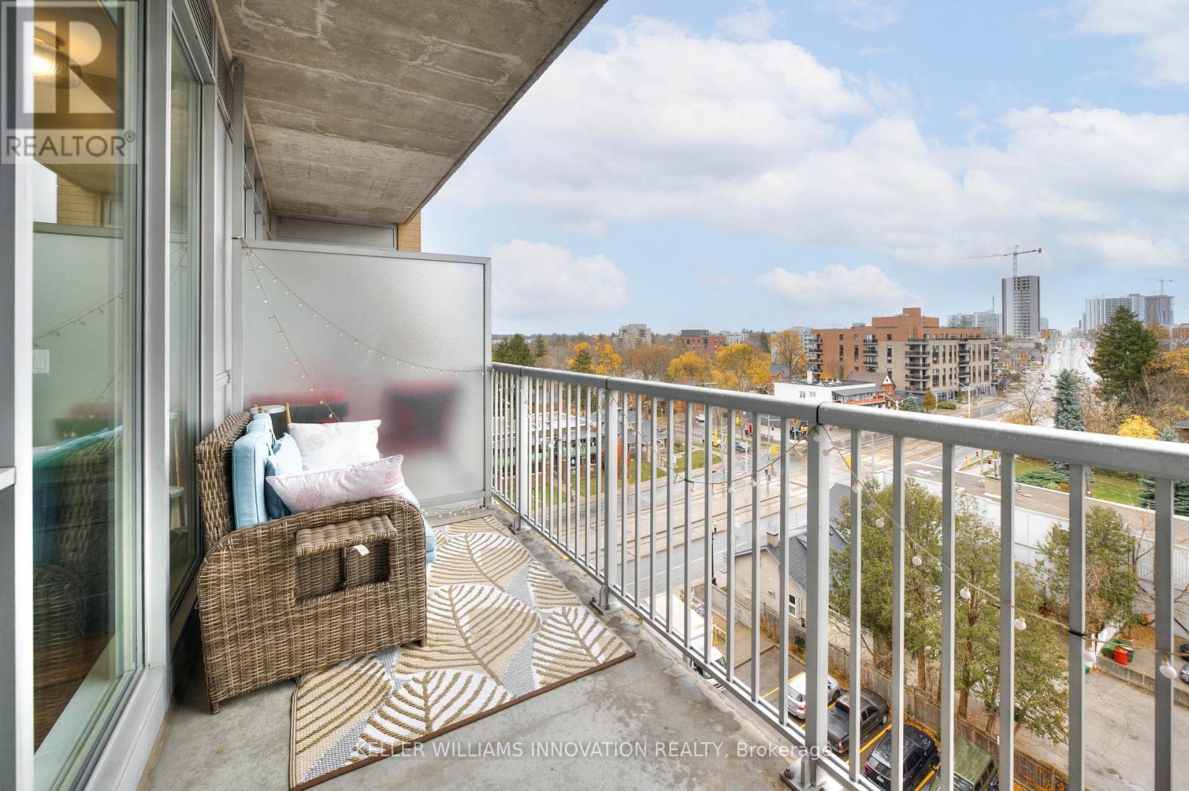709 - 191 King Street S Waterloo, Ontario N2J 1R1
Interested?
Contact us for more information
Kristen Schulz
Salesperson
640 Riverbend Dr Unit B
Kitchener, Ontario N2K 3S2
$629,900Maintenance, Insurance, Water, Parking, Common Area Maintenance
$628.65 Monthly
Maintenance, Insurance, Water, Parking, Common Area Maintenance
$628.65 MonthlyWelcome to this exceptional 2-bedroom, 2-bathroom hard loft located in the vibrant heart of Uptown Waterloo. Featuring soaring ceilings, exposed brick, and large windows that flood the space with natural light, this loft perfectly blends industrial charm with modern convenience. The open-concept design allows for seamless flow between the living, dining, and kitchen areas, making it ideal for both entertaining and daily living. The kitchen has updated sleek stainless steel appliances, ample storage, and a spacious area for casual dining or adding an island. Both bedrooms are generously sized, with the master suite offering; double closets, an ensuite soaker tub and stand alone shower. The second bedroom is perfect for guests or as a home office. I asked my clients what is their favourite part about living in the Bauer Lofts; ""We love the floor-to-ceiling windows and the natural light they provide. We love the view from our windows and balcony. We love the location of the Bauer Lofts and its proximity to our favourite spots in Uptown such as Vincenzos, the public library, Princess Cinemas, the various parks, Arabella Park, Hustl + Flow and more, as well as its proximity to the LRT for easy access to downtown Kitchener. We also like the 2 parking spots and the spacious locker on top of some in-unit storage that our laundry room offers"" - This beautiful unit could be your next home. Book your private showing today. (id:58576)
Property Details
| MLS® Number | X10440478 |
| Property Type | Single Family |
| AmenitiesNearBy | Hospital, Park, Public Transit |
| CommunityFeatures | Pet Restrictions, Community Centre |
| Features | Balcony, In Suite Laundry |
| ParkingSpaceTotal | 2 |
Building
| BathroomTotal | 2 |
| BedroomsAboveGround | 2 |
| BedroomsTotal | 2 |
| Amenities | Visitor Parking, Exercise Centre, Party Room, Storage - Locker |
| Appliances | Intercom, Water Heater, Blinds, Dishwasher, Dryer, Microwave, Refrigerator, Stove, Washer, Window Coverings |
| CoolingType | Central Air Conditioning |
| ExteriorFinish | Concrete |
| FireplacePresent | Yes |
| HeatingFuel | Natural Gas |
| HeatingType | Forced Air |
| SizeInterior | 899.9921 - 998.9921 Sqft |
| Type | Apartment |
Parking
| Underground |
Land
| Acreage | No |
| LandAmenities | Hospital, Park, Public Transit |
| ZoningDescription | C2-25 |
Rooms
| Level | Type | Length | Width | Dimensions |
|---|---|---|---|---|
| Main Level | Primary Bedroom | 3.66 m | 4.19 m | 3.66 m x 4.19 m |
| Main Level | Bathroom | Measurements not available | ||
| Main Level | Living Room | 3.53 m | 4.47 m | 3.53 m x 4.47 m |
| Main Level | Kitchen | 3.81 m | 3.94 m | 3.81 m x 3.94 m |
| Main Level | Bedroom 2 | 2.9 m | 4.29 m | 2.9 m x 4.29 m |
| Main Level | Bathroom | Measurements not available |
https://www.realtor.ca/real-estate/27673375/709-191-king-street-s-waterloo



































