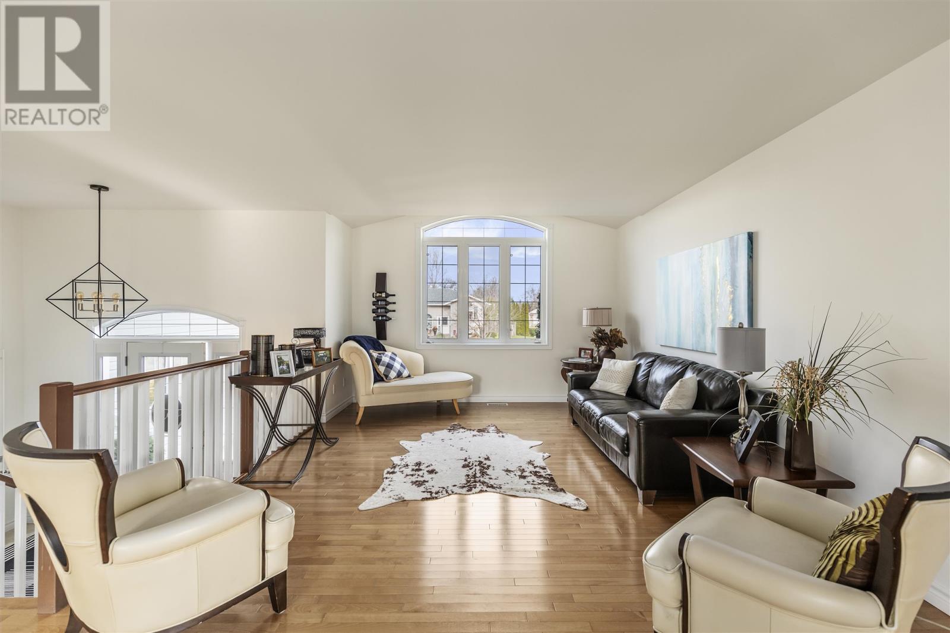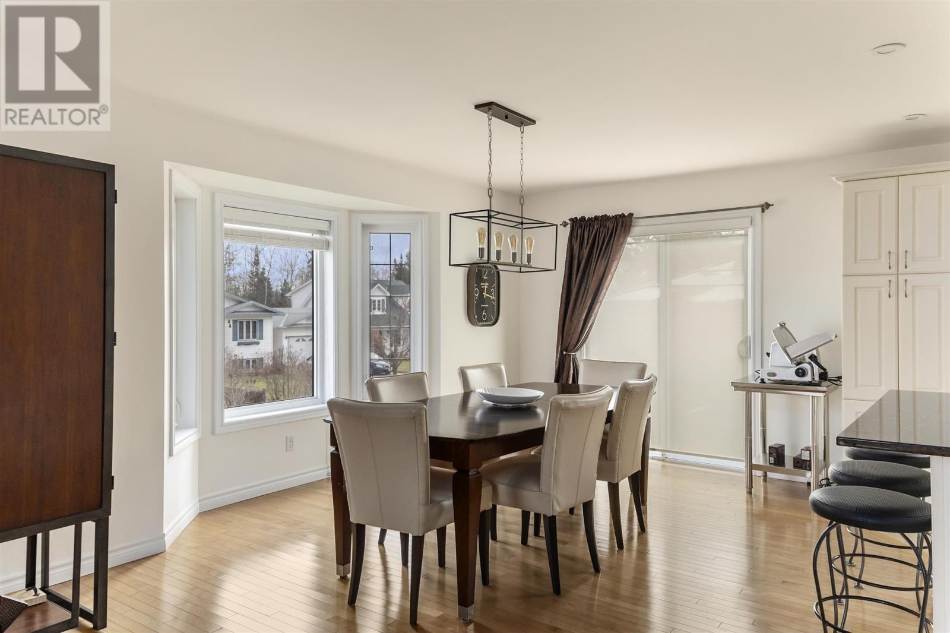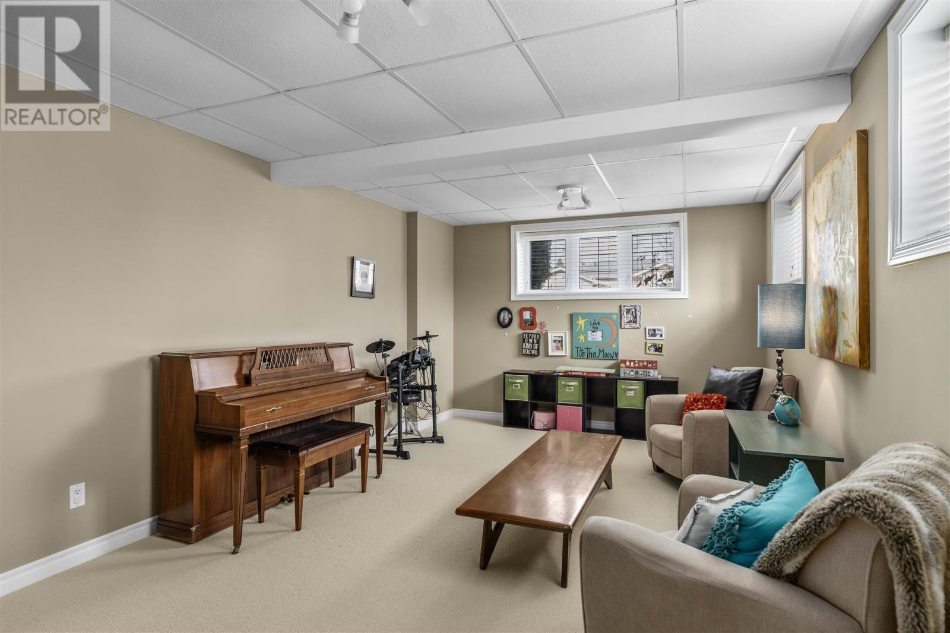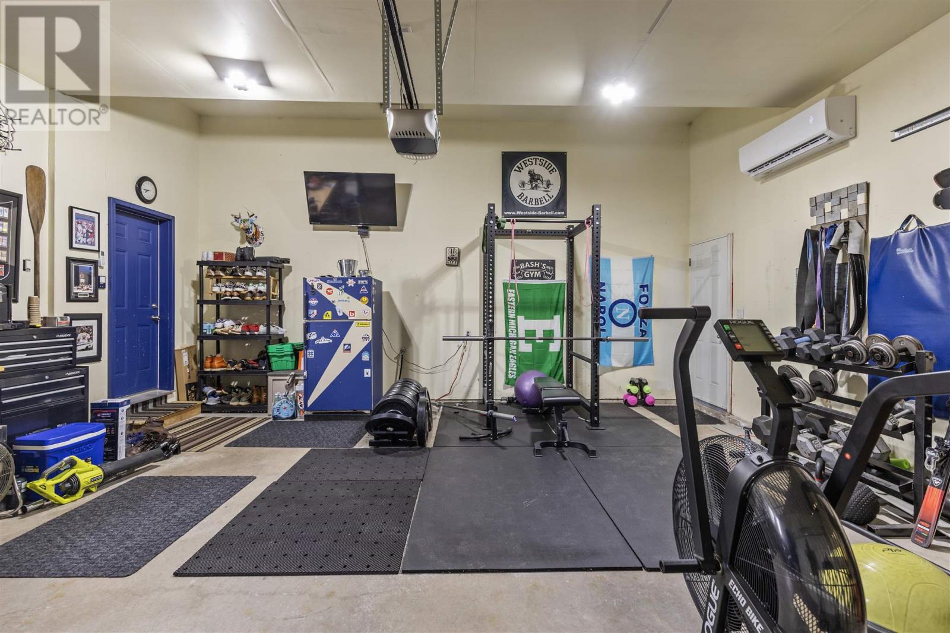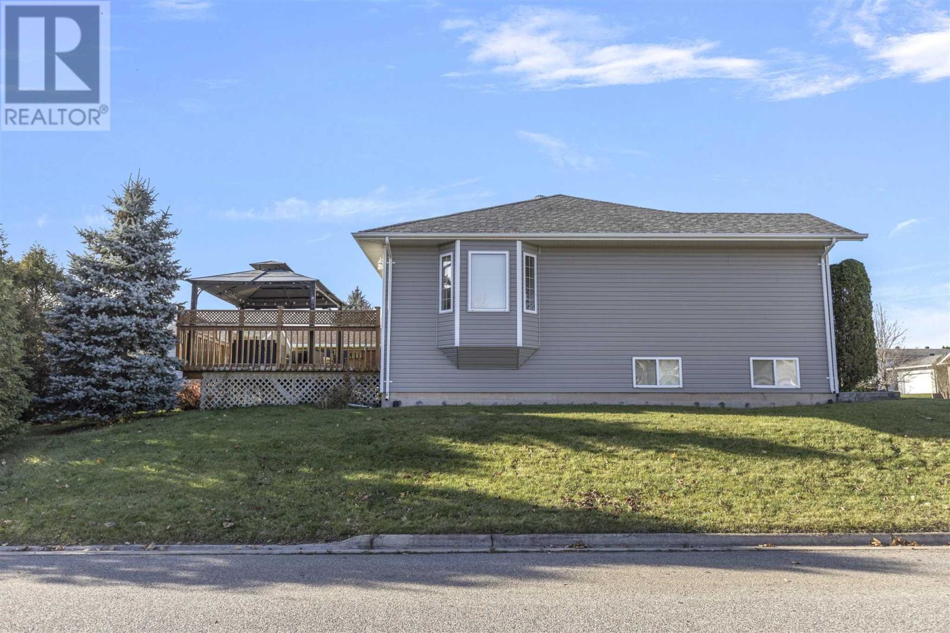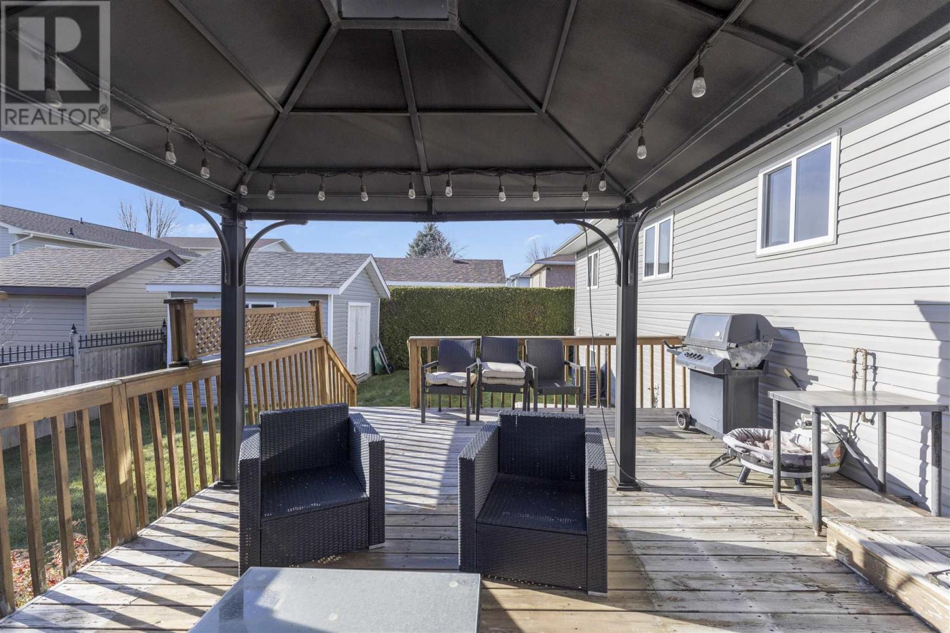23 Meadow Ln Sault Ste. Marie, Ontario P6B 6H2
Interested?
Contact us for more information
Kim Porco
Salesperson
207 Northern Ave E - Suite 1
Sault Ste. Marie, Ontario P6B 4H9
$634,900
Built in 2005, this 3+1 bedroom, 2 bath home is beautifully finished from top to bottom and is ready for it's new owners. Enjoy the open concept main level with functional kitchen with island + granite counter tops, dining area with patio doors to deck and bright living room with picture window. The spacious primary bedroom easily accommodates king-size furniture and has direct access to the oversized 5-piece main bathroom with soaker tub and double vanity. The fully finished basement offers an ultra-cozy rec room, fourth bedroom, den currently set up as a walk-in closet, full second bathroom, and oversized laundry room with plenty of room for additional storage and utilities. Features include hardwood floors, gas forced air heat, central air conditioning and heated/cooled attached garage which doubles as a bonus room/workout space. This move in ready home is complete with a landscaped yard, rear deck, large storage shed and double asphalt driveway. Located in a desirable neighbourhood just minutes from amenities, schools and the Hub Trail. Call today to view! (id:58576)
Property Details
| MLS® Number | SM242981 |
| Property Type | Single Family |
| Community Name | Sault Ste. Marie |
| Features | Paved Driveway |
| StorageType | Storage Shed |
| Structure | Deck, Shed |
Building
| BathroomTotal | 2 |
| BedroomsAboveGround | 3 |
| BedroomsBelowGround | 1 |
| BedroomsTotal | 4 |
| Appliances | Microwave Built-in, Dishwasher, Stove, Microwave, Blinds, Refrigerator |
| ArchitecturalStyle | Bungalow |
| BasementDevelopment | Finished |
| BasementType | Full (finished) |
| ConstructedDate | 2005 |
| ConstructionStyleAttachment | Detached |
| CoolingType | Air Conditioned, Air Exchanger, Central Air Conditioning |
| ExteriorFinish | Siding, Vinyl |
| FlooringType | Hardwood |
| FoundationType | Poured Concrete |
| HeatingFuel | Natural Gas |
| HeatingType | Forced Air |
| StoriesTotal | 1 |
| SizeInterior | 1400 Sqft |
| UtilityWater | Municipal Water |
Parking
| Garage | |
| Attached Garage |
Land
| AccessType | Road Access |
| Acreage | No |
| Sewer | Sanitary Sewer |
| SizeDepth | 110 Ft |
| SizeFrontage | 57.3100 |
| SizeIrregular | 57.31 X 110 |
| SizeTotalText | 57.31 X 110|under 1/2 Acre |
Rooms
| Level | Type | Length | Width | Dimensions |
|---|---|---|---|---|
| Basement | Recreation Room | 19 x 19.5 | ||
| Basement | Recreation Room | 15 x 12 | ||
| Basement | Den | 8.5 x 8.5 | ||
| Basement | Bedroom | 12 x 12 | ||
| Basement | Laundry Room | 12.02 x 17 | ||
| Basement | Bathroom | 12.02 x 5 | ||
| Main Level | Foyer | 10.11 x 16 | ||
| Main Level | Living Room | 12.09 x 17 | ||
| Main Level | Dining Room | 13.6 x 9.04 | ||
| Main Level | Kitchen | 11 x 11 | ||
| Main Level | Primary Bedroom | 15 x 15.10 | ||
| Main Level | Bedroom | 10.5 x 10 | ||
| Main Level | Bedroom | 10.5 x 12.10 | ||
| Main Level | Bathroom | 12 x 11.5 |
https://www.realtor.ca/real-estate/27668497/23-meadow-ln-sault-ste-marie-sault-ste-marie





