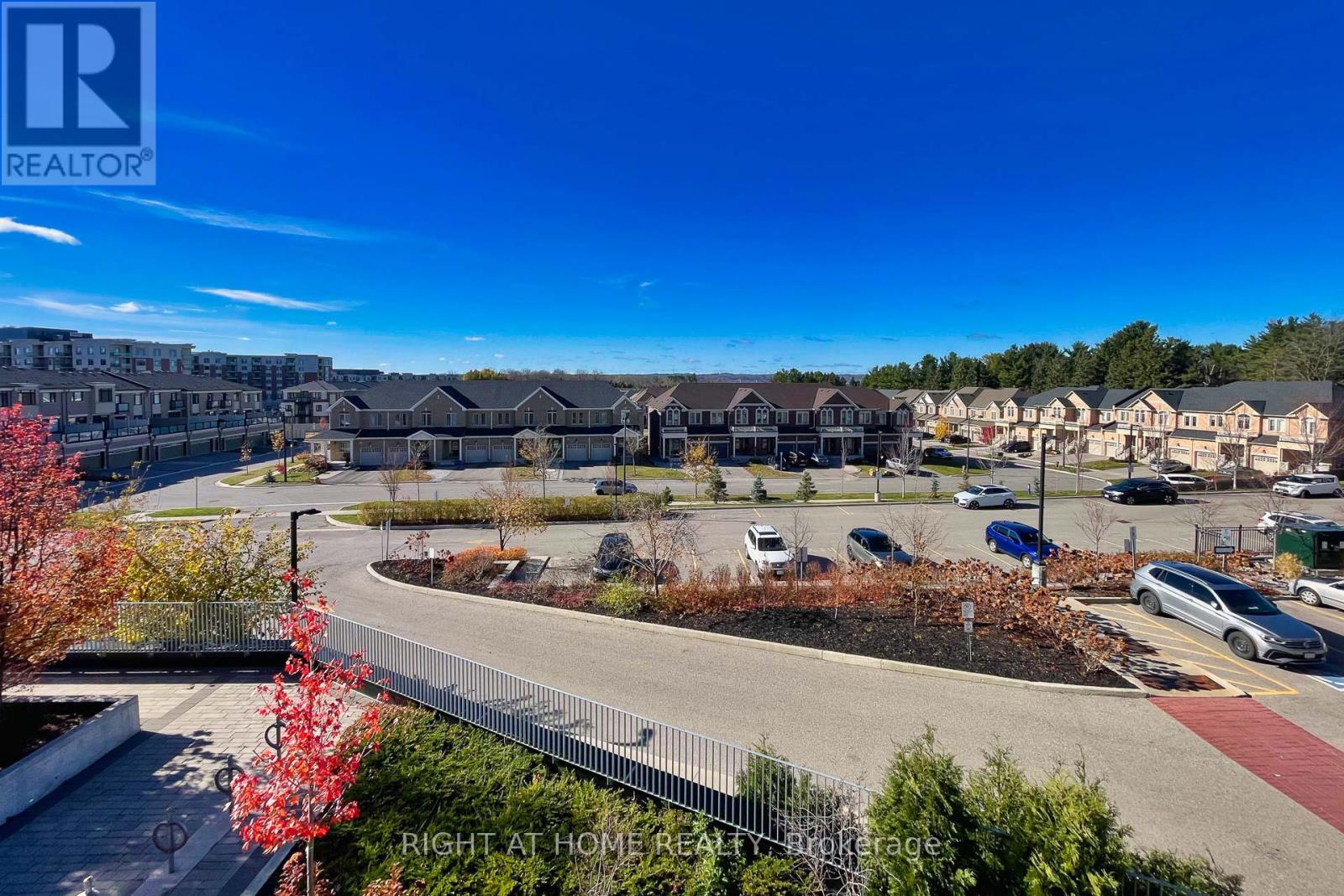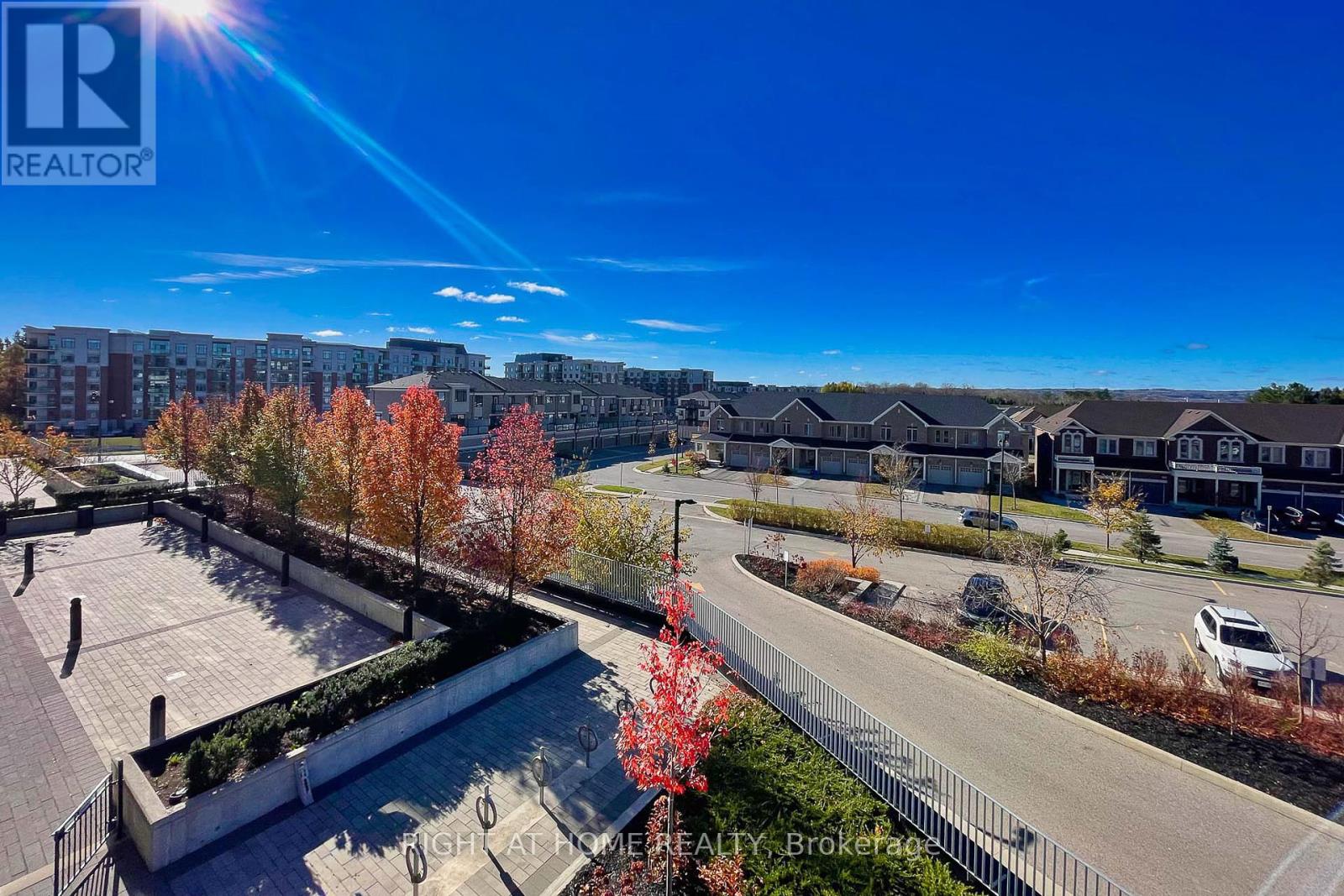230 - 555 William Graham Drive Aurora, Ontario L4G 3H9
Interested?
Contact us for more information
Alicia Cha
Salesperson
16850 Yonge Street #6b
Newmarket, Ontario L3Y 0A3
$918,000Maintenance, Insurance, Common Area Maintenance, Parking
$786.60 Monthly
Maintenance, Insurance, Common Area Maintenance, Parking
$786.60 MonthlyAbsolutely stunning and rarely offered spacious 2-bedroom, 2-bathroom suite with a unique layout in the upscale low-rise condo, The Arbors! Boasting 9' ceilings and two balconies with fabulous west-facing sunset views, both bedrooms feature walkouts to a private balcony. Enjoy peaceful living in a quiet urban neighborhood surrounded by forests, trails, and golf courses, with modern conveniences and easy access to Hwy 404 and GO transit nearby. This bright, spacious suite offers premium amenities: concierge, visitor parking, fitness center, party room, shared terrace with BBQ, bike storage, pet mudroom, and billiards room. Luxurious living at its finest-don't miss this rare gem! (id:58576)
Property Details
| MLS® Number | N10463627 |
| Property Type | Single Family |
| Community Name | Rural Aurora |
| AmenitiesNearBy | Public Transit, Schools |
| CommunityFeatures | Pet Restrictions, Community Centre |
| Features | Carpet Free, In Suite Laundry |
| ParkingSpaceTotal | 1 |
| ViewType | View |
Building
| BathroomTotal | 2 |
| BedroomsAboveGround | 2 |
| BedroomsTotal | 2 |
| Amenities | Recreation Centre, Exercise Centre, Party Room, Storage - Locker, Security/concierge |
| CoolingType | Central Air Conditioning |
| ExteriorFinish | Brick |
| FlooringType | Laminate |
| HeatingFuel | Electric |
| HeatingType | Heat Pump |
| SizeInterior | 899.9921 - 998.9921 Sqft |
| Type | Apartment |
Parking
| Underground |
Land
| Acreage | No |
| LandAmenities | Public Transit, Schools |
Rooms
| Level | Type | Length | Width | Dimensions |
|---|---|---|---|---|
| Flat | Living Room | 5.43 m | 3.18 m | 5.43 m x 3.18 m |
| Flat | Dining Room | 5.43 m | 3.18 m | 5.43 m x 3.18 m |
| Flat | Kitchen | 3.72 m | 2.63 m | 3.72 m x 2.63 m |
| Flat | Primary Bedroom | 4.61 m | 3.36 m | 4.61 m x 3.36 m |
| Flat | Bedroom 2 | 3.25 m | 3.07 m | 3.25 m x 3.07 m |
https://www.realtor.ca/real-estate/27678104/230-555-william-graham-drive-aurora-rural-aurora






















