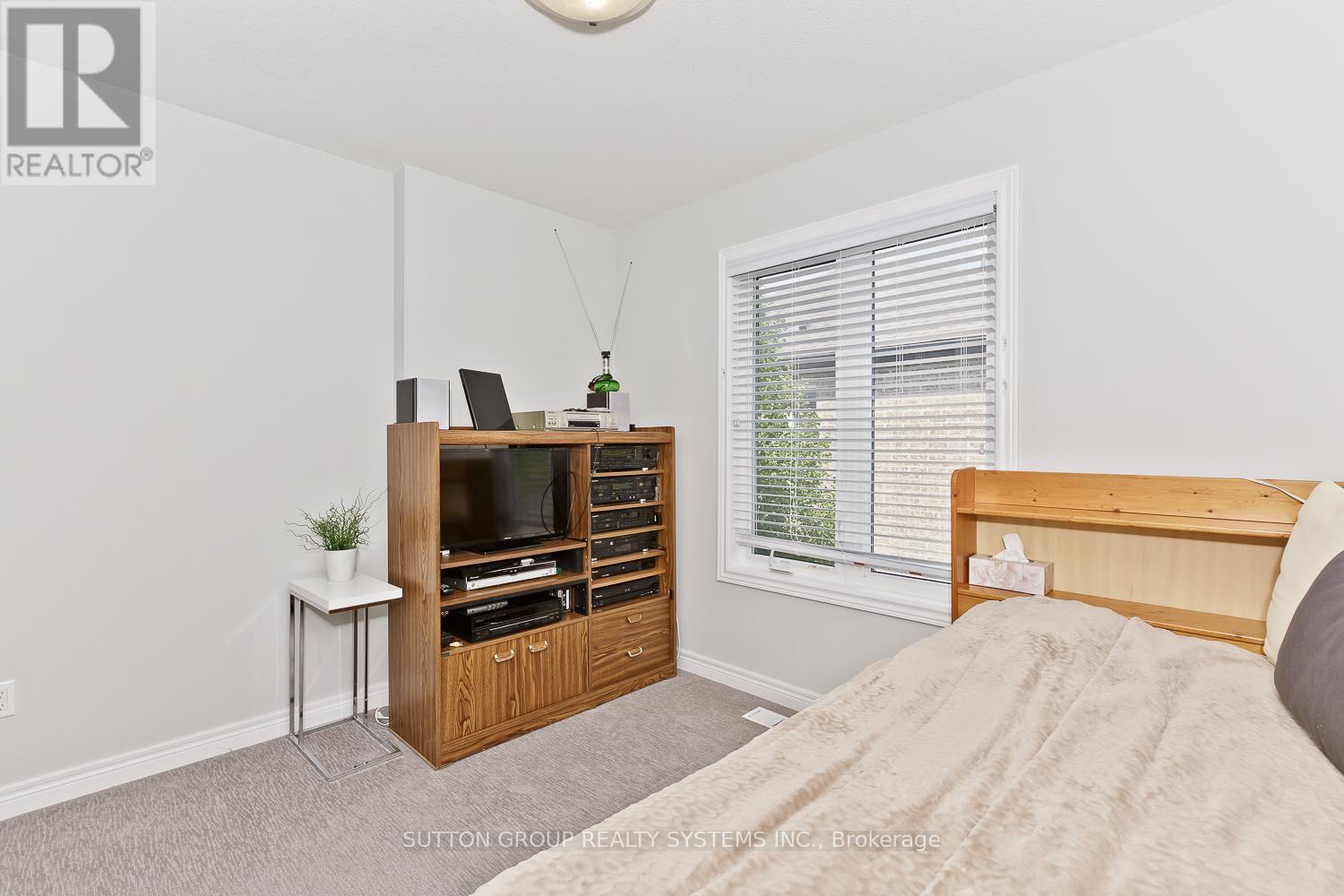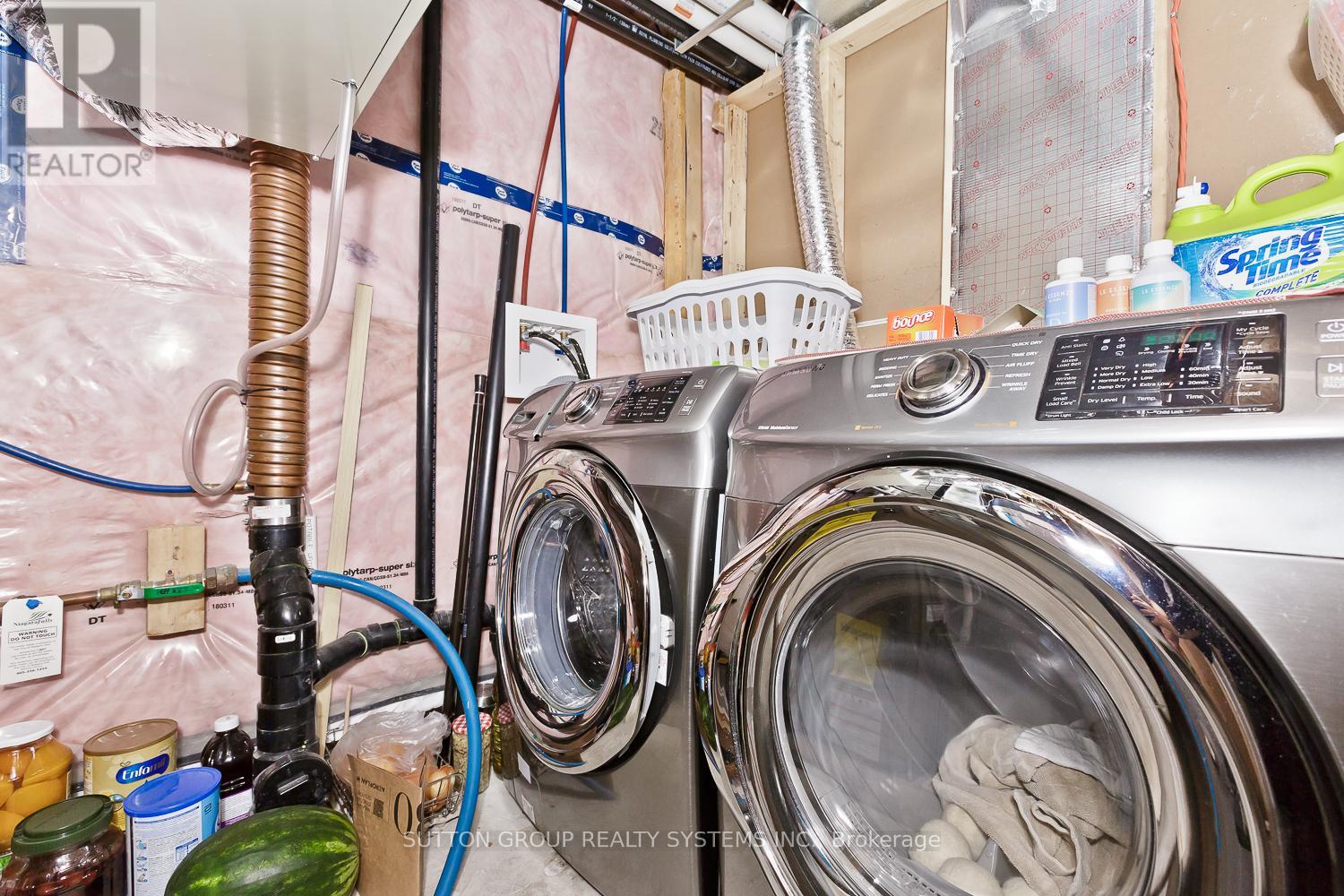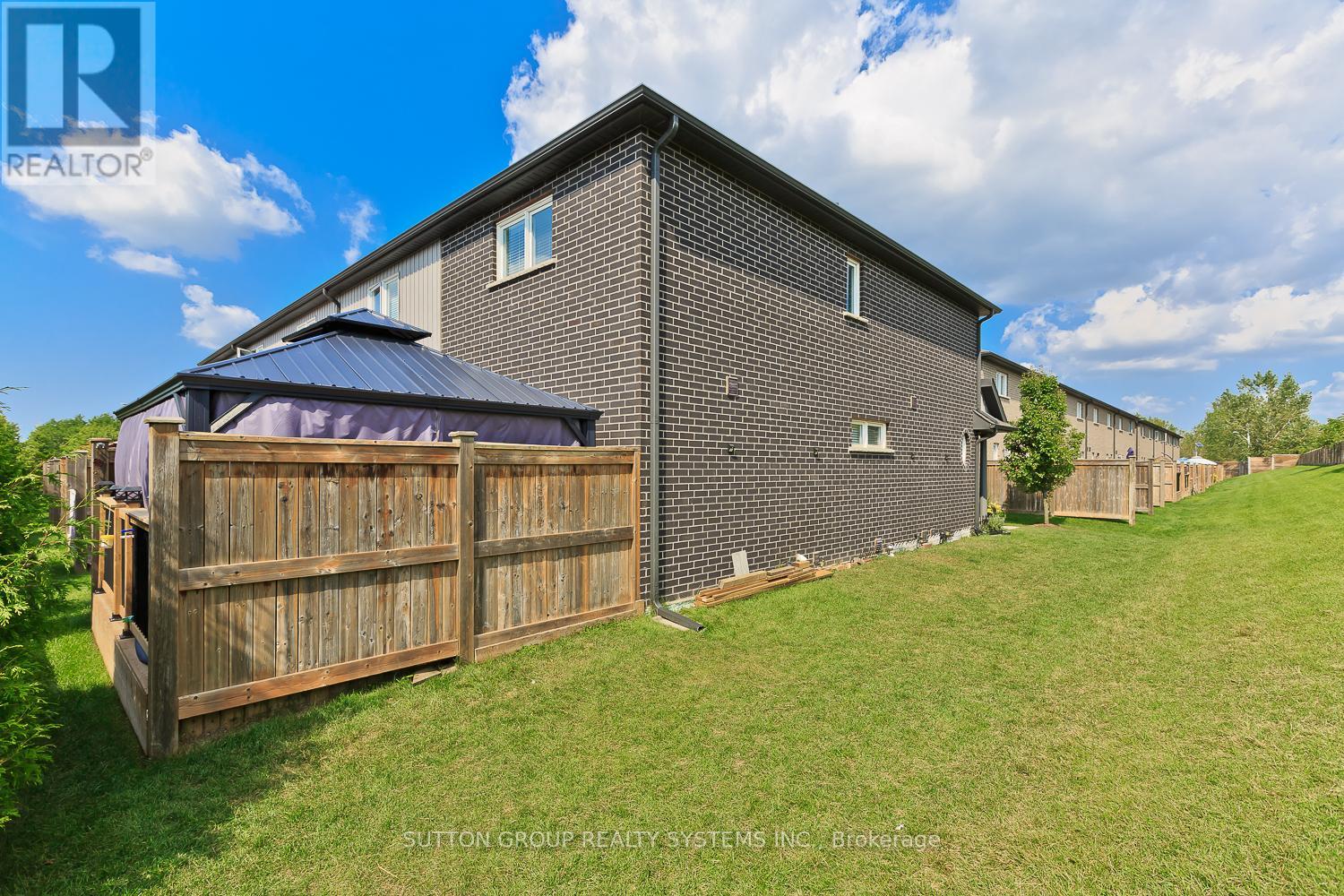50 - 7768 Ascot Circle Niagara Falls, Ontario L2H 3P9
Interested?
Contact us for more information
Norman Jaipargas
Salesperson
1542 Dundas Street West
Mississauga, Ontario L5C 1E4
$599,900Maintenance, Common Area Maintenance, Insurance, Parking
$155 Monthly
Maintenance, Common Area Maintenance, Insurance, Parking
$155 MonthlyWelcome to a stunning corner unit with 3+1 bedrooms that is backing to loads of green space. This awesome two story townhouse built by Pinewood Homes, boasts three spacious bedrooms on the second level with a full 4pc bathroom and with a professionally finished basement with a Rec Room, Bedroom and a full Bathroom. The main level shows open concept with a pristine kitchen and a custom wall to wall full pantry with a walk-out to a professionally finished deck and a huge all year round gazebo. Located in a very convenient area with steps to Shoppers Drug Mart, close to the Falls, Walmart Supercentre, Costco and Cineplex. The POTL $155/Month covers well maintained landscaping and snow removal. (id:58576)
Property Details
| MLS® Number | X10454153 |
| Property Type | Single Family |
| CommunityFeatures | Pet Restrictions |
| ParkingSpaceTotal | 1 |
Building
| BathroomTotal | 3 |
| BedroomsAboveGround | 3 |
| BedroomsBelowGround | 1 |
| BedroomsTotal | 4 |
| Appliances | Dishwasher, Dryer, Microwave, Refrigerator, Stove, Washer, Window Coverings |
| BasementDevelopment | Finished |
| BasementType | N/a (finished) |
| CoolingType | Central Air Conditioning |
| ExteriorFinish | Brick |
| FlooringType | Laminate, Carpeted |
| HalfBathTotal | 1 |
| HeatingFuel | Natural Gas |
| HeatingType | Forced Air |
| StoriesTotal | 2 |
| SizeInterior | 1399.9886 - 1598.9864 Sqft |
| Type | Row / Townhouse |
Land
| Acreage | No |
| ZoningDescription | Residential |
Rooms
| Level | Type | Length | Width | Dimensions |
|---|---|---|---|---|
| Lower Level | Bedroom 4 | 3.35 m | 3.1 m | 3.35 m x 3.1 m |
| Lower Level | Family Room | 4.29 m | 3.73 m | 4.29 m x 3.73 m |
| Main Level | Living Room | 4.85 m | 3.07 m | 4.85 m x 3.07 m |
| Main Level | Dining Room | 3.81 m | 3.45 m | 3.81 m x 3.45 m |
| Main Level | Kitchen | 4.62 m | 3.53 m | 4.62 m x 3.53 m |
| Upper Level | Primary Bedroom | 3.91 m | 3.53 m | 3.91 m x 3.53 m |
| Upper Level | Bedroom 2 | 2.82 m | 2.44 m | 2.82 m x 2.44 m |
| Upper Level | Bedroom 3 | 3.18 m | 2.74 m | 3.18 m x 2.74 m |
https://www.realtor.ca/real-estate/27677937/50-7768-ascot-circle-niagara-falls







































