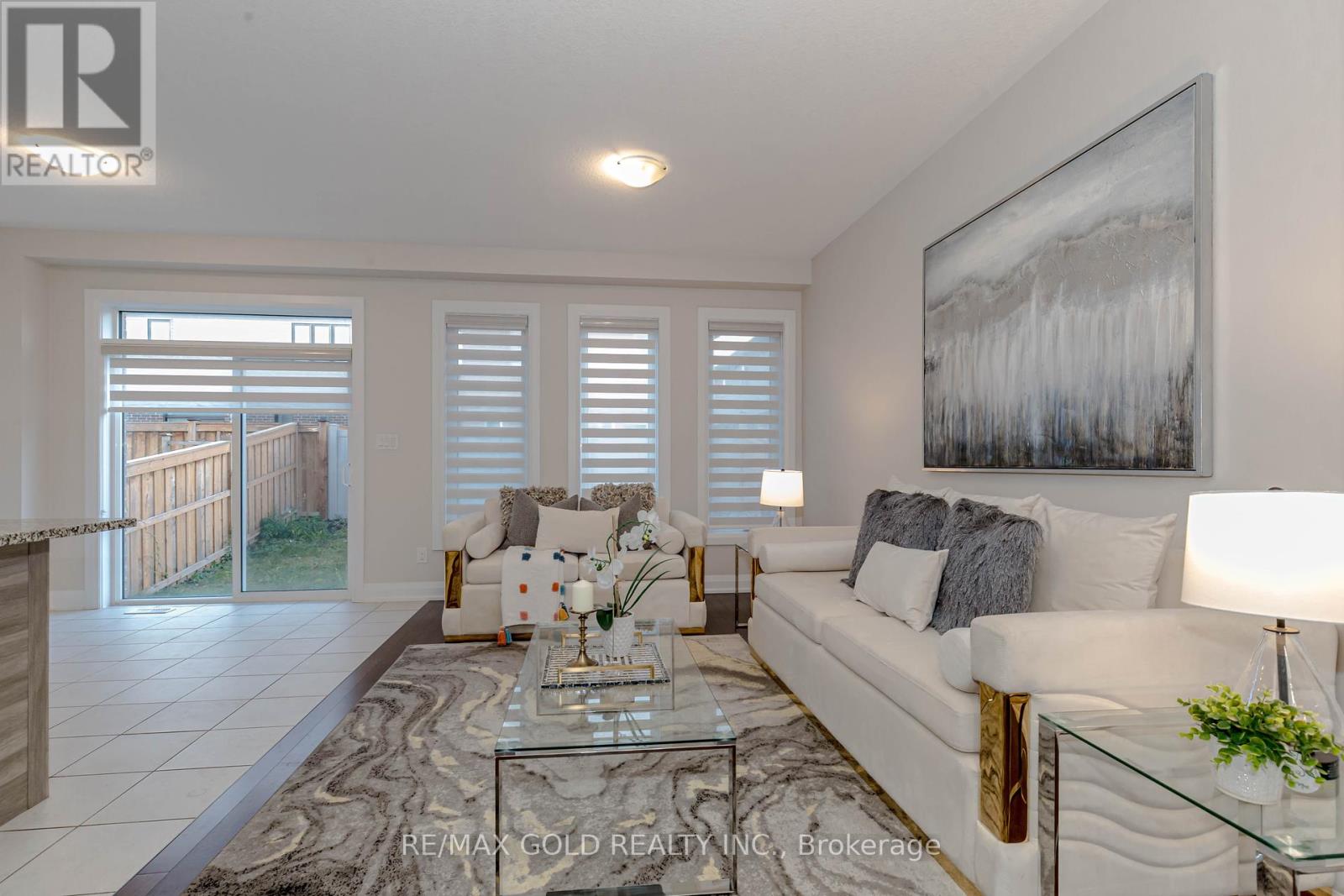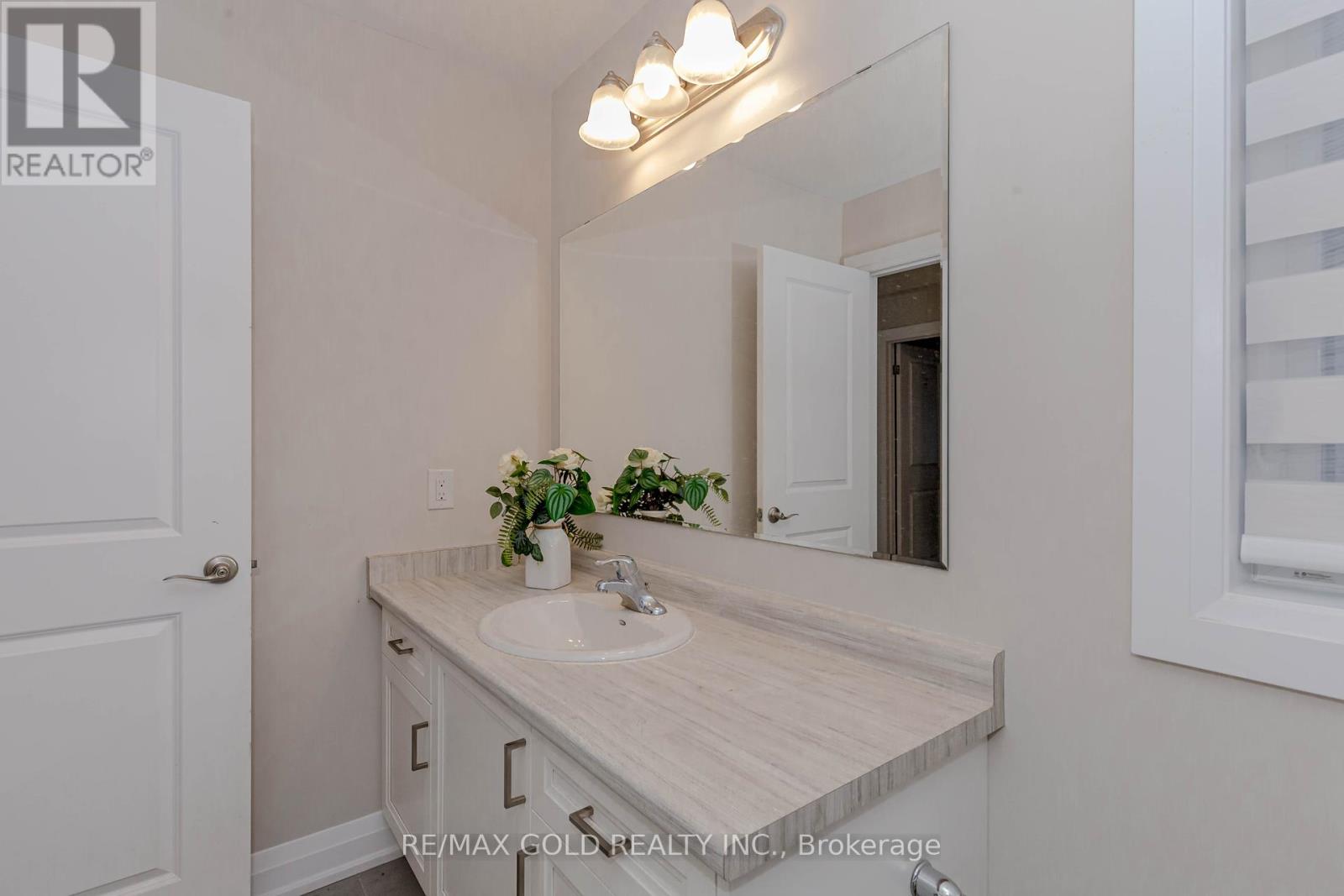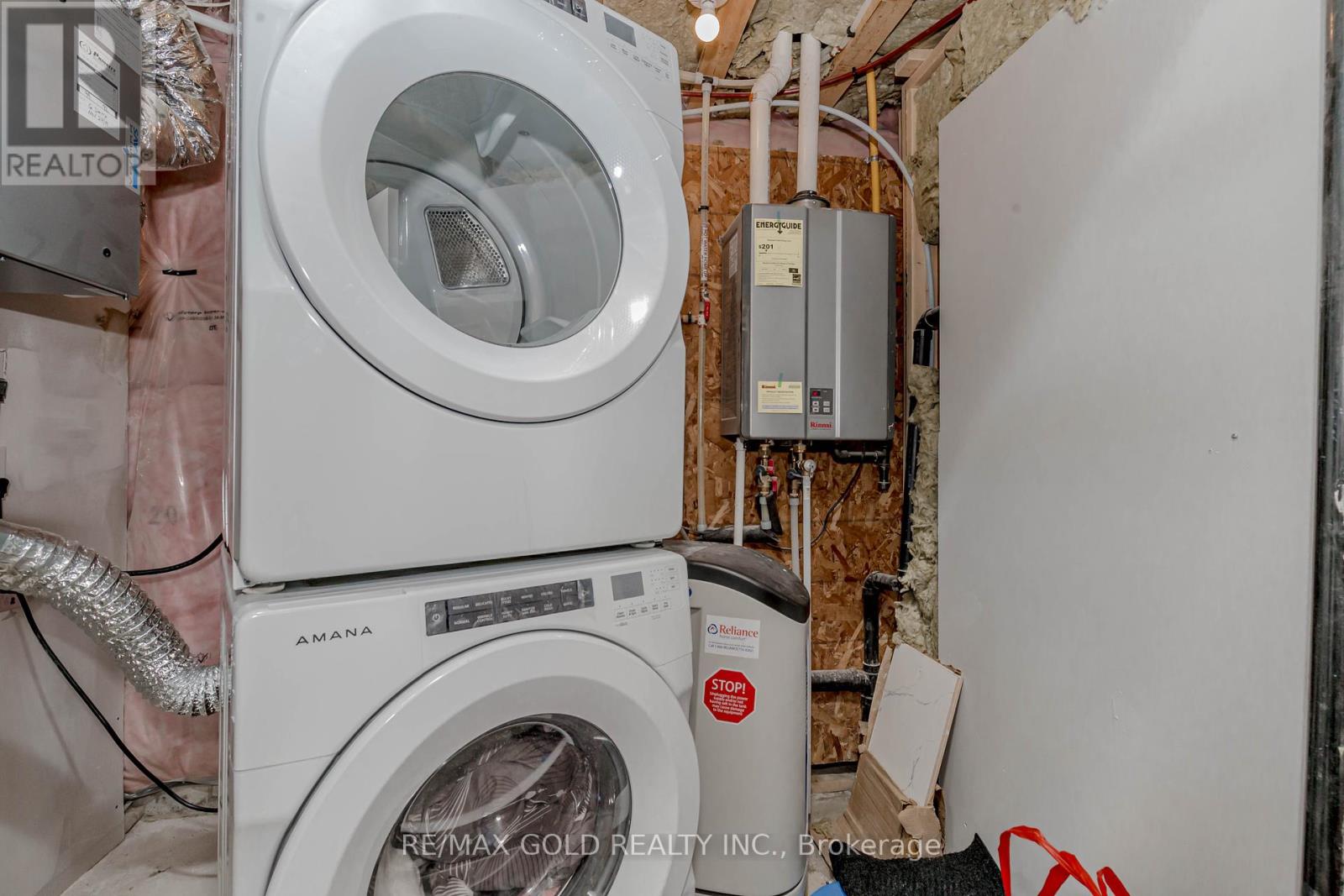238 Sedgewood Street Kitchener, Ontario N2P 0H9
Interested?
Contact us for more information
Ravi Kumar Bedi
Broker
2720 North Park Drive #201
Brampton, Ontario L6S 0E9
$999,000
**Legal Basement Apartment** This beautiful home is perfect for families or anyone seeking a comfortable and well-designed living space. With 6 total rooms, including 3 cozy bedrooms, there's plenty of room for both relaxation and productivity. The house features a bright and inviting kitchen, ideal for preparing meals and entertaining guests. The layout is thoughtfully designed, ensuring both privacy and shared living space, making it an ideal home for modern living. Whether you're enjoying quiet moments in the spacious bedrooms or hosting friends in the kitchen and living areas, this home offers everything you need for a comfortable and enjoyable lifestyle. A legally compliant basement apartment. (id:58576)
Property Details
| MLS® Number | X10441807 |
| Property Type | Single Family |
| ParkingSpaceTotal | 3 |
Building
| BathroomTotal | 4 |
| BedroomsAboveGround | 3 |
| BedroomsBelowGround | 2 |
| BedroomsTotal | 5 |
| Appliances | Dishwasher, Dryer, Refrigerator, Stove, Washer |
| BasementFeatures | Apartment In Basement |
| BasementType | Full |
| ConstructionStyleAttachment | Detached |
| CoolingType | Central Air Conditioning |
| ExteriorFinish | Brick |
| HalfBathTotal | 1 |
| HeatingFuel | Natural Gas |
| HeatingType | Forced Air |
| StoriesTotal | 2 |
| Type | House |
| UtilityWater | Municipal Water |
Parking
| Attached Garage |
Land
| Acreage | No |
| Sewer | Sanitary Sewer |
| SizeDepth | 100 Ft ,1 In |
| SizeFrontage | 29 Ft ,11 In |
| SizeIrregular | 29.99 X 100.1 Ft |
| SizeTotalText | 29.99 X 100.1 Ft |
Rooms
| Level | Type | Length | Width | Dimensions |
|---|---|---|---|---|
| Second Level | Primary Bedroom | 4.72 m | 3.62 m | 4.72 m x 3.62 m |
| Second Level | Bedroom 2 | 3.04 m | 2.86 m | 3.04 m x 2.86 m |
| Second Level | Bedroom 3 | 3.04 m | 2.86 m | 3.04 m x 2.86 m |
| Second Level | Family Room | 5.15 m | 3.41 m | 5.15 m x 3.41 m |
| Second Level | Sitting Room | 2.68 m | 2.74 m | 2.68 m x 2.74 m |
| Basement | Den | Measurements not available | ||
| Basement | Bedroom | Measurements not available | ||
| Basement | Kitchen | Measurements not available | ||
| Main Level | Kitchen | 3.99 m | 2.95 m | 3.99 m x 2.95 m |
| Main Level | Great Room | 4.29 m | 3.29 m | 4.29 m x 3.29 m |
https://www.realtor.ca/real-estate/27676523/238-sedgewood-street-kitchener










































