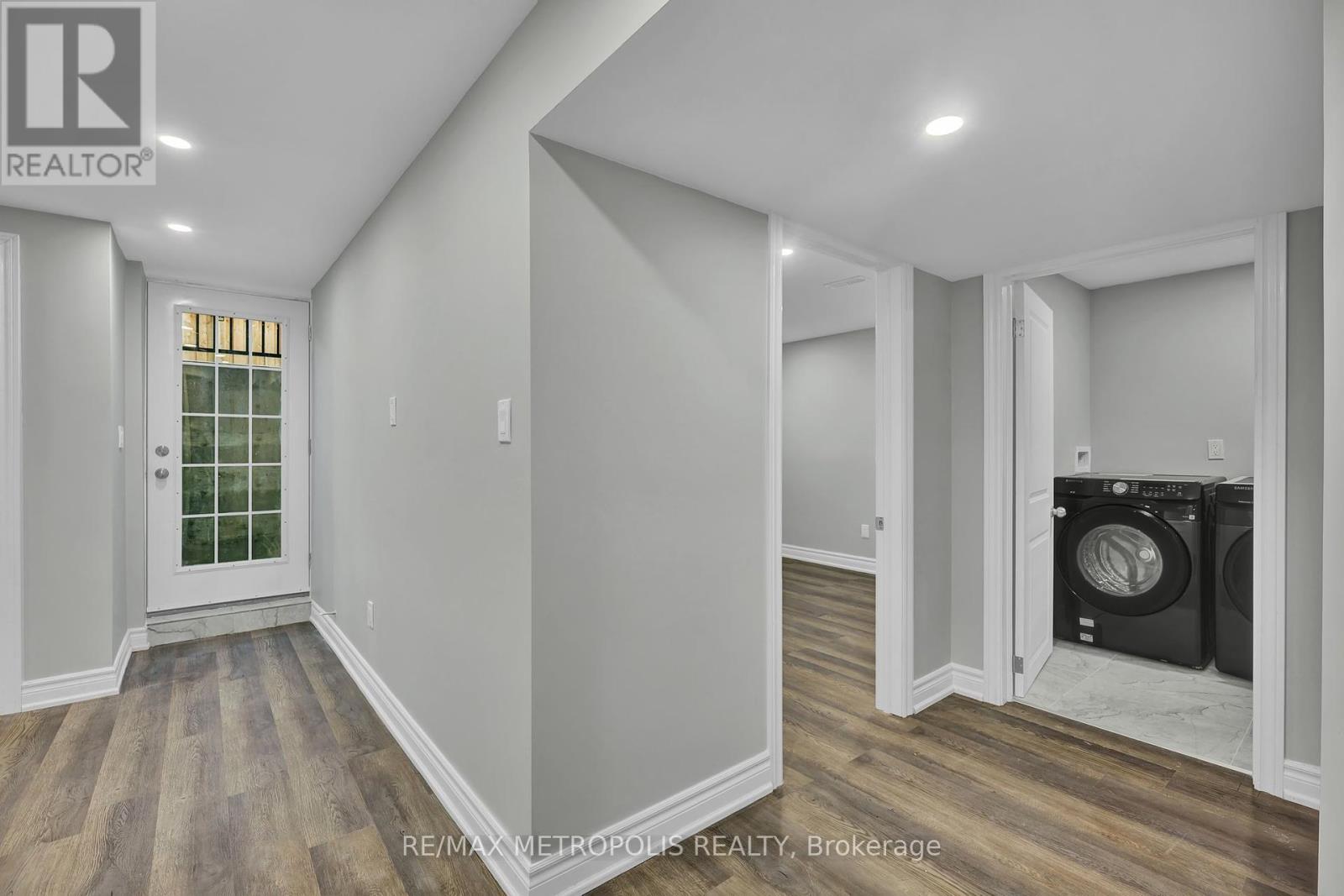Bsmt - 66 Westfield Drive Whitby, Ontario L1P 0E9
Interested?
Contact us for more information
Vishnu Mohan
Salesperson
8321 Kennedy Rd #21-22
Markham, Ontario L3R 5N4
$1,790 Monthly
Welcome to this beautifully Brand new built 2 bedroom, 1 washroom walk-up basement suite comes with a 2 parking spot in a charming detached house."" Students are welcome "" This modern space features spacious bedrooms filled with natural light, perfect for relaxation. The kitchen boasts elegant quartz countertops/ backsplash and all brand-new appliances(Fridge, stove, Dishwasher).Close to good rating schools , major grocery stores and shopping outlets. Enjoy the convenience of in-suite laundry, adding to your comfort. Located just minutes from the 401 and 412 highways, this home offers easy access for commuters. You'll also be close to the New Whitby Health Centre for all your healthcare needs. Don't miss the opportunity to live in this brand new suite and call it your new home! Tenants are responsible for 30% of the utilities. This is a fantastic opportunity for anyone seeking a stylish, modern living space in a prime location. Pot lights throughout .No Pets due to allergy. **** EXTRAS **** All Brand new appliances( Fridge, Range hood, Stove & Dishwasher).The property includes two dedicated parking spaces in the driveway, ensuring you have easy access to your vehicle at all times. Large windows bring in lots of Natural Light. (id:58576)
Property Details
| MLS® Number | E10441995 |
| Property Type | Single Family |
| Community Name | Rural Whitby |
| ParkingSpaceTotal | 2 |
Building
| BathroomTotal | 1 |
| BedroomsAboveGround | 2 |
| BedroomsTotal | 2 |
| BasementFeatures | Separate Entrance, Walk-up |
| BasementType | N/a |
| ConstructionStyleAttachment | Detached |
| CoolingType | Central Air Conditioning |
| ExteriorFinish | Brick |
| FlooringType | Vinyl, Tile |
| FoundationType | Unknown |
| HeatingFuel | Natural Gas |
| HeatingType | Forced Air |
| StoriesTotal | 2 |
| SizeInterior | 699.9943 - 1099.9909 Sqft |
| Type | House |
| UtilityWater | Municipal Water |
Parking
| Attached Garage |
Land
| Acreage | No |
| Sewer | Sanitary Sewer |
| SizeTotalText | Under 1/2 Acre |
Rooms
| Level | Type | Length | Width | Dimensions |
|---|---|---|---|---|
| Basement | Living Room | 4.87 m | 3.9 m | 4.87 m x 3.9 m |
| Basement | Primary Bedroom | 3.1 m | 3.69 m | 3.1 m x 3.69 m |
| Basement | Bathroom | 4.17 m | 1.34 m | 4.17 m x 1.34 m |
| Basement | Bedroom 2 | 4.05 m | 2.4 m | 4.05 m x 2.4 m |
| Basement | Other | 1.67 m | 1.64 m | 1.67 m x 1.64 m |
Utilities
| Sewer | Available |
https://www.realtor.ca/real-estate/27676640/bsmt-66-westfield-drive-whitby-rural-whitby



















