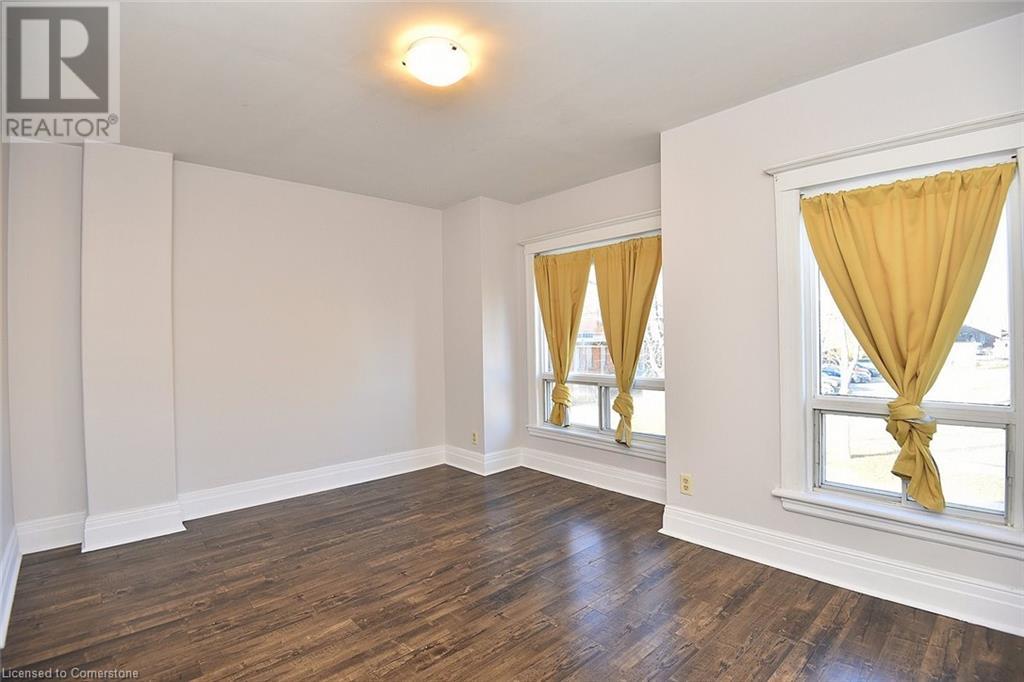154 Park Street N Hamilton, Ontario L8R 2N3
Interested?
Contact us for more information
Roisin Dunsby
Salesperson
Right At Home Realty
5111 New Street, Suite 103
Burlington, Ontario L7L 1V2
5111 New Street, Suite 103
Burlington, Ontario L7L 1V2
4 Bedroom
2 Bathroom
1480 sqft
Central Air Conditioning
Forced Air
$2,700 MonthlyOther, See Remarks
Welcome to 154 Park Street North! Located close to Hamilton's downtown core, this end-unit townhouse offers the perfect blend of convenience and charm. With a bright and modern open-plan main floor, four bedrooms and two bathrooms this home is ideal for anyone seeking a dynamic lifestyle in one of Hamilton’s most sought-after areas. Steps from your new favourite coffee shop, the West Harbour GO Station, Central Park and the Harbour Waterfront Trail, you'll enjoy the best of urban living with a touch of local character. (id:58576)
Property Details
| MLS® Number | 40680164 |
| Property Type | Single Family |
| AmenitiesNearBy | Hospital, Park, Playground, Public Transit, Shopping |
Building
| BathroomTotal | 2 |
| BedroomsAboveGround | 4 |
| BedroomsTotal | 4 |
| Appliances | Dryer, Freezer, Refrigerator, Stove, Washer, Hood Fan |
| BasementDevelopment | Finished |
| BasementType | Full (finished) |
| ConstructionStyleAttachment | Attached |
| CoolingType | Central Air Conditioning |
| ExteriorFinish | Brick |
| HeatingFuel | Natural Gas |
| HeatingType | Forced Air |
| StoriesTotal | 3 |
| SizeInterior | 1480 Sqft |
| Type | Row / Townhouse |
| UtilityWater | Municipal Water |
Parking
| None |
Land
| Acreage | No |
| LandAmenities | Hospital, Park, Playground, Public Transit, Shopping |
| Sewer | Municipal Sewage System |
| SizeDepth | 61 Ft |
| SizeFrontage | 15 Ft |
| SizeTotalText | Under 1/2 Acre |
| ZoningDescription | I1, D |
Rooms
| Level | Type | Length | Width | Dimensions |
|---|---|---|---|---|
| Second Level | 3pc Bathroom | 9'7'' x 7'1'' | ||
| Second Level | Bedroom | 11'2'' x 7'10'' | ||
| Second Level | Primary Bedroom | 13'11'' x 11'5'' | ||
| Third Level | Bedroom | 10'6'' x 7'6'' | ||
| Third Level | Bedroom | 13'10'' x 11'3'' | ||
| Basement | 3pc Bathroom | Measurements not available | ||
| Basement | Laundry Room | Measurements not available | ||
| Main Level | Family Room | 11'4'' x 9'10'' | ||
| Main Level | Dining Room | 12'1'' x 10'10'' | ||
| Main Level | Kitchen | 13'7'' x 9'2'' |
https://www.realtor.ca/real-estate/27676962/154-park-street-n-hamilton




















