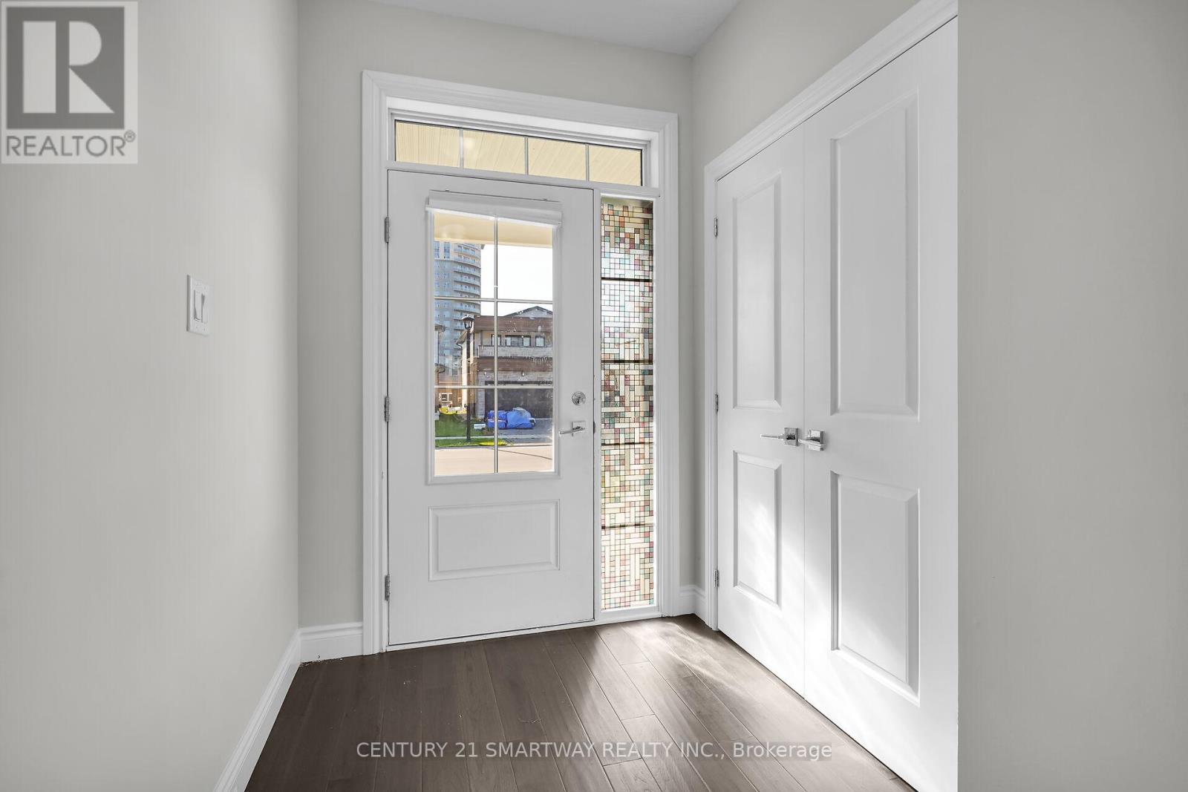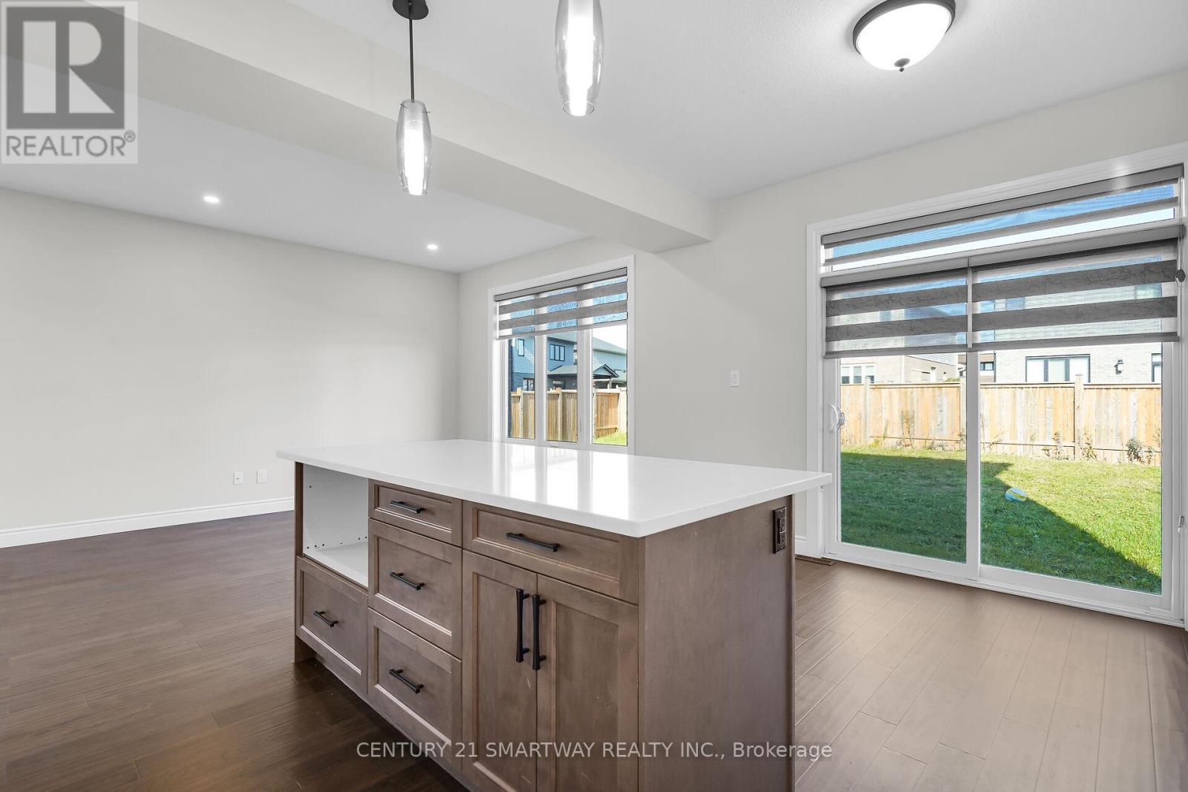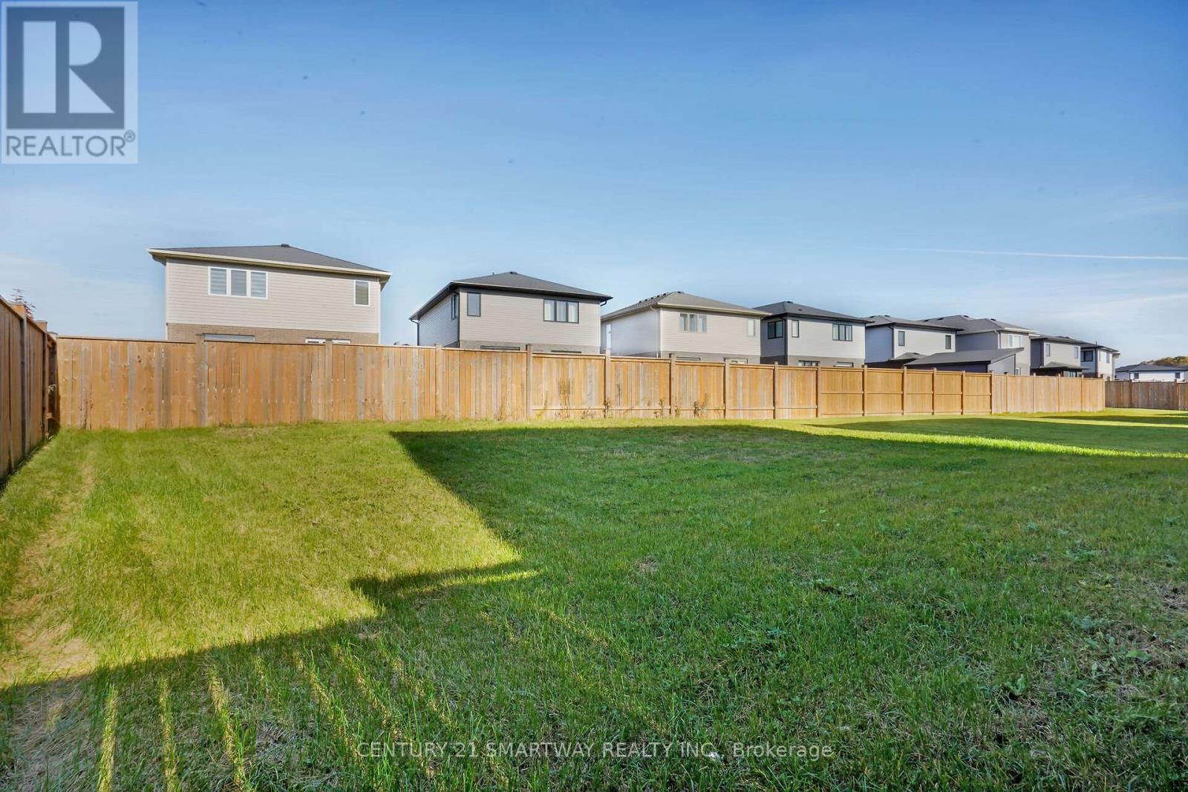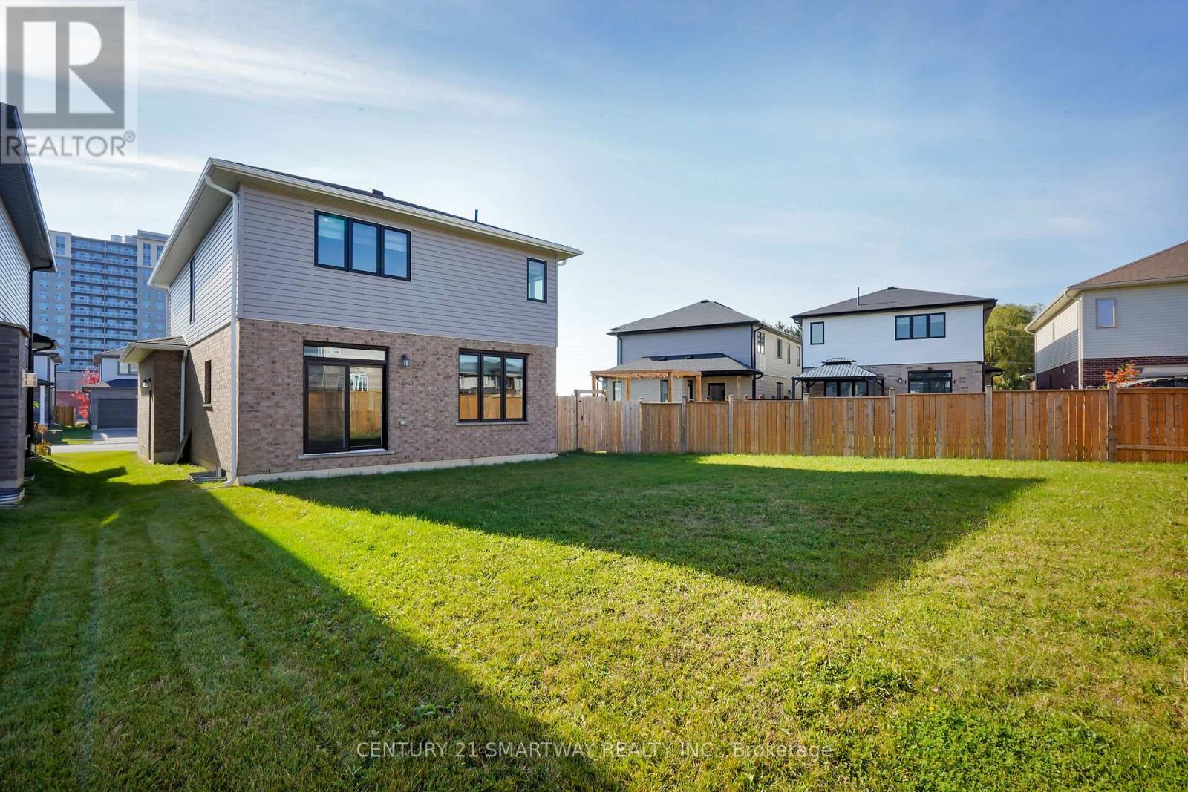1592 Henrica Avenue London, Ontario N6G 0S8
Interested?
Contact us for more information
Sukhdeep Singh Sidhu
Salesperson
1315 Derry Road East, Unit 4
Mississauga, Ontario L5T 1B6
$799,000
Welcome to 1592 Henrica Ave, Located in charming Foxwood Meadow. This Chianti plan is built by Foxwood Homes. The main level features an open concept design with appr. 9' ceiling height, quarter countertop in the kitchen, a powder room and eng. hardwood floor, Backyard sliding door opens to huge pie shape backyard. The second level boasts a spacious primary bedroom with a trey ceiling. The ensuite has a soaker tub, glass shower and quartz countertops with double sinks. There are other 2 Spacious bedrooms , main bath and laundry on the second level. Basement is unfinished with large windows to finfish according to your imagination. Close to public transit, playground, shopping, schools and golf course. (id:58576)
Property Details
| MLS® Number | X10442883 |
| Property Type | Single Family |
| Community Name | North S |
| ParkingSpaceTotal | 4 |
Building
| BathroomTotal | 3 |
| BedroomsAboveGround | 3 |
| BedroomsTotal | 3 |
| Appliances | Dishwasher, Dryer, Refrigerator, Stove, Washer |
| BasementDevelopment | Unfinished |
| BasementType | N/a (unfinished) |
| ConstructionStyleAttachment | Detached |
| CoolingType | Central Air Conditioning |
| ExteriorFinish | Brick, Vinyl Siding |
| FlooringType | Hardwood, Carpeted |
| HalfBathTotal | 1 |
| HeatingFuel | Natural Gas |
| HeatingType | Forced Air |
| StoriesTotal | 2 |
| SizeInterior | 1499.9875 - 1999.983 Sqft |
| Type | House |
| UtilityWater | Municipal Water |
Parking
| Attached Garage |
Land
| Acreage | No |
| Sewer | Septic System |
| SizeDepth | 111 Ft |
| SizeFrontage | 32 Ft ,4 In |
| SizeIrregular | 32.4 X 111 Ft ; 114.64 X 32.35 X 111.04 X 60.84 |
| SizeTotalText | 32.4 X 111 Ft ; 114.64 X 32.35 X 111.04 X 60.84|under 1/2 Acre |
Rooms
| Level | Type | Length | Width | Dimensions |
|---|---|---|---|---|
| Second Level | Primary Bedroom | 5.18 m | 4.45 m | 5.18 m x 4.45 m |
| Second Level | Bedroom 2 | 4.2 m | 3.7 m | 4.2 m x 3.7 m |
| Second Level | Bedroom 3 | 4.08 m | 3.38 m | 4.08 m x 3.38 m |
| Main Level | Great Room | 7.56 m | 3.5 m | 7.56 m x 3.5 m |
| Main Level | Kitchen | 3.54 m | 2.9 m | 3.54 m x 2.9 m |
| Main Level | Eating Area | 3.54 m | 2.4 m | 3.54 m x 2.4 m |
https://www.realtor.ca/real-estate/27677760/1592-henrica-avenue-london-north-s










































