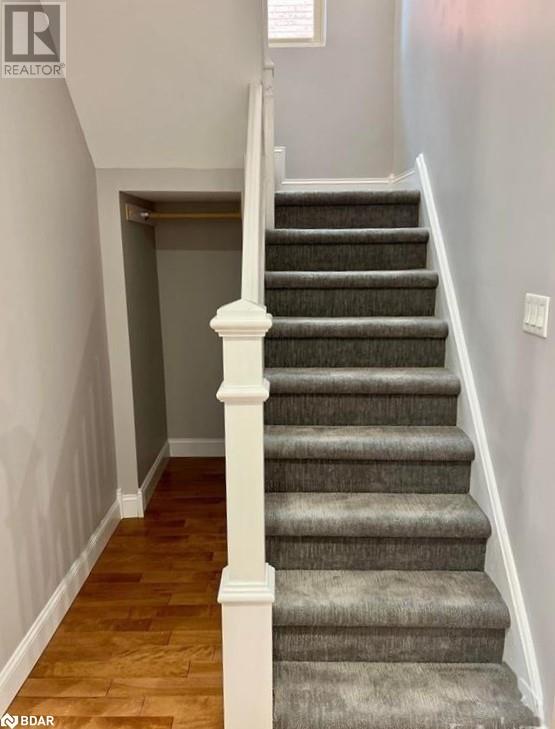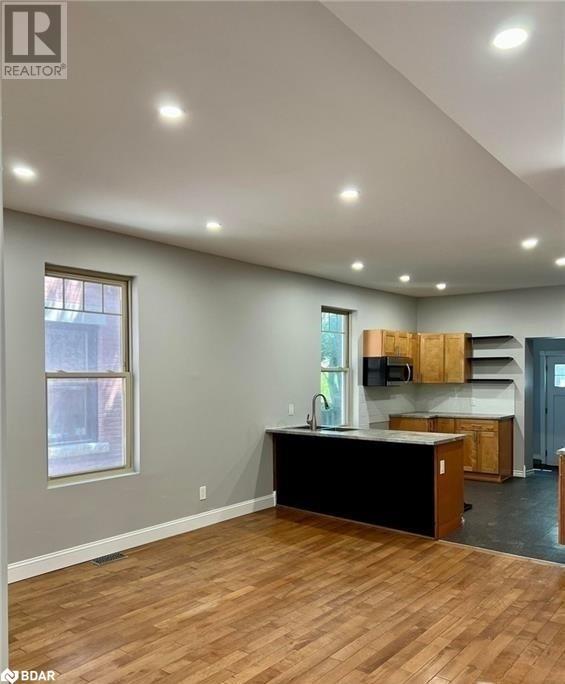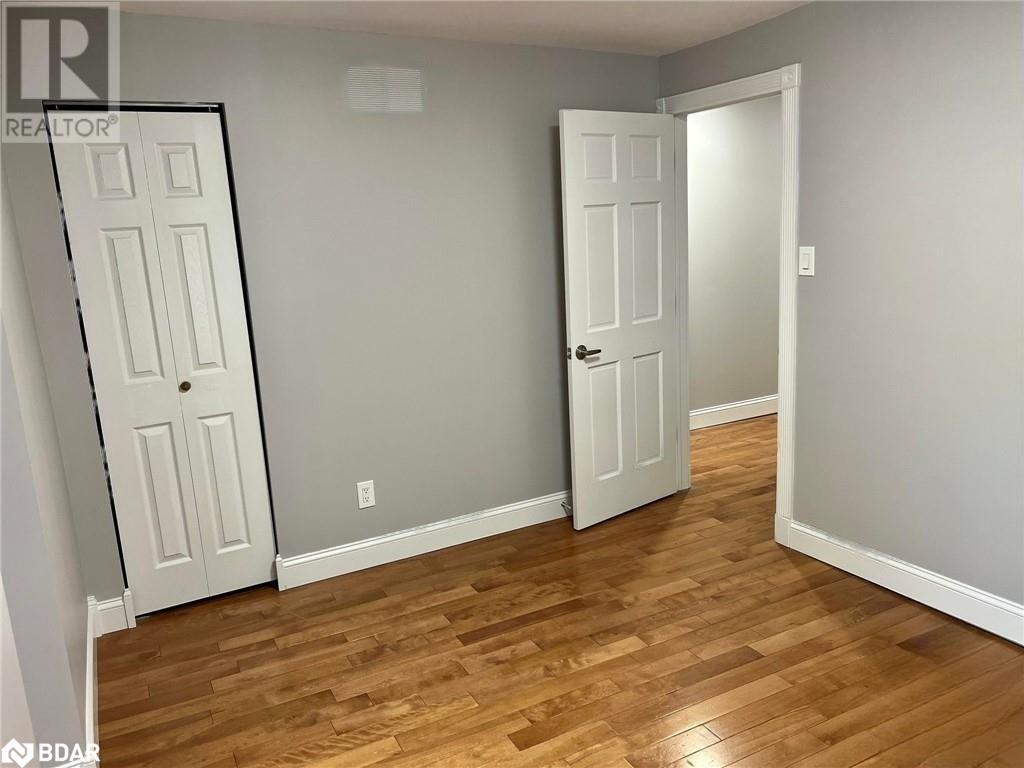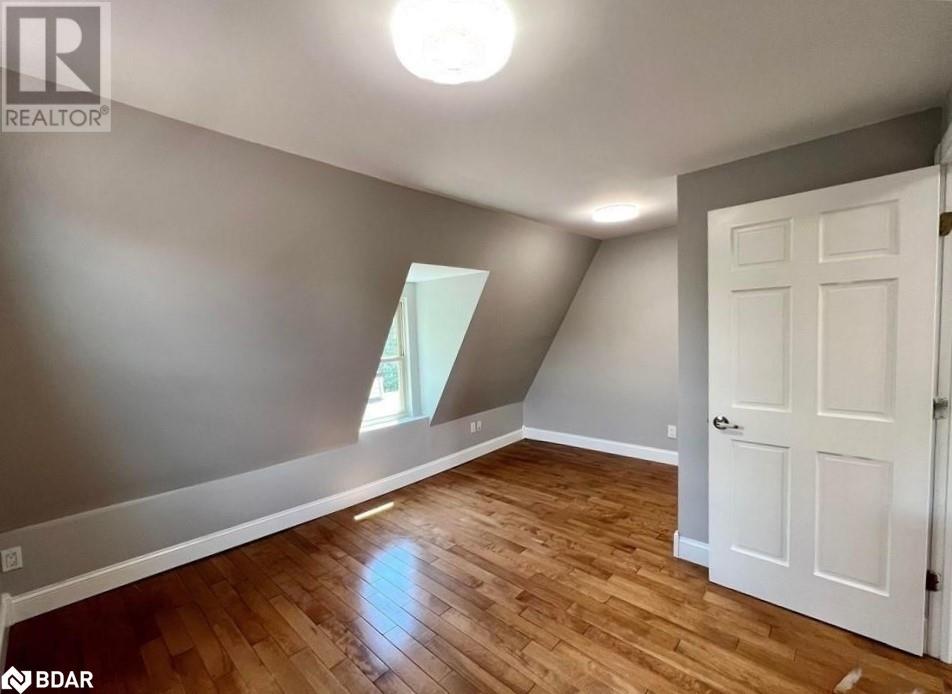14 Spruce Street Ottawa, Ontario K1R 6N7
Interested?
Contact us for more information
Lance Chilton
Broker of Record
218 Bayfield Street
Barrie, Ontario L4M 3B6
$765,000
Can you really get this much space in the heart of the city? Yes you can! Perfect for both investors or growing families, this classic Victorian brownstone end unit was subject to a full gut renovation to the studs in 2013, with all new mechanical, and electrical systems installed, as well as a brand new open plan chef's kitchen. This feels more like a new home, with more than 1900 square feet of finished space. Very walkable neighborhood moments away from Little Italy, Chinatown, Lebreton Flats & downtown, with easy access to the LRT & O-Train. Combining the best of urban living but also close to kilometers of riverfront paths & parks for an outdoor active lifestyle. High ceilings & tall windows on the main floor enhance the feeling of generous space. The kitchen is notably large for the chef at heart & and is easily accessed from the rear entry and mudroom, and its own separate staircase from the 2nd floor. The 2nd & 3rd levels have renovated bathrooms. These floors have a flexible layout with unique character-filled rooms. This is an opportunity to own a large home on a desirable “tree street” close to everything that this neighborhood has to offer. 24 hours irrevocable on all offers. (id:58576)
Property Details
| MLS® Number | 40678961 |
| Property Type | Single Family |
| AmenitiesNearBy | Playground, Public Transit, Shopping |
| EquipmentType | Water Heater |
| ParkingSpaceTotal | 1 |
| RentalEquipmentType | Water Heater |
Building
| BathroomTotal | 2 |
| BedroomsAboveGround | 5 |
| BedroomsTotal | 5 |
| Appliances | Dishwasher, Dryer, Refrigerator, Stove, Washer |
| ArchitecturalStyle | 3 Level |
| BasementDevelopment | Unfinished |
| BasementType | Full (unfinished) |
| ConstructedDate | 1905 |
| ConstructionStyleAttachment | Attached |
| CoolingType | None |
| ExteriorFinish | Brick |
| FoundationType | Stone |
| HeatingFuel | Natural Gas |
| HeatingType | Forced Air |
| StoriesTotal | 3 |
| SizeInterior | 1900 Sqft |
| Type | Row / Townhouse |
| UtilityWater | Municipal Water |
Land
| AccessType | Road Access |
| Acreage | No |
| LandAmenities | Playground, Public Transit, Shopping |
| Sewer | Municipal Sewage System |
| SizeDepth | 99 Ft |
| SizeFrontage | 19 Ft |
| SizeTotalText | Under 1/2 Acre |
| ZoningDescription | R4h |
Rooms
| Level | Type | Length | Width | Dimensions |
|---|---|---|---|---|
| Second Level | 4pc Bathroom | Measurements not available | ||
| Second Level | Den | 10'10'' x 7'4'' | ||
| Second Level | Bedroom | 11'10'' x 9'7'' | ||
| Second Level | Bedroom | 11'2'' x 10'6'' | ||
| Second Level | Primary Bedroom | 14'7'' x 11'0'' | ||
| Third Level | 4pc Bathroom | Measurements not available | ||
| Third Level | Bedroom | 14'8'' x 11'1'' | ||
| Third Level | Bedroom | 14'7'' x 10'11'' | ||
| Main Level | Laundry Room | 10'10'' x 6'10'' | ||
| Main Level | Kitchen | 12'3'' x 11'10'' | ||
| Main Level | Dining Room | 14'3'' x 11'10'' | ||
| Main Level | Living Room | 14'7'' x 11'0'' |
Utilities
| Cable | Available |
| Electricity | Available |
| Natural Gas | Available |
| Telephone | Available |
https://www.realtor.ca/real-estate/27664909/14-spruce-street-ottawa




















