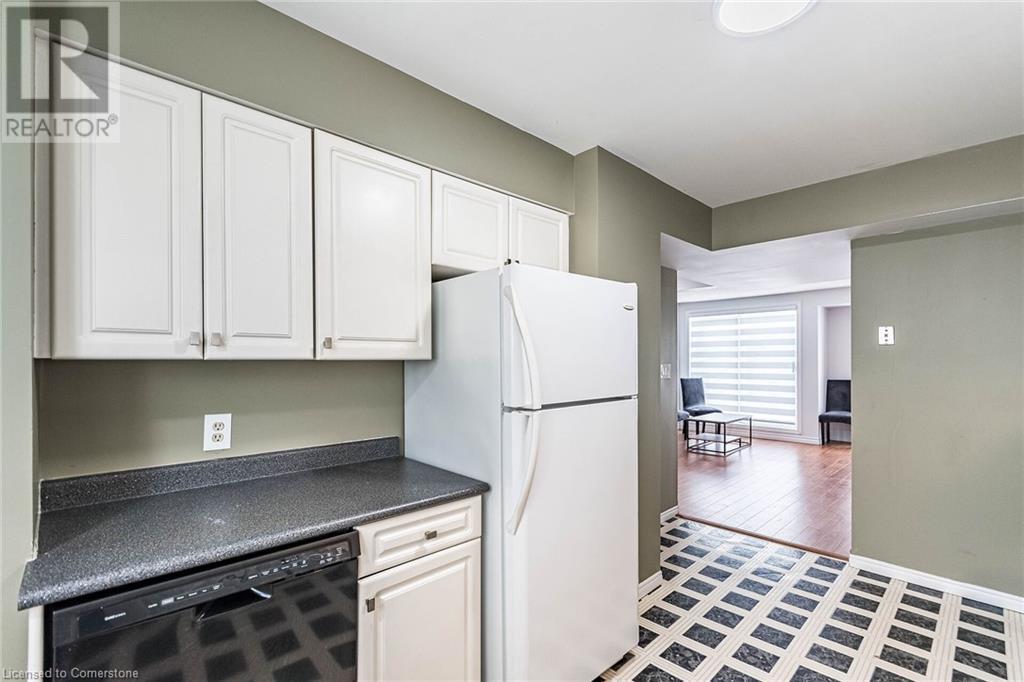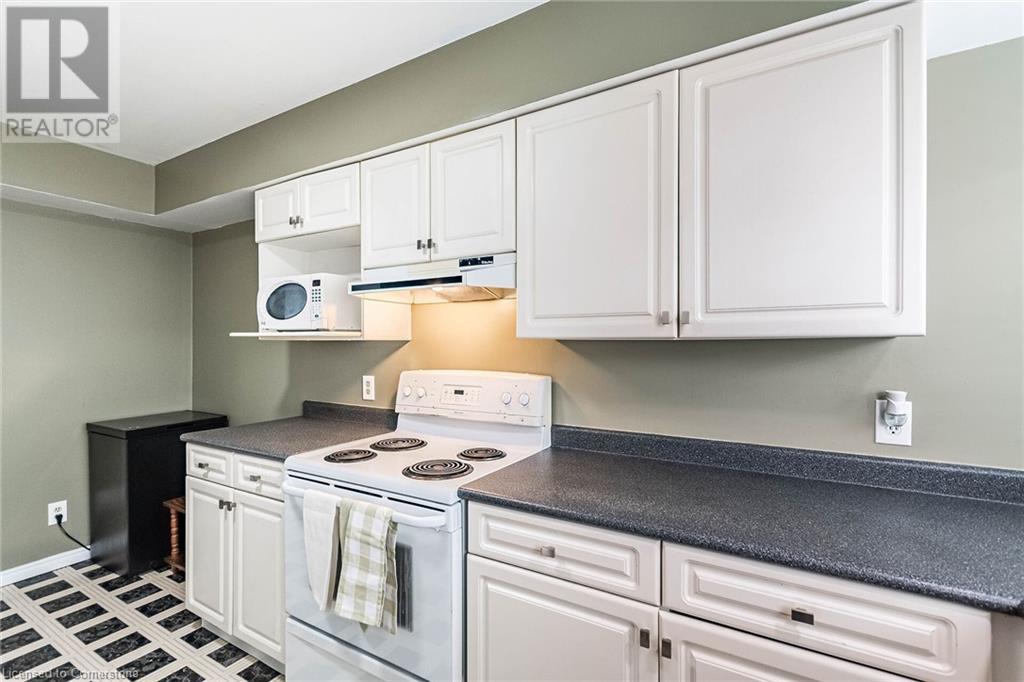245 Bishop Street S Unit# 51 Cambridge, Ontario N3H 5N2
Interested?
Contact us for more information
Arfan Gondal
Salesperson
480 Eglinton Avenue West Unit 36
Mississauga, Ontario L5R 0G2
$499,000Maintenance, Other, See Remarks, Water
$470.58 Monthly
Maintenance, Other, See Remarks, Water
$470.58 MonthlyWatch Beautiful Grand River. This well-kept end unit has a beautiful view of the river, this home features an open concept main floor, an eat-in kitchen has lots of cabinets and counter space, a powder room, the living/dining area features a fireplace and sliding doors to a large balcony with are tractable awning and a fantastic water view, watch nature right from your balcony. The second floor has a large master bedroom with ensuite privilege to the 4pcs bathroom and a 2nd bedroom with a closet organizer. There is also a nice landing area for setting up a computer desk. Great neighbourhood with great access to trails along the riverfront, shopping, restaurants, transportation, schools & parks. (id:58576)
Property Details
| MLS® Number | 40679977 |
| Property Type | Single Family |
| AmenitiesNearBy | Hospital, Schools |
| EquipmentType | Rental Water Softener, Water Heater |
| Features | Ravine, Backs On Greenbelt, Balcony |
| ParkingSpaceTotal | 1 |
| RentalEquipmentType | Rental Water Softener, Water Heater |
Building
| BathroomTotal | 2 |
| BedroomsAboveGround | 2 |
| BedroomsTotal | 2 |
| Appliances | Dishwasher, Dryer, Water Softener, Washer, Gas Stove(s) |
| BasementDevelopment | Unfinished |
| BasementType | Partial (unfinished) |
| ConstructedDate | 1992 |
| ConstructionStyleAttachment | Attached |
| CoolingType | Central Air Conditioning |
| ExteriorFinish | Brick, Vinyl Siding |
| Fixture | Ceiling Fans |
| FoundationType | Poured Concrete |
| HalfBathTotal | 1 |
| HeatingFuel | Natural Gas |
| HeatingType | Forced Air |
| SizeInterior | 1070 Sqft |
| Type | Row / Townhouse |
| UtilityWater | Municipal Water |
Land
| Acreage | No |
| LandAmenities | Hospital, Schools |
| Sewer | Municipal Sewage System |
| SizeTotalText | Under 1/2 Acre |
| ZoningDescription | Res |
Rooms
| Level | Type | Length | Width | Dimensions |
|---|---|---|---|---|
| Second Level | Den | 7'3'' x 7'0'' | ||
| Third Level | 3pc Bathroom | Measurements not available | ||
| Third Level | Bedroom | 10'7'' x 9'0'' | ||
| Third Level | Primary Bedroom | 14'5'' x 11'3'' | ||
| Basement | Laundry Room | 1'0'' x 1'0'' | ||
| Main Level | 2pc Bathroom | Measurements not available | ||
| Main Level | Kitchen | 15'0'' x 9'3'' | ||
| Main Level | Living Room | 16'5'' x 14'0'' |
https://www.realtor.ca/real-estate/27674955/245-bishop-street-s-unit-51-cambridge












































