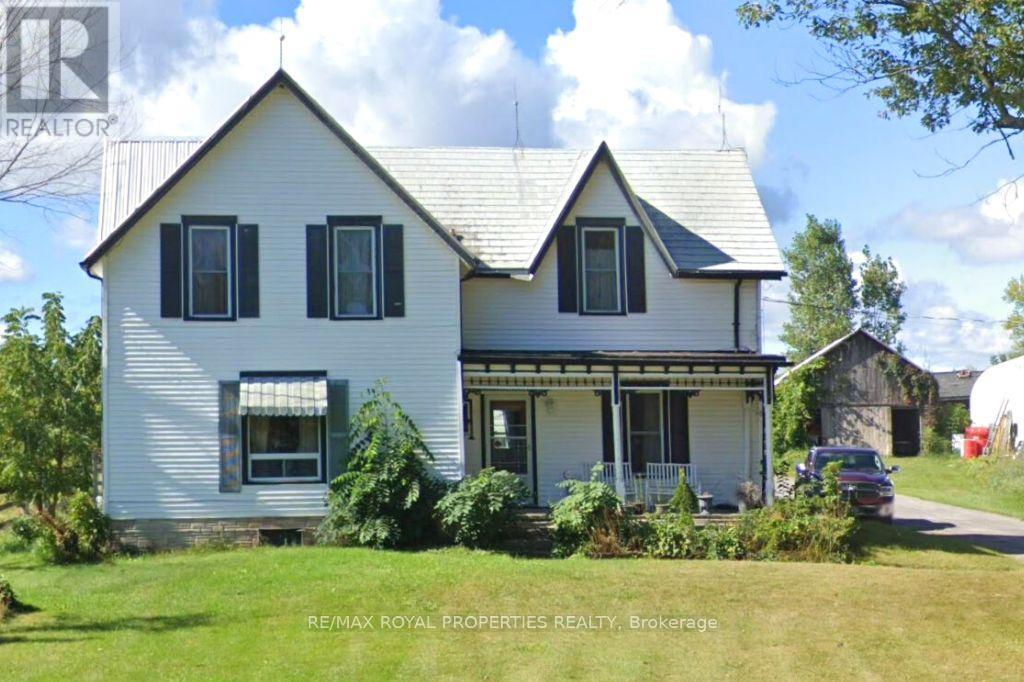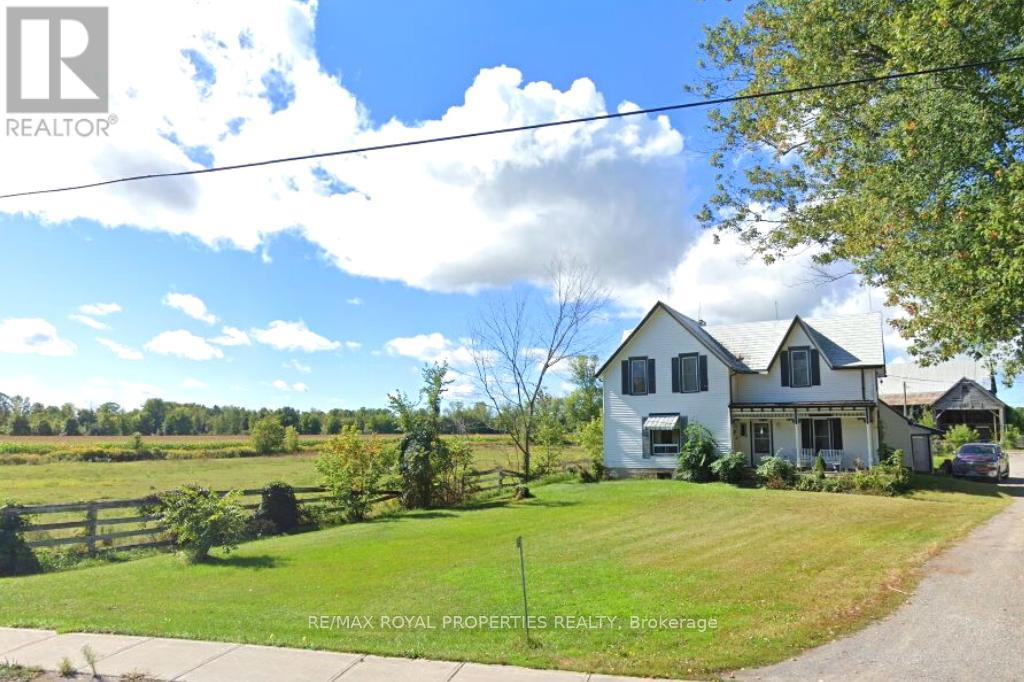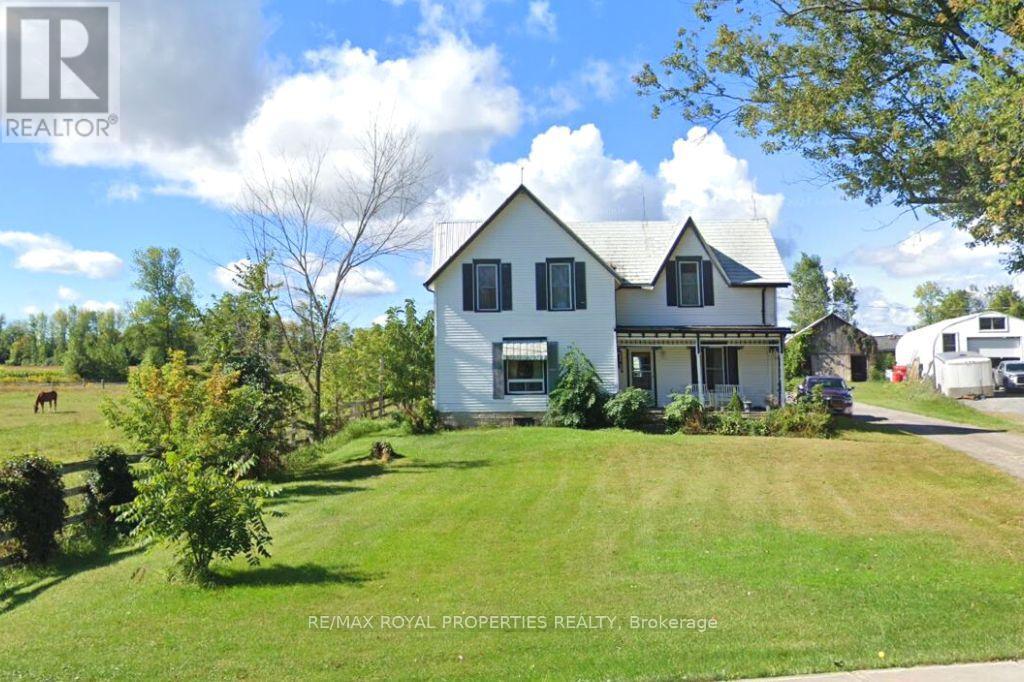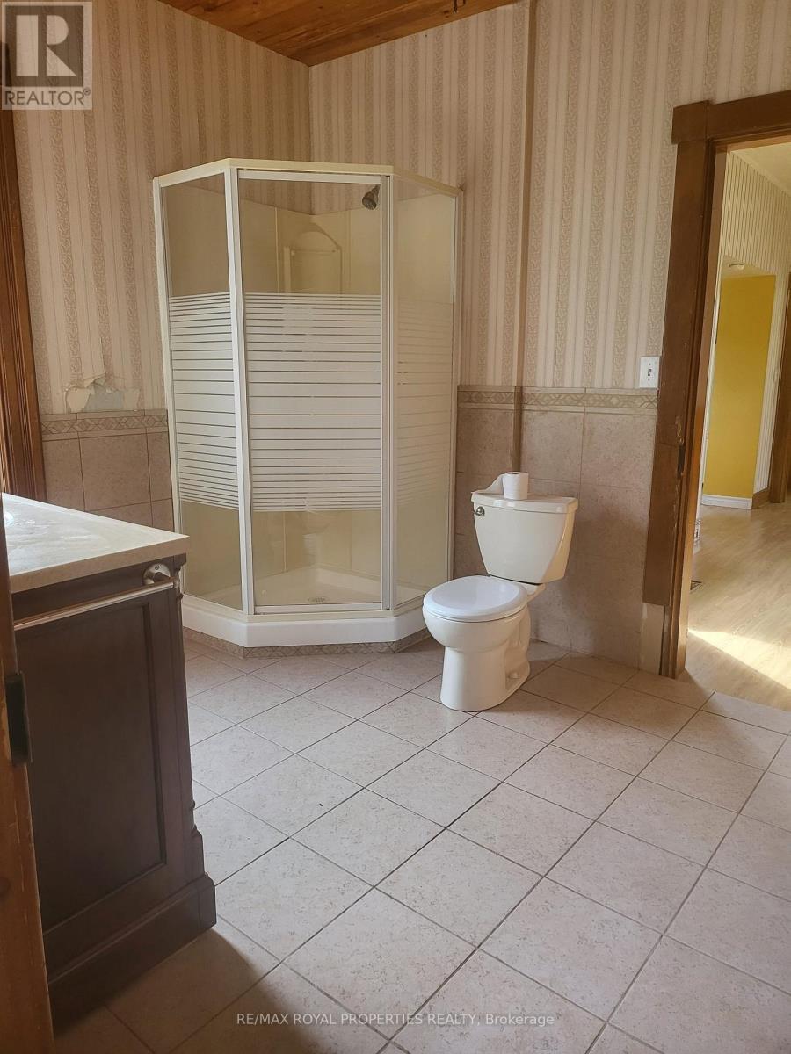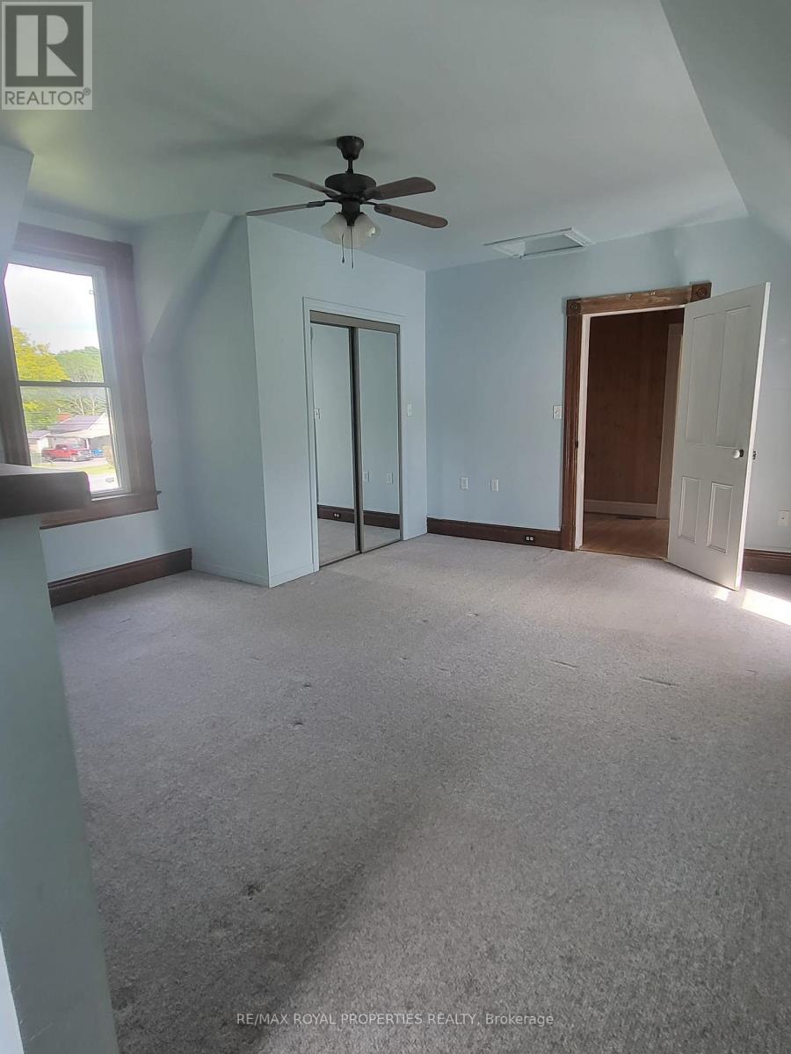293 Ashley Street Belleville, Ontario K0K 2B0
Interested?
Contact us for more information
Thiru Nirahulan
Broker
19 - 7595 Markham Road
Markham, Ontario L3S 0B6
$999,000
Ultimate Investment Opportunity! This stunning 4-bedroom, 2-bathroom detached house sits on approximately 74 acres of land, just minutes north of the 401 HWY. Inside, discover a spacious eat-in kitchen, perfect for hosting gatherings, leading to a formal dining area. The family room features pocket doors to a versatile space for a home office or den. Outside, a large deck offers picturesque views of the surrounding landscape. With a lovely farm, barn, out buildings, this property is ideal for Development, cash crop farming or recreational use. Conveniently located 2 hours from Toronto and 2 hours from Ottawa, and close to Prince Edward County's beaches and wineries, don't miss this opportunity to make this property your own. Schedule a viewing today and unlock its endless possibilities! (id:58576)
Property Details
| MLS® Number | X10441516 |
| Property Type | Single Family |
| AmenitiesNearBy | Schools |
| Features | Sump Pump |
| ParkingSpaceTotal | 9 |
| ViewType | View |
Building
| BathroomTotal | 2 |
| BedroomsAboveGround | 4 |
| BedroomsTotal | 4 |
| Appliances | Water Heater, Water Meter, Dryer, Freezer, Refrigerator, Stove, Washer |
| BasementDevelopment | Unfinished |
| BasementType | Full (unfinished) |
| ConstructionStyleAttachment | Detached |
| CoolingType | Central Air Conditioning, Ventilation System |
| ExteriorFinish | Vinyl Siding |
| FlooringType | Hardwood, Tile |
| FoundationType | Block, Brick |
| HalfBathTotal | 1 |
| HeatingFuel | Natural Gas |
| HeatingType | Forced Air |
| StoriesTotal | 2 |
| Type | House |
Parking
| Attached Garage |
Land
| Acreage | Yes |
| LandAmenities | Schools |
| Sewer | Septic System |
| SizeFrontage | 74 M |
| SizeIrregular | 74 Acre ; 74.000/acres |
| SizeTotalText | 74 Acre ; 74.000/acres|50 - 100 Acres |
Rooms
| Level | Type | Length | Width | Dimensions |
|---|---|---|---|---|
| Second Level | Bathroom | Measurements not available | ||
| Second Level | Bedroom | 6.1 m | 4.65 m | 6.1 m x 4.65 m |
| Second Level | Bedroom | 3.76 m | 3.23 m | 3.76 m x 3.23 m |
| Second Level | Bedroom | 4.17 m | 3.58 m | 4.17 m x 3.58 m |
| Second Level | Other | 6.1 m | 185 m | 6.1 m x 185 m |
| Main Level | Living Room | 4.42 m | 4.01 m | 4.42 m x 4.01 m |
| Main Level | Dining Room | 6.02 m | 4.57 m | 6.02 m x 4.57 m |
| Main Level | Living Room | 4.98 m | 4.04 m | 4.98 m x 4.04 m |
| Main Level | Bedroom | 3.25 m | 3.2 m | 3.25 m x 3.2 m |
| Main Level | Bathroom | Measurements not available | ||
| Main Level | Laundry Room | 2.64 m | 1.42 m | 2.64 m x 1.42 m |
Utilities
| Cable | Installed |
https://www.realtor.ca/real-estate/27675756/293-ashley-street-belleville


