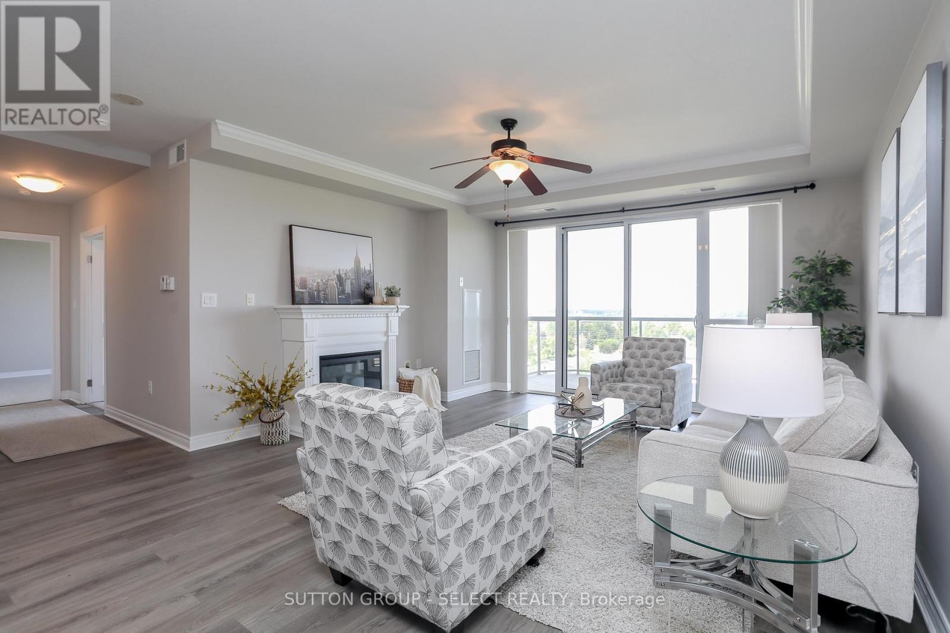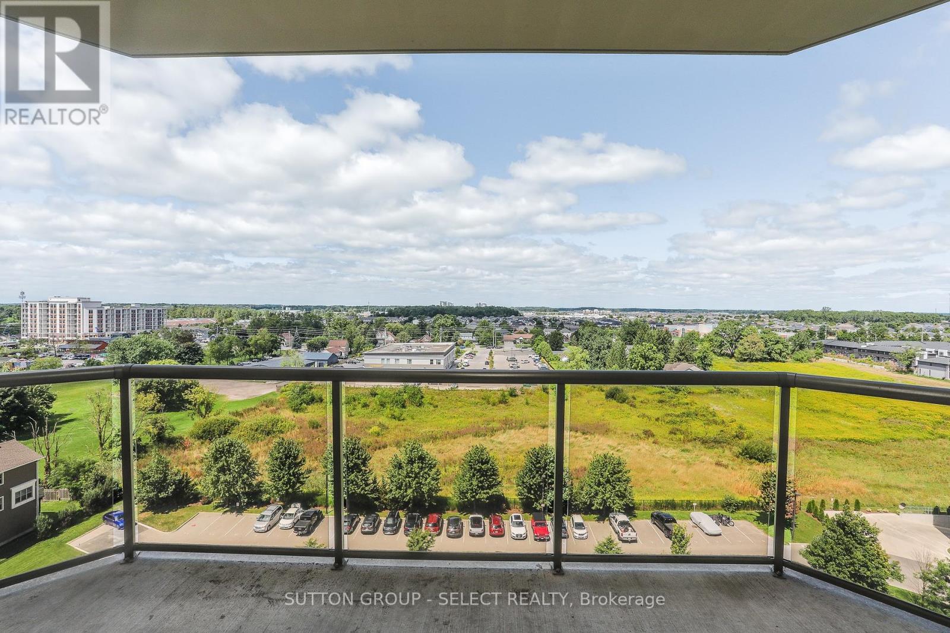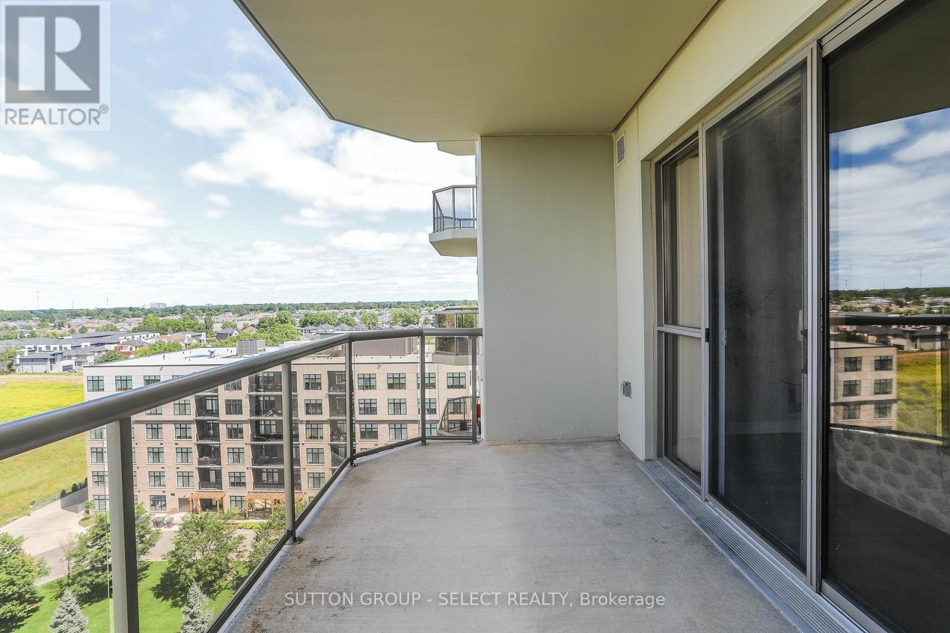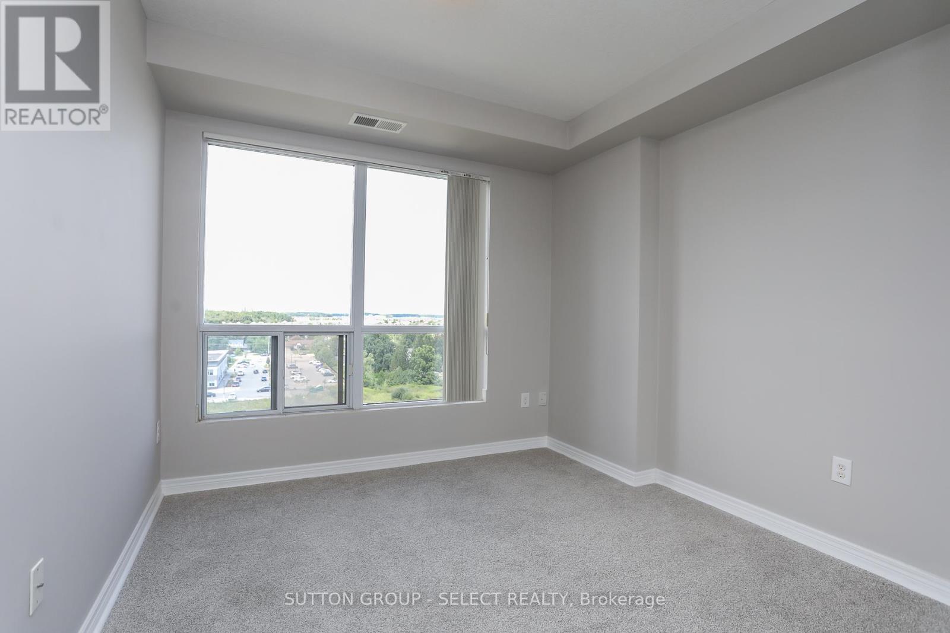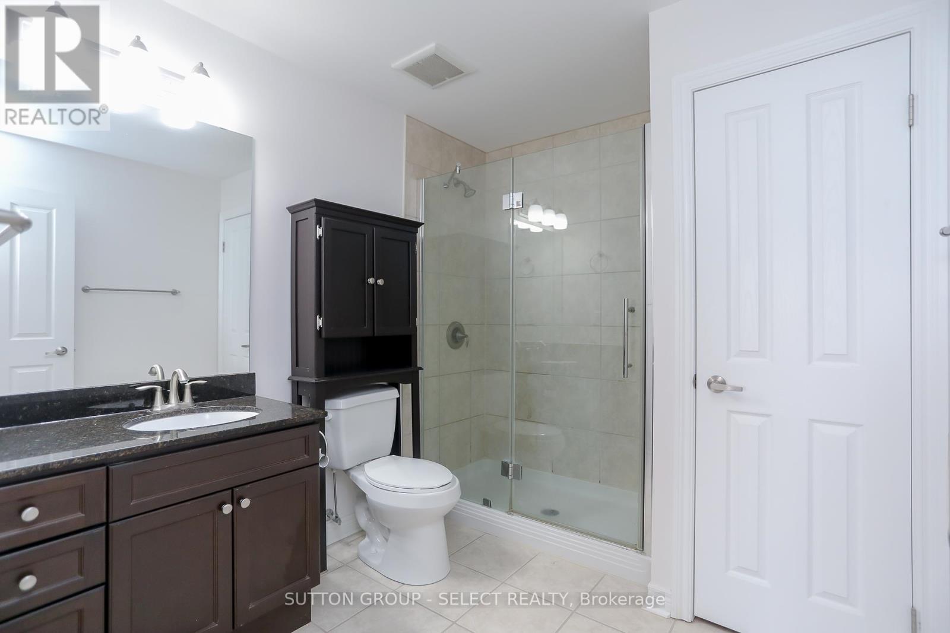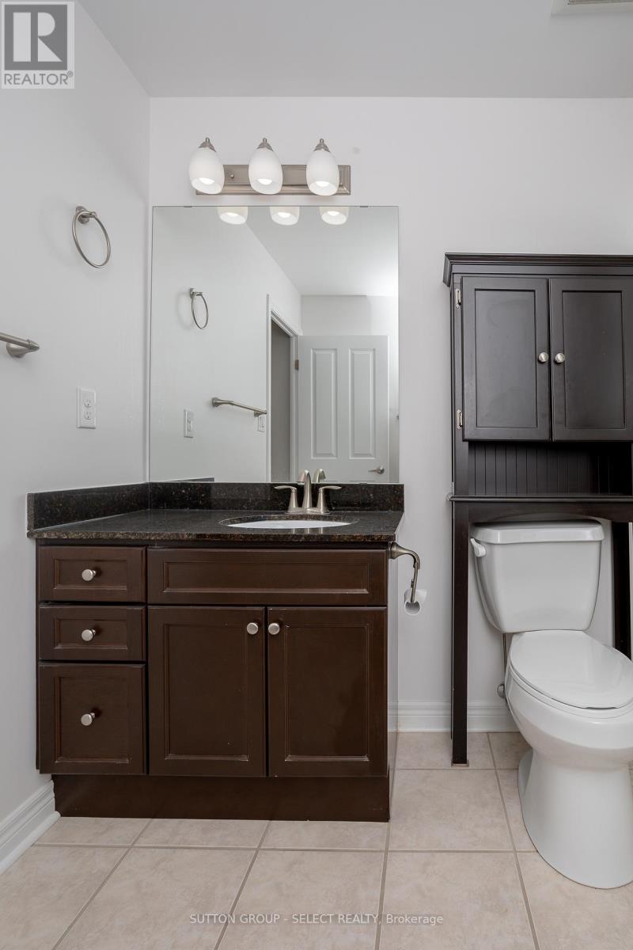1008 - 1030 Coronation Drive London, Ontario N6G 0G5
Interested?
Contact us for more information
Nathan Brooks
Broker
Jenna Brooks
Salesperson
$2,600 Monthly
High above the city scape, this 10th floor, North facing unit, is sure to impress! Beautiful 2-bedroom unit with in-suite laundry. Enjoy time with friends and family in the open concept kitchen, featuring upgraded granite counters, tile splash, and newer stainless steal appliances. Room for formal dining too. Time to relax in your large living room with an electric fireplace, upgraded flooring, and gorgeous northern view of the city lights. The balcony offers an additional 118 square feet, large enough for patio furniture and a BBQ. Across from the 4-pc bath you have bedroom number one, complete with double sliding closet doors. Further down the hall you have a private primary bedroom, large enough for a king-sized bed and multiple pieces of furniture. Also included in the primary suite you have a walk-in closet and en-suite bath with tiled glass shower. This unit has been freshly painted. In terms of amenities, this building is rich in features - Library, party room, guest suite, outdoor patio, mail room all on Main Level. You have access to private parking in the lower level and surface parking as well. (id:58576)
Property Details
| MLS® Number | X10441723 |
| Property Type | Single Family |
| Community Name | North I |
| CommunityFeatures | Pet Restrictions |
| Features | In Suite Laundry |
| ParkingSpaceTotal | 2 |
Building
| BathroomTotal | 2 |
| BedroomsAboveGround | 2 |
| BedroomsTotal | 2 |
| Amenities | Party Room, Exercise Centre, Fireplace(s), Storage - Locker |
| Appliances | Water Heater, Dishwasher, Dryer, Microwave, Refrigerator, Stove, Washer |
| CoolingType | Central Air Conditioning |
| ExteriorFinish | Concrete |
| FireProtection | Controlled Entry |
| FireplacePresent | Yes |
| FireplaceTotal | 1 |
| HeatingFuel | Natural Gas |
| HeatingType | Forced Air |
| SizeInterior | 1199.9898 - 1398.9887 Sqft |
| Type | Apartment |
Parking
| Underground |
Land
| Acreage | No |
| LandscapeFeatures | Landscaped |
Rooms
| Level | Type | Length | Width | Dimensions |
|---|---|---|---|---|
| Main Level | Living Room | 5.79 m | 4.52 m | 5.79 m x 4.52 m |
| Main Level | Dining Room | 2.62 m | 2.13 m | 2.62 m x 2.13 m |
| Main Level | Kitchen | 3.78 m | 3.18 m | 3.78 m x 3.18 m |
| Main Level | Laundry Room | 2.34 m | 2 m | 2.34 m x 2 m |
| Main Level | Bedroom 2 | 3.18 m | 3.05 m | 3.18 m x 3.05 m |
| Main Level | Bedroom | 4.98 m | 3.2 m | 4.98 m x 3.2 m |
https://www.realtor.ca/real-estate/27676078/1008-1030-coronation-drive-london-north-i












