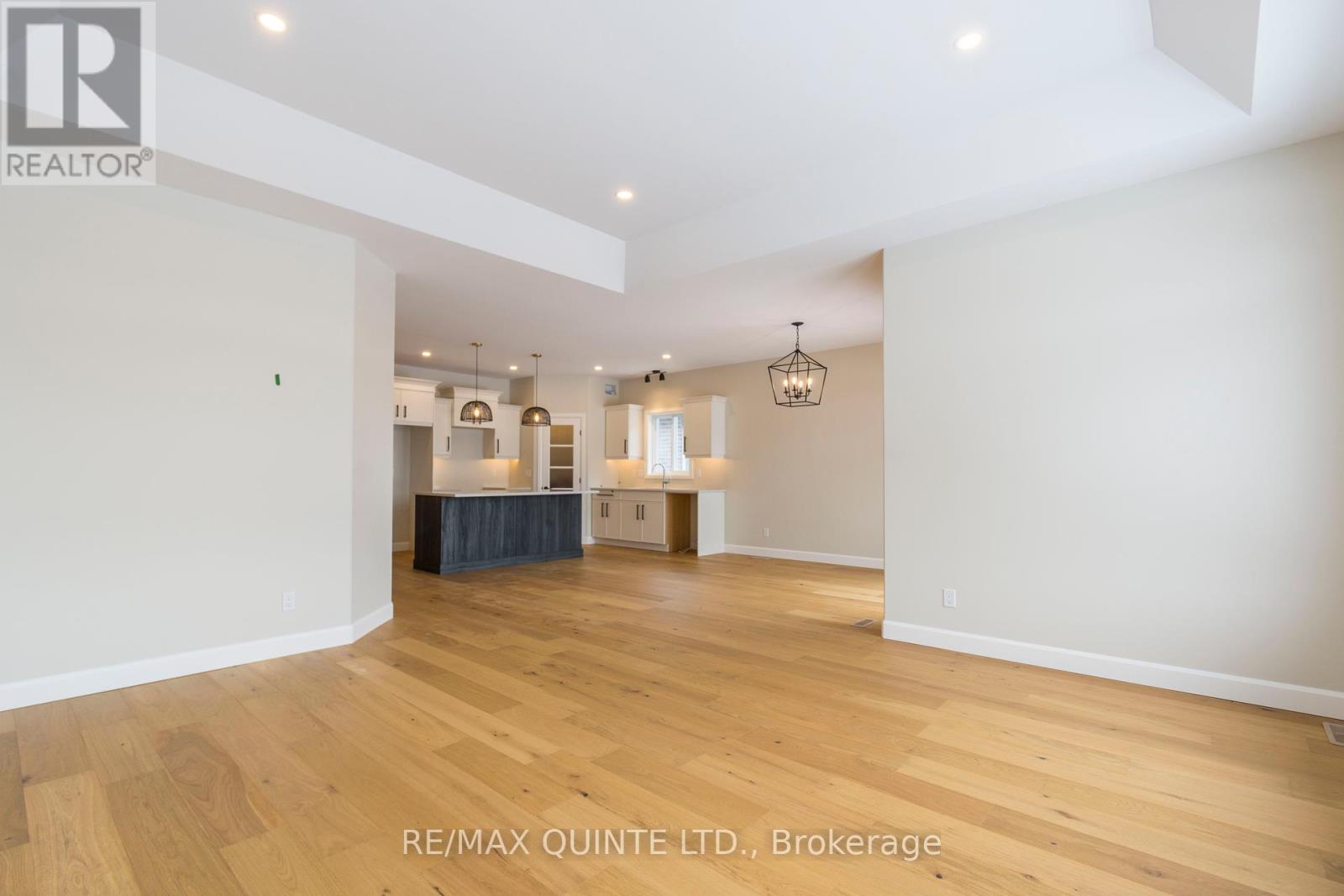3 Bedroom
2 Bathroom
1499.9875 - 1999.983 sqft
Bungalow
Central Air Conditioning, Air Exchanger
Forced Air
Landscaped
$856,900
Duvanco Homes ""Quinte"" is the signature 3 bedroom bungalow that has it all. Open concept living area with privacy. Perfect kitchen/ dining area for entertaining. Custom designer cabinetry with soft close drawers finished with crown molding, oversized kitchen island with breakfast bar overlooking the spacious living room finished with a sharp coffered ceiling. Primary bedroom includes large walk in closet and luxury en-suite finished with stain resistant porcelain tile shower with custom glass surround and a double vanity. Distressed engineered wide plank hardwood flooring throughout the main level, bathrooms finished in porcelain tile. Main floor laundry in mudroom leads to a true 2 car garage. Brick exterior, fully sodded yard with planting package including tumbled stone walkway. Neighborhood features asphalt walking trails, plenty of designated greenspace as well as a playground and play structure. **** EXTRAS **** paved driveway (id:58576)
Property Details
|
MLS® Number
|
X10432873 |
|
Property Type
|
Single Family |
|
AmenitiesNearBy
|
Public Transit |
|
CommunityFeatures
|
School Bus |
|
EquipmentType
|
Water Heater - Tankless |
|
Features
|
Cul-de-sac, Backs On Greenbelt, Sump Pump |
|
ParkingSpaceTotal
|
6 |
|
RentalEquipmentType
|
Water Heater - Tankless |
|
Structure
|
Deck |
Building
|
BathroomTotal
|
2 |
|
BedroomsAboveGround
|
3 |
|
BedroomsTotal
|
3 |
|
Appliances
|
Water Heater - Tankless, Garage Door Opener Remote(s) |
|
ArchitecturalStyle
|
Bungalow |
|
BasementDevelopment
|
Unfinished |
|
BasementType
|
Full (unfinished) |
|
ConstructionStyleAttachment
|
Detached |
|
CoolingType
|
Central Air Conditioning, Air Exchanger |
|
ExteriorFinish
|
Brick |
|
FoundationType
|
Poured Concrete |
|
HeatingFuel
|
Natural Gas |
|
HeatingType
|
Forced Air |
|
StoriesTotal
|
1 |
|
SizeInterior
|
1499.9875 - 1999.983 Sqft |
|
Type
|
House |
|
UtilityWater
|
Municipal Water |
Parking
Land
|
Acreage
|
No |
|
LandAmenities
|
Public Transit |
|
LandscapeFeatures
|
Landscaped |
|
Sewer
|
Sanitary Sewer |
|
SizeDepth
|
36.4 M |
|
SizeFrontage
|
16 M |
|
SizeIrregular
|
16 X 36.4 M |
|
SizeTotalText
|
16 X 36.4 M|under 1/2 Acre |
|
ZoningDescription
|
R4-48 |
Rooms
| Level |
Type |
Length |
Width |
Dimensions |
|
Main Level |
Foyer |
2 m |
3 m |
2 m x 3 m |
|
Main Level |
Kitchen |
4 m |
3.3 m |
4 m x 3.3 m |
|
Main Level |
Dining Room |
2.7 m |
3.3 m |
2.7 m x 3.3 m |
|
Main Level |
Great Room |
4.8 m |
3 m |
4.8 m x 3 m |
|
Main Level |
Primary Bedroom |
4.2 m |
4.2 m |
4.2 m x 4.2 m |
|
Main Level |
Bedroom 2 |
3 m |
3.3 m |
3 m x 3.3 m |
|
Main Level |
Bedroom 3 |
3.2 m |
3.2 m |
3.2 m x 3.2 m |
|
Main Level |
Bathroom |
|
|
Measurements not available |
|
Main Level |
Bathroom |
|
|
Measurements not available |
Utilities
|
Cable
|
Available |
|
Sewer
|
Installed |
https://www.realtor.ca/real-estate/27670065/6-vaughn-court-belleville






















