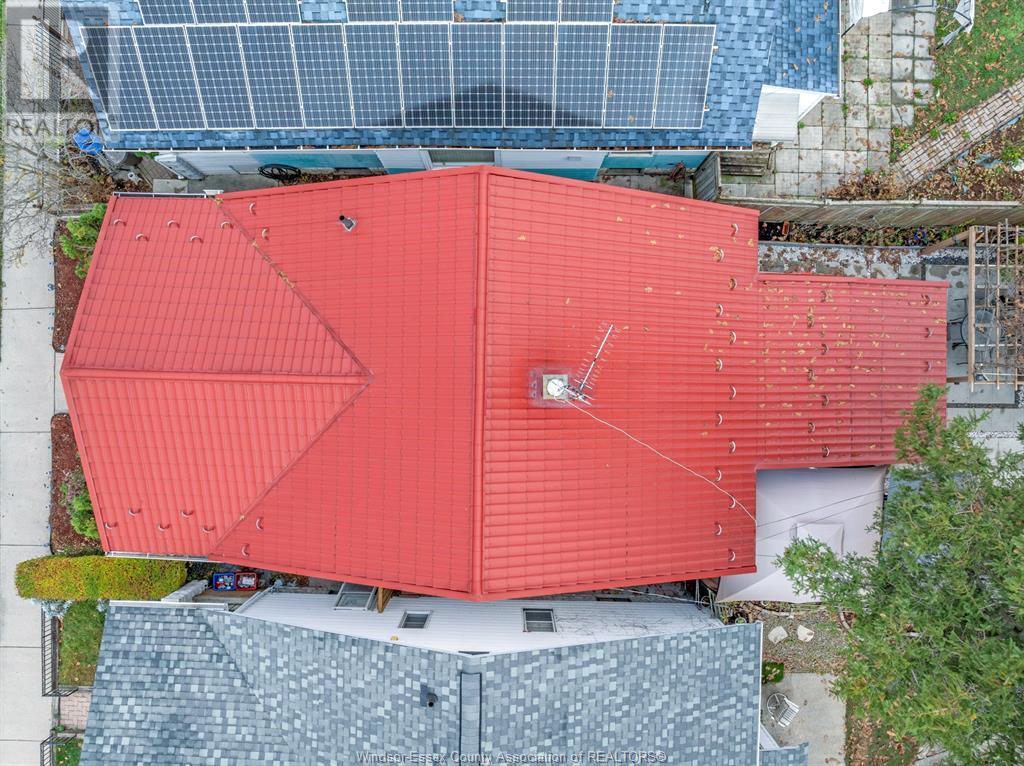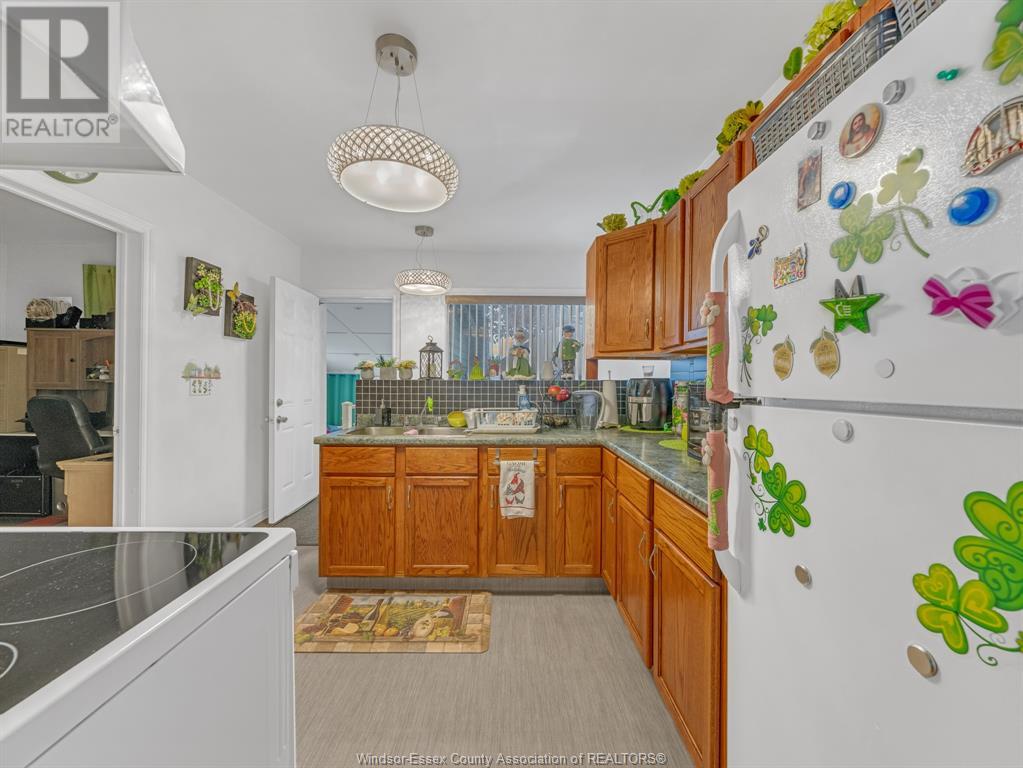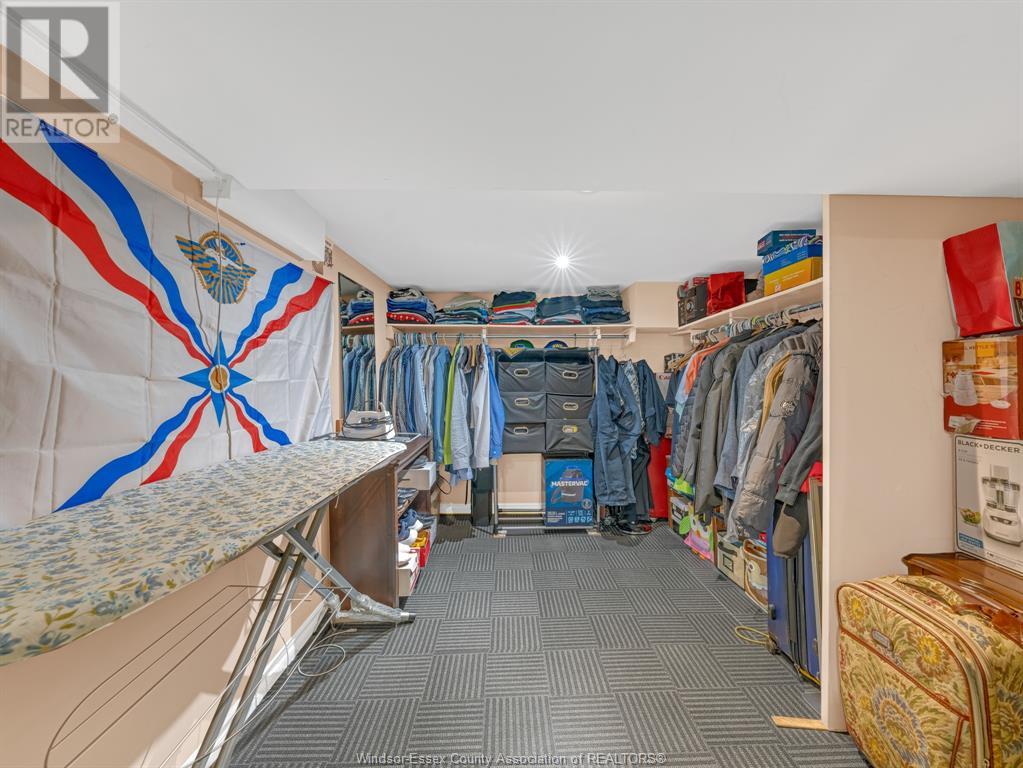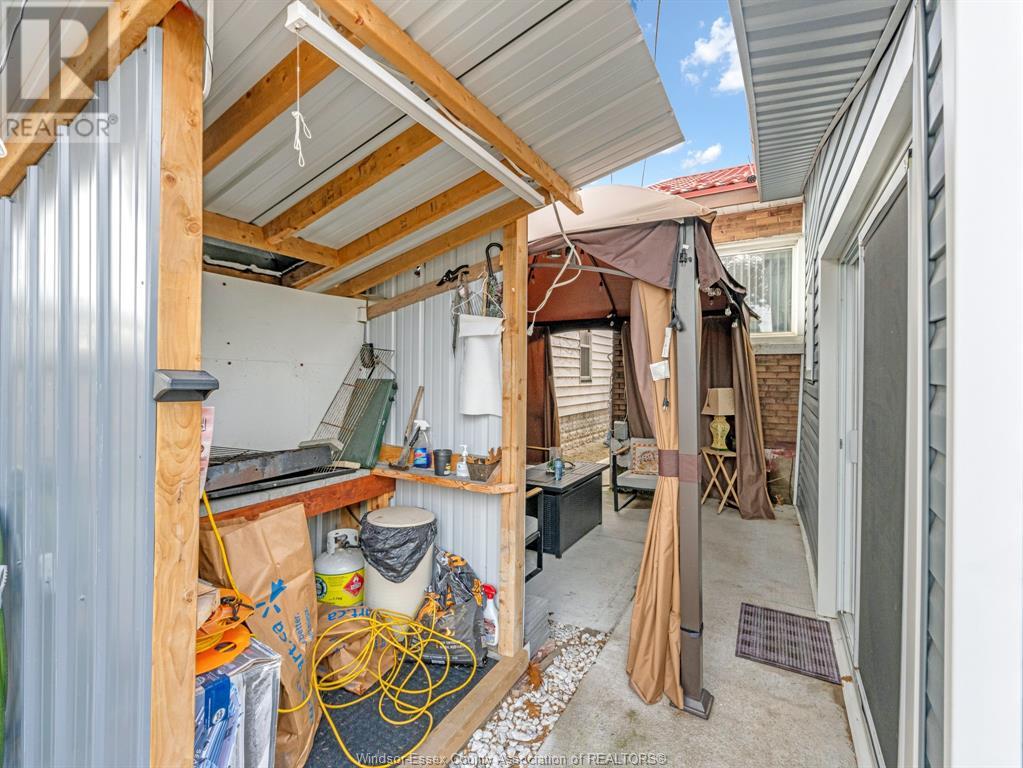1054 Oak Street Windsor, Ontario N9A 5G4
Interested?
Contact us for more information
Alex Marogy
Sales Person
Suite 300 - 3390 Walker Rd
Windsor, Ontario N8W 3S1
Nate Emanuel
Sales Person
Suite 300 - 3390 Walker Rd
Windsor, Ontario N8W 3S1
$449,900
Charm meets convenience in this delightful single-family Detached Ranch, This home is much larger than it looks from the outside. Gorgeous curb appeal and meticulously maintained from top to bottom. Step into a world of warmth and comfort and create lasting memories with loved ones. The main floor features a lovely living room, kitchen, dining room, 2 bedrooms, main floor bathroom, and a gorgeous lower level family room that welcomes you with a cozy fireplace. Basement features an additional large bedroom and a den, full bathroom, laundry room and a second good size family room. Maintenance free metal roof installed 5 years ago with no-nonsense 55 year transferable warranty, newer A/C unit. Enjoy the maintenance free backyard with patio, Vine Wrapped Trellis, and gazebo set up. Detached single car garage accessible from the alley. Offers as they come. This is truly a warm and wonderful home!! Don't miss your chance to view this property today. (id:58576)
Property Details
| MLS® Number | 24028126 |
| Property Type | Single Family |
| Features | No Driveway |
Building
| BathroomTotal | 2 |
| BedroomsAboveGround | 2 |
| BedroomsBelowGround | 1 |
| BedroomsTotal | 3 |
| Appliances | Dryer, Refrigerator, Stove, Washer |
| ArchitecturalStyle | Bungalow, Ranch |
| ConstructionStyleAttachment | Detached |
| CoolingType | Central Air Conditioning |
| ExteriorFinish | Aluminum/vinyl, Brick |
| FlooringType | Ceramic/porcelain, Laminate |
| FoundationType | Block |
| HeatingFuel | Natural Gas |
| HeatingType | Forced Air, Furnace |
| StoriesTotal | 1 |
| Type | House |
Parking
| Detached Garage |
Land
| Acreage | No |
| SizeIrregular | 30x106.50 Ft |
| SizeTotalText | 30x106.50 Ft |
| ZoningDescription | Rd1.3 |
Rooms
| Level | Type | Length | Width | Dimensions |
|---|---|---|---|---|
| Basement | Utility Room | Measurements not available | ||
| Basement | Family Room | Measurements not available | ||
| Basement | Den | Measurements not available | ||
| Basement | Laundry Room | Measurements not available | ||
| Basement | Bedroom | Measurements not available | ||
| Lower Level | Family Room | Measurements not available | ||
| Main Level | Kitchen | Measurements not available | ||
| Main Level | Dining Room | Measurements not available | ||
| Main Level | 3pc Bathroom | Measurements not available | ||
| Main Level | Living Room | Measurements not available | ||
| Main Level | Bedroom | Measurements not available | ||
| Main Level | Bedroom | Measurements not available |
https://www.realtor.ca/real-estate/27671989/1054-oak-street-windsor




















































