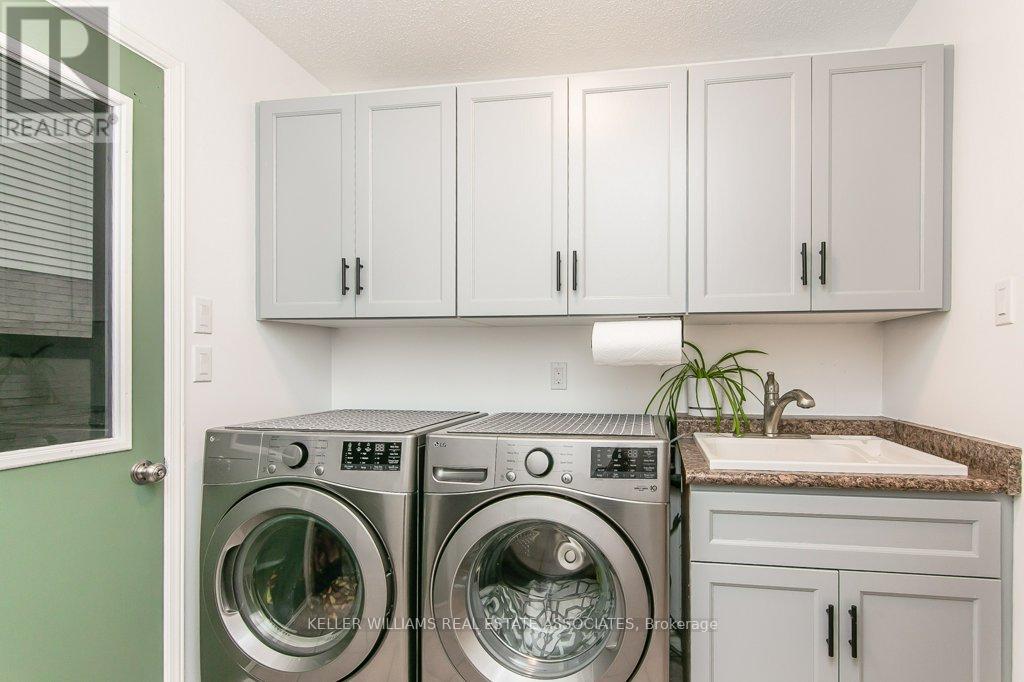243 Highview Drive Kitchener, Ontario N2N 2K6
Interested?
Contact us for more information
Theresa Baird
Broker
103 Lakeshore Rd East
Mississauga, Ontario L5G 1E2
Julia Baird-Oryschak
Salesperson
103 Lakeshore Rd East
Mississauga, Ontario L5G 1E2
$950,000
Welcome to this beautifully maintained 4-bedroom, 3-bathroom home in the highly desirable Forest Heights neighbourhood of Kitchener. Offering just under 1900 sq ft of bright and spacious living space, this home is perfect for both family living and entertaining. Step outside to your private backyard oasis featuring an unground pool - ideal for hosting gatherings or relaxing in style. Inside, enjoy large living areas and an unfinished basement with endless potential for customization. With 5-car parking, there's no shortage of space for guests. This is home is a true family haven, ready to create lasting memories. (id:58576)
Property Details
| MLS® Number | X10433745 |
| Property Type | Single Family |
| ParkingSpaceTotal | 5 |
| PoolType | Inground Pool |
Building
| BathroomTotal | 3 |
| BedroomsAboveGround | 4 |
| BedroomsTotal | 4 |
| Appliances | Garage Door Opener Remote(s), Water Heater, Dishwasher, Dryer, Microwave, Refrigerator, Stove, Washer |
| BasementDevelopment | Partially Finished |
| BasementType | Full (partially Finished) |
| ConstructionStyleAttachment | Detached |
| CoolingType | Central Air Conditioning |
| ExteriorFinish | Brick, Vinyl Siding |
| FireplacePresent | Yes |
| FlooringType | Laminate, Carpeted |
| FoundationType | Concrete |
| HalfBathTotal | 1 |
| HeatingFuel | Natural Gas |
| HeatingType | Forced Air |
| StoriesTotal | 2 |
| SizeInterior | 1499.9875 - 1999.983 Sqft |
| Type | House |
| UtilityWater | Municipal Water |
Parking
| Attached Garage |
Land
| Acreage | No |
| Sewer | Sanitary Sewer |
| SizeDepth | 118 Ft ,3 In |
| SizeFrontage | 49 Ft ,10 In |
| SizeIrregular | 49.9 X 118.3 Ft |
| SizeTotalText | 49.9 X 118.3 Ft |
Rooms
| Level | Type | Length | Width | Dimensions |
|---|---|---|---|---|
| Second Level | Primary Bedroom | 5.26 m | 3.32 m | 5.26 m x 3.32 m |
| Second Level | Bedroom 2 | 6.52 m | 3.28 m | 6.52 m x 3.28 m |
| Second Level | Bedroom 3 | 3.99 m | 2.81 m | 3.99 m x 2.81 m |
| Second Level | Bedroom 4 | 3.14 m | 3.89 m | 3.14 m x 3.89 m |
| Main Level | Living Room | 2.78 m | 2.96 m | 2.78 m x 2.96 m |
| Main Level | Kitchen | 4.38 m | 3.16 m | 4.38 m x 3.16 m |
| Main Level | Family Room | 5.13 m | 3.16 m | 5.13 m x 3.16 m |
| Main Level | Eating Area | 3.15 m | 3.15 m x Measurements not available | |
| Main Level | Dining Room | 2.35 m | 26 m | 2.35 m x 26 m |
https://www.realtor.ca/real-estate/27672183/243-highview-drive-kitchener




































