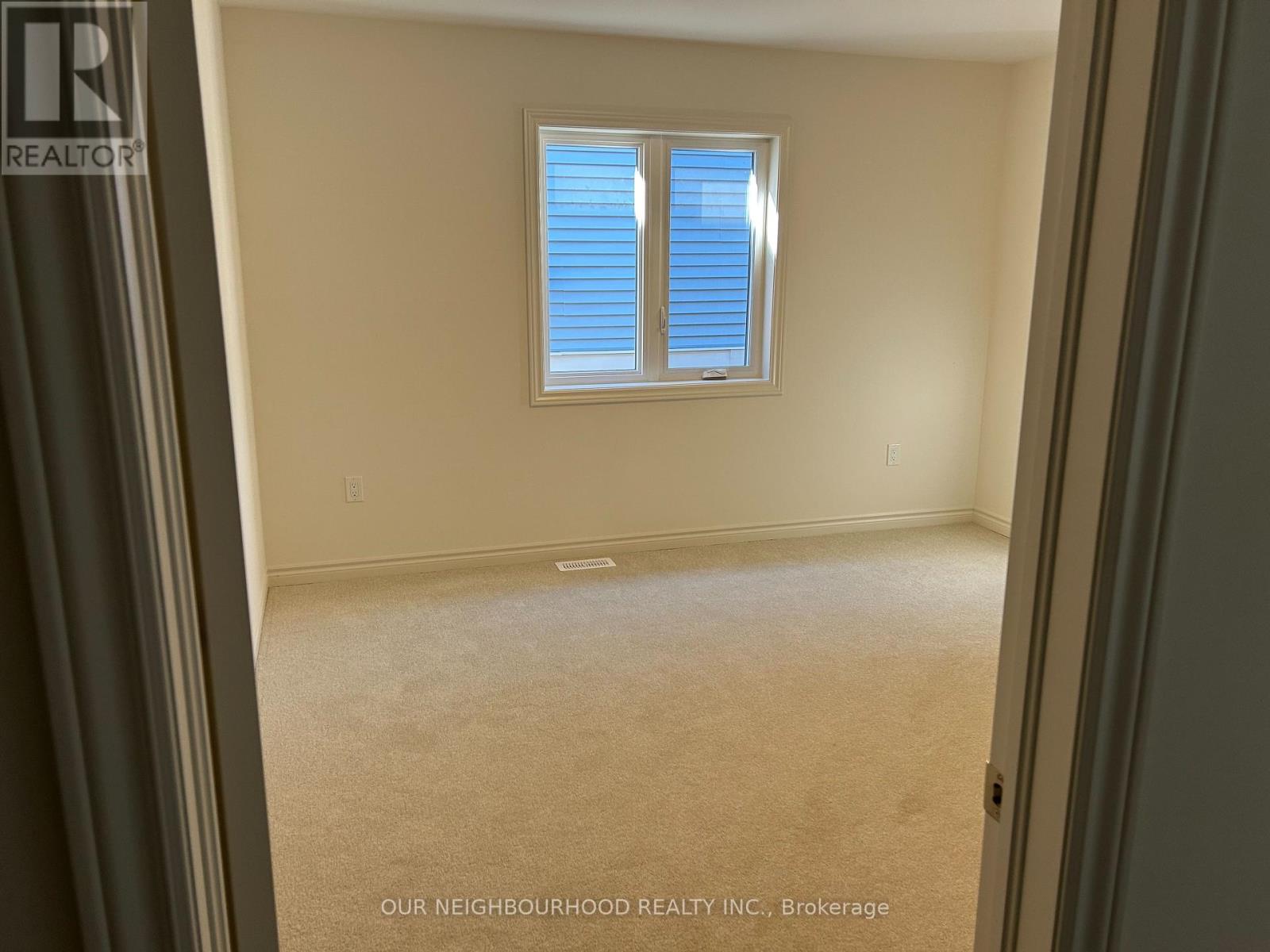502 Hornbeck Street Cobourg, Ontario K9A 4A1
Interested?
Contact us for more information
Jas Nijjar
Salesperson
1 Queen Street W Unit 101
Cobourg, Ontario K9A 1M8
$3,200 Monthly
This brand new-spacious 2-storey home offers a well-designed layout with plenty of room for family living. On the main level, you'll find a welcoming den perfect for a home office or quiet reading space. The large eat-in kitchen is perfect for family meals and entertaining, while the adjoining family room boasts a cozy gas fireplace, ideal for relaxing evenings. A separate living or dining room provides extra space for gatherings or formal dining. The second floor features all four generously sized bedrooms, including a luxurious primary bedroom with a 5-piece ensuite, providing a serene retreat. Two additional 3-piece bathrooms serve the other bedrooms, ensuring convenience and comfort for everyone. The home also includes an attached double car garage, offering ample parking and storage. Double doors open to a grand entry, setting the tone for the spaciousness and warmth found throughout this beautiful home. (id:58576)
Property Details
| MLS® Number | X10428061 |
| Property Type | Single Family |
| Community Name | Cobourg |
| AmenitiesNearBy | Schools, Beach, Hospital |
| Features | Flat Site |
| ParkingSpaceTotal | 4 |
Building
| BathroomTotal | 4 |
| BedroomsAboveGround | 4 |
| BedroomsBelowGround | 1 |
| BedroomsTotal | 5 |
| Appliances | Water Heater - Tankless, Dishwasher, Dryer, Refrigerator, Stove, Washer |
| BasementDevelopment | Unfinished |
| BasementType | N/a (unfinished) |
| ConstructionStyleAttachment | Detached |
| CoolingType | Central Air Conditioning |
| ExteriorFinish | Brick, Shingles |
| FireplacePresent | Yes |
| FireplaceTotal | 1 |
| FoundationType | Poured Concrete |
| HalfBathTotal | 1 |
| HeatingFuel | Natural Gas |
| HeatingType | Forced Air |
| StoriesTotal | 2 |
| SizeInterior | 2499.9795 - 2999.975 Sqft |
| Type | House |
| UtilityWater | Municipal Water |
Parking
| Attached Garage |
Land
| Acreage | No |
| LandAmenities | Schools, Beach, Hospital |
| Sewer | Sanitary Sewer |
| SizeDepth | 124 Ft ,9 In |
| SizeFrontage | 38 Ft ,1 In |
| SizeIrregular | 38.1 X 124.8 Ft |
| SizeTotalText | 38.1 X 124.8 Ft|under 1/2 Acre |
Rooms
| Level | Type | Length | Width | Dimensions |
|---|---|---|---|---|
| Second Level | Primary Bedroom | 5.18 m | 4.57 m | 5.18 m x 4.57 m |
| Second Level | Bedroom 2 | 3.84 m | 3.63 m | 3.84 m x 3.63 m |
| Second Level | Bedroom 3 | 3.66 m | 3.44 m | 3.66 m x 3.44 m |
| Second Level | Bedroom 4 | 3.66 m | 3.29 m | 3.66 m x 3.29 m |
| Main Level | Den | 3.048 m | 2.35 m | 3.048 m x 2.35 m |
| Main Level | Great Room | 5.06 m | 3.96 m | 5.06 m x 3.96 m |
| Main Level | Living Room | 4.42 m | 3.35 m | 4.42 m x 3.35 m |
| Main Level | Kitchen | 4.17 m | 2.62 m | 4.17 m x 2.62 m |
| Main Level | Eating Area | 3.75 m | 3.53 m | 3.75 m x 3.53 m |
Utilities
| Cable | Available |
| Sewer | Installed |
https://www.realtor.ca/real-estate/27659335/502-hornbeck-street-cobourg-cobourg































