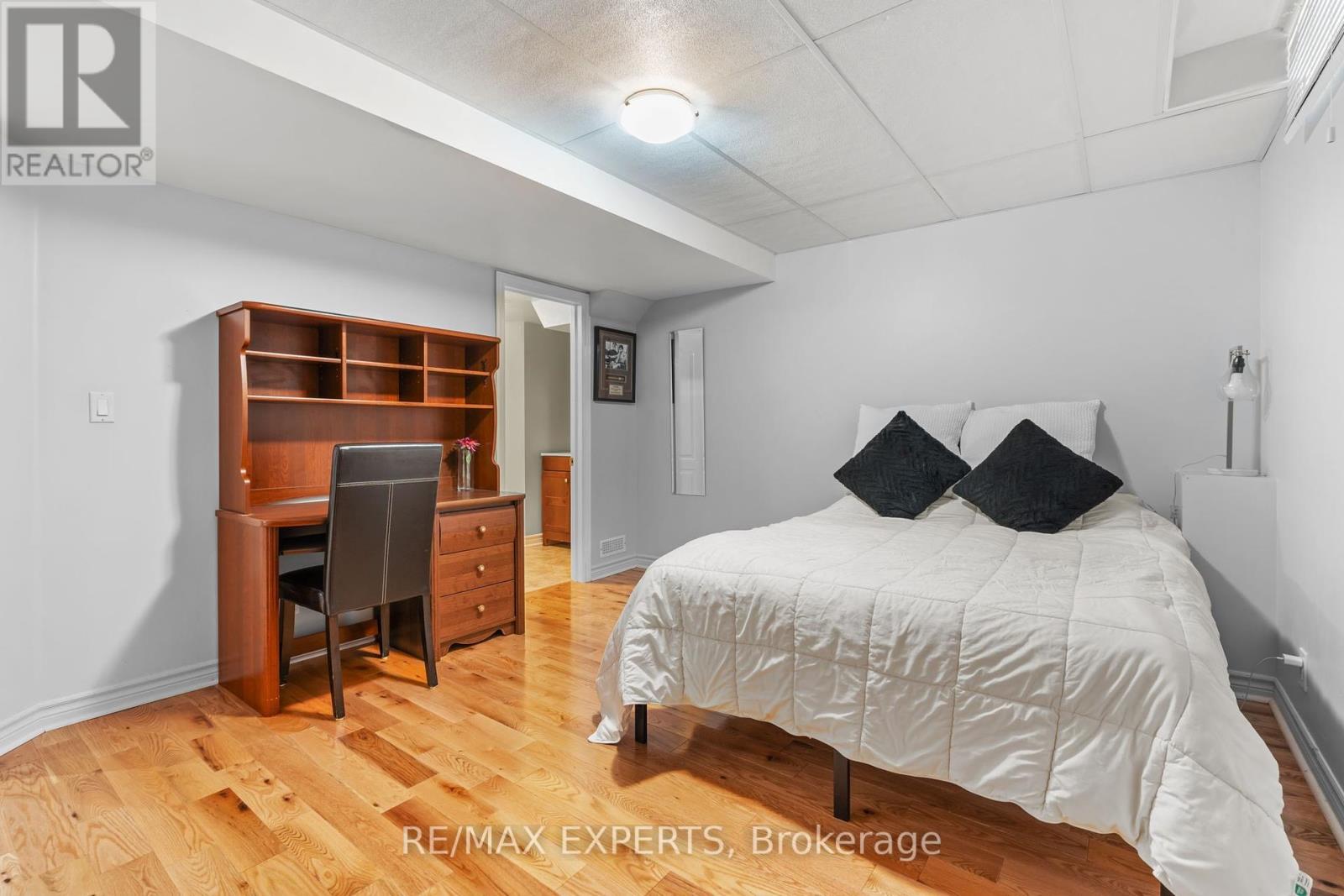170 Ivy Jay Crescent Aurora, Ontario L4G 0E9
Interested?
Contact us for more information
Adrian Lacalamita
Salesperson
277 Cityview Blvd Unit: 16
Vaughan, Ontario L4H 5A4
Chris Frenette
Salesperson
277 Cityview Blvd Unit: 16
Vaughan, Ontario L4H 5A4
$2,138,000
Beautifully renovated home in the heart of Aurora, featuring modern upgrades throughout. This spectacular open-concept property boasts hardwood floors and a spacious gourmet kitchen with a breakfast bar. Enjoy the serene private oasis in the backyard, complete with a saltwater pool, cabana, and outdoor kitchen, all surrounded by stunning landscaping perfect for entertaining. The fully finished basement includes a kitchen, temperature-controlled wine room, and workout space. Conveniently located near amenities, parks, and schools (id:58576)
Property Details
| MLS® Number | N9509465 |
| Property Type | Single Family |
| Community Name | Bayview Northeast |
| AmenitiesNearBy | Park, Schools |
| Features | Ravine |
| ParkingSpaceTotal | 7 |
| PoolType | Inground Pool |
Building
| BathroomTotal | 6 |
| BedroomsAboveGround | 4 |
| BedroomsBelowGround | 1 |
| BedroomsTotal | 5 |
| Appliances | Oven, Refrigerator, Window Coverings |
| BasementDevelopment | Finished |
| BasementType | N/a (finished) |
| ConstructionStyleAttachment | Detached |
| CoolingType | Central Air Conditioning |
| ExteriorFinish | Brick |
| FireplacePresent | Yes |
| FlooringType | Hardwood, Tile |
| FoundationType | Concrete |
| HalfBathTotal | 1 |
| HeatingFuel | Natural Gas |
| HeatingType | Forced Air |
| StoriesTotal | 2 |
| SizeInterior | 2999.975 - 3499.9705 Sqft |
| Type | House |
| UtilityWater | Municipal Water |
Parking
| Garage |
Land
| Acreage | No |
| LandAmenities | Park, Schools |
| Sewer | Sanitary Sewer |
| SizeDepth | 114 Ft |
| SizeFrontage | 43 Ft |
| SizeIrregular | 43 X 114 Ft |
| SizeTotalText | 43 X 114 Ft |
Rooms
| Level | Type | Length | Width | Dimensions |
|---|---|---|---|---|
| Second Level | Bedroom 4 | 3.35 m | 3.96 m | 3.35 m x 3.96 m |
| Second Level | Primary Bedroom | 6.1 m | 3.96 m | 6.1 m x 3.96 m |
| Second Level | Bedroom 2 | 3.35 m | 2.79 m | 3.35 m x 2.79 m |
| Second Level | Bedroom 3 | 3.05 m | 3.61 m | 3.05 m x 3.61 m |
| Basement | Recreational, Games Room | 3.66 m | 5.43 m | 3.66 m x 5.43 m |
| Basement | Kitchen | 6.05 m | 3.86 m | 6.05 m x 3.86 m |
| Main Level | Office | 4.45 m | 3.05 m | 4.45 m x 3.05 m |
| Main Level | Living Room | 4.95 m | 4.17 m | 4.95 m x 4.17 m |
| Main Level | Dining Room | 3.71 m | 3.96 m | 3.71 m x 3.96 m |
| Main Level | Kitchen | 4.83 m | 3.84 m | 4.83 m x 3.84 m |
| Main Level | Eating Area | 3.81 m | 3.84 m | 3.81 m x 3.84 m |
| Main Level | Family Room | 5.38 m | 4.52 m | 5.38 m x 4.52 m |
Utilities
| Cable | Installed |
| Sewer | Installed |
https://www.realtor.ca/real-estate/27577535/170-ivy-jay-crescent-aurora-bayview-northeast










































