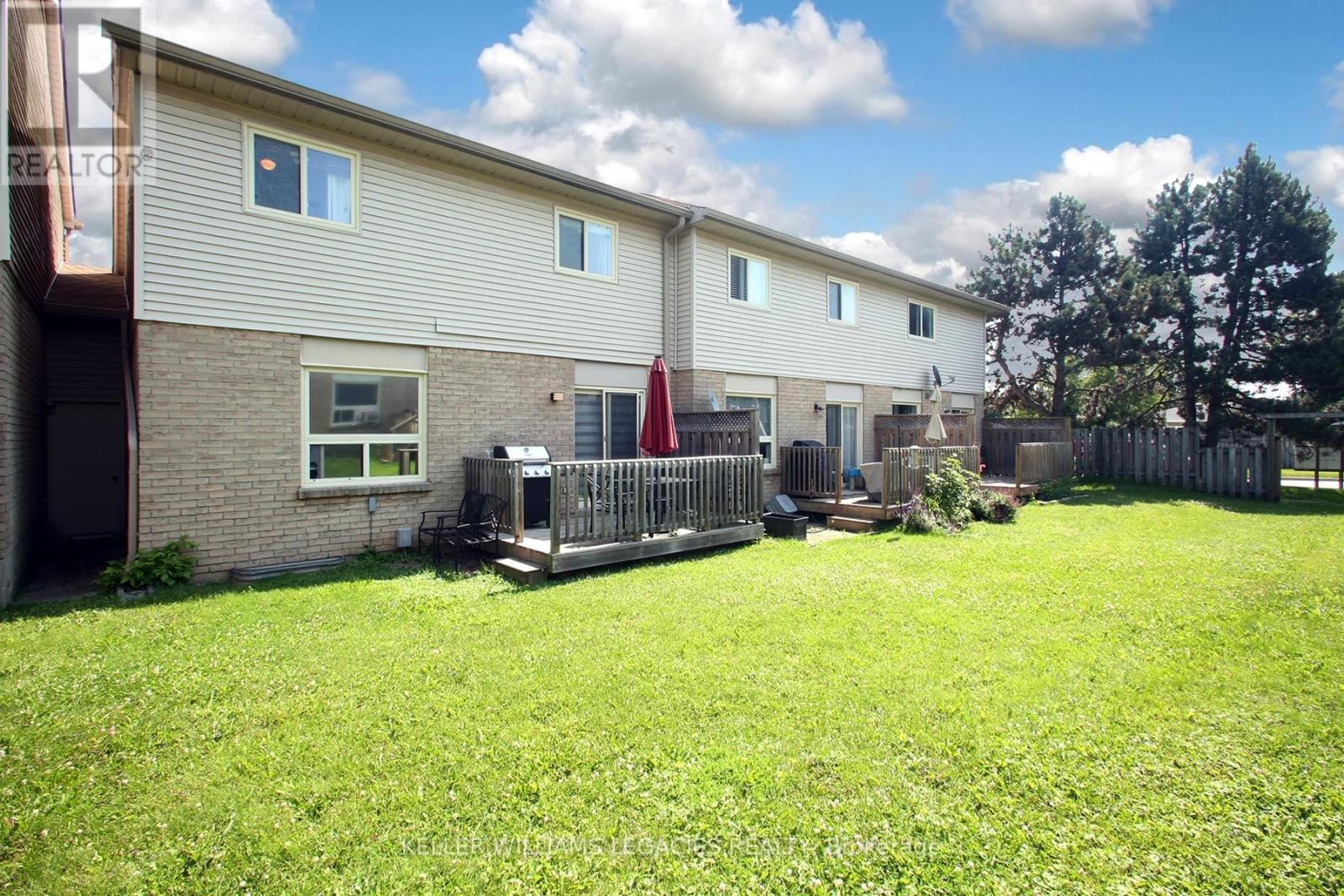53 - 31 Parkview Drive Orangeville, Ontario L9W 4H9
Interested?
Contact us for more information
Andres Ramirez
Salesperson
28 Roytec Rd #201-203
Vaughan, Ontario L4L 8E4
$619,900Maintenance, Insurance, Common Area Maintenance, Parking
$328.75 Monthly
Maintenance, Insurance, Common Area Maintenance, Parking
$328.75 MonthlyPerfect starter home! 4 bedrooms/ 2 Full baths! Close to community centres/ day cares/ schools/ grocery stores // activities for kids. Home has been renovated since last sale: Pot Lights // New kitchen and appliances // In floor heating in the kitchen and entrance way// engineered hardwood in main floor// New tile at entrance // New trim // Fresh paint // Zebra blinds main at main floor // New front door // New baseboard heaters. Must see gem in Orangeville! (id:58576)
Property Details
| MLS® Number | W10430339 |
| Property Type | Single Family |
| Community Name | Orangeville |
| CommunityFeatures | Pet Restrictions |
| ParkingSpaceTotal | 2 |
Building
| BathroomTotal | 2 |
| BedroomsAboveGround | 3 |
| BedroomsBelowGround | 1 |
| BedroomsTotal | 4 |
| Appliances | Water Softener, Blinds, Dryer, Refrigerator, Stove, Washer |
| BasementDevelopment | Finished |
| BasementType | N/a (finished) |
| CoolingType | Wall Unit |
| ExteriorFinish | Brick, Vinyl Siding |
| HalfBathTotal | 1 |
| HeatingFuel | Electric |
| HeatingType | Baseboard Heaters |
| StoriesTotal | 2 |
| SizeInterior | 999.992 - 1198.9898 Sqft |
| Type | Row / Townhouse |
Parking
| Attached Garage |
Land
| Acreage | No |
Rooms
| Level | Type | Length | Width | Dimensions |
|---|---|---|---|---|
| Basement | Bedroom 4 | 2.35 m | 2.3 m | 2.35 m x 2.3 m |
| Basement | Recreational, Games Room | 4.6 m | 4 m | 4.6 m x 4 m |
| Main Level | Kitchen | 2.5 m | 2.29 m | 2.5 m x 2.29 m |
| Main Level | Eating Area | 2.28 m | 1.93 m | 2.28 m x 1.93 m |
| Main Level | Dining Room | 2.28 m | 1.93 m | 2.28 m x 1.93 m |
| Main Level | Living Room | 4.75 m | 4.53 m | 4.75 m x 4.53 m |
| Upper Level | Primary Bedroom | 3.4 m | 3.35 m | 3.4 m x 3.35 m |
| Upper Level | Bedroom 2 | 3.68 m | 3.33 m | 3.68 m x 3.33 m |
| Upper Level | Bedroom 3 | 3.4 m | 2.5 m | 3.4 m x 2.5 m |
https://www.realtor.ca/real-estate/27664629/53-31-parkview-drive-orangeville-orangeville




















