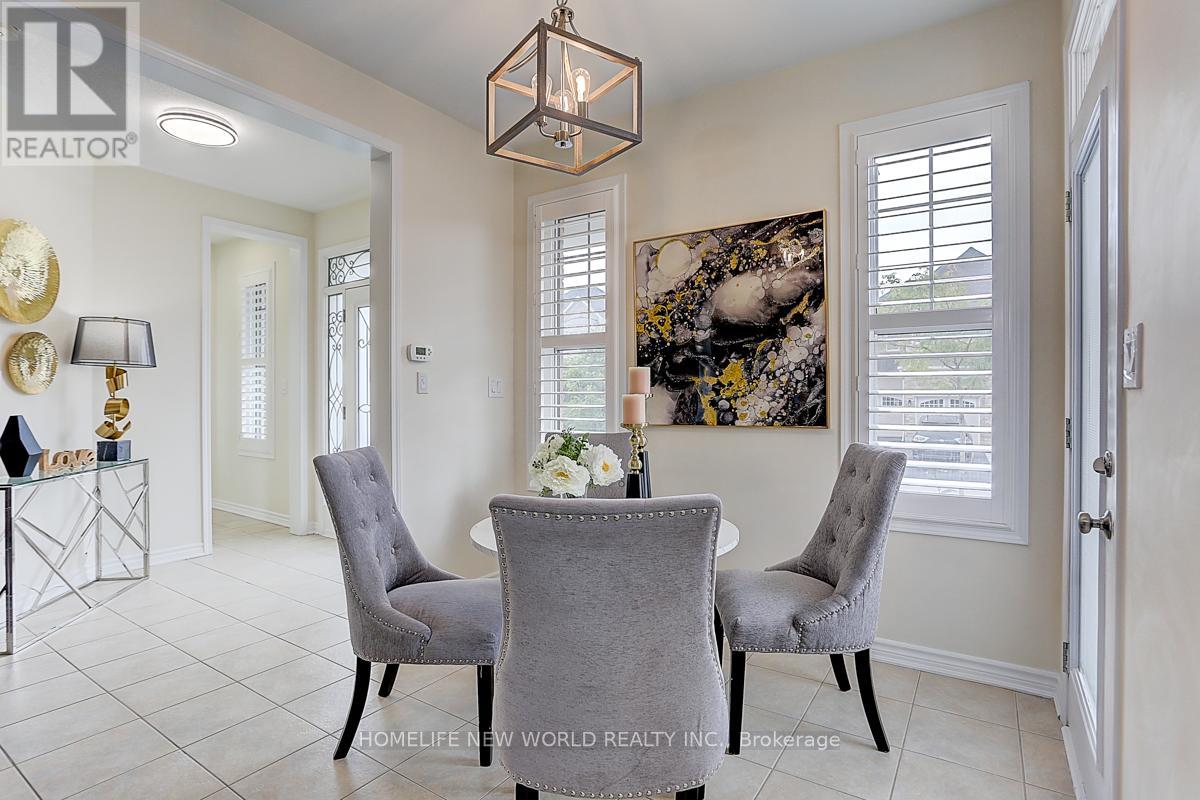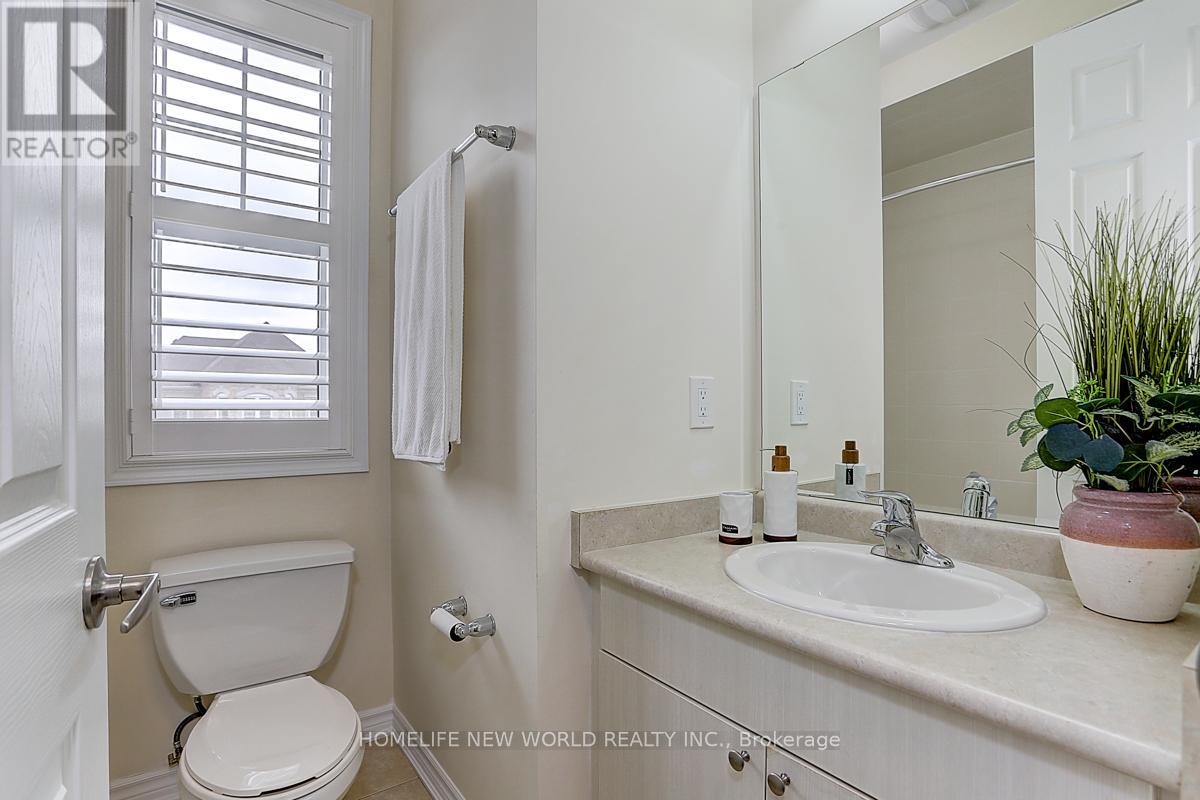25 Thomas Phillips Drive Aurora, Ontario L4G 0X2
Interested?
Contact us for more information
Jay Chen
Broker
201 Consumers Rd., Ste. 205
Toronto, Ontario M2J 4G8
Esther Yang
Broker
201 Consumers Rd., Ste. 205
Toronto, Ontario M2J 4G8
$1,478,000
Beautiful Detached 4 Bed House, Bright & Spacious Family Home Build By Mattamy Homes On A Premium Corner Lot, In Absolute Move-In Condition. Large Landscping Backyard. 9 Ft Ceiling On Main And 2nd Floor; Hardwood Floor Throughout, Upgraded Modern Lights; Granite Counter Top & Modern Back Splash In Kitchen. Quit Neighborhood And Family Lover Community, Easy Access To Hwy404 Great School Zoning, And Close Bayview Shopping Center. **** EXTRAS **** Fridge, Stove, Dishwasher, Range Hood, Washer, A/C, All Elfs, Garage Remote And Opener. (id:58576)
Property Details
| MLS® Number | N10429977 |
| Property Type | Single Family |
| Community Name | Rural Aurora |
| Features | Irregular Lot Size, Carpet Free |
| ParkingSpaceTotal | 6 |
Building
| BathroomTotal | 3 |
| BedroomsAboveGround | 4 |
| BedroomsTotal | 4 |
| Appliances | Garage Door Opener Remote(s) |
| BasementFeatures | Separate Entrance |
| BasementType | Full |
| ConstructionStyleAttachment | Detached |
| CoolingType | Central Air Conditioning |
| ExteriorFinish | Brick |
| FireplacePresent | Yes |
| FlooringType | Ceramic, Hardwood |
| FoundationType | Concrete, Brick |
| HalfBathTotal | 1 |
| HeatingFuel | Natural Gas |
| HeatingType | Forced Air |
| StoriesTotal | 2 |
| Type | House |
| UtilityWater | Municipal Water |
Parking
| Attached Garage |
Land
| Acreage | No |
| LandscapeFeatures | Landscaped |
| Sewer | Sanitary Sewer |
| SizeDepth | 96 Ft ,10 In |
| SizeFrontage | 52 Ft ,2 In |
| SizeIrregular | 52.2 X 96.85 Ft ; According To Survey |
| SizeTotalText | 52.2 X 96.85 Ft ; According To Survey |
| ZoningDescription | Residential |
Rooms
| Level | Type | Length | Width | Dimensions |
|---|---|---|---|---|
| Second Level | Primary Bedroom | 3.86 m | 3.54 m | 3.86 m x 3.54 m |
| Second Level | Bedroom 2 | 3.2 m | 3.2 m | 3.2 m x 3.2 m |
| Second Level | Bedroom 3 | 3.7 m | 3.2 m | 3.7 m x 3.2 m |
| Second Level | Bedroom 4 | 7.25 m | 3.24 m | 7.25 m x 3.24 m |
| Main Level | Foyer | 2.36 m | 2.21 m | 2.36 m x 2.21 m |
| Main Level | Living Room | 5.64 m | 3.36 m | 5.64 m x 3.36 m |
| Main Level | Kitchen | 5.16 m | 2.21 m | 5.16 m x 2.21 m |
| Main Level | Dining Room | 5.16 m | 2.21 m | 5.16 m x 2.21 m |
Utilities
| Cable | Installed |
| Sewer | Installed |
https://www.realtor.ca/real-estate/27663745/25-thomas-phillips-drive-aurora-rural-aurora




























