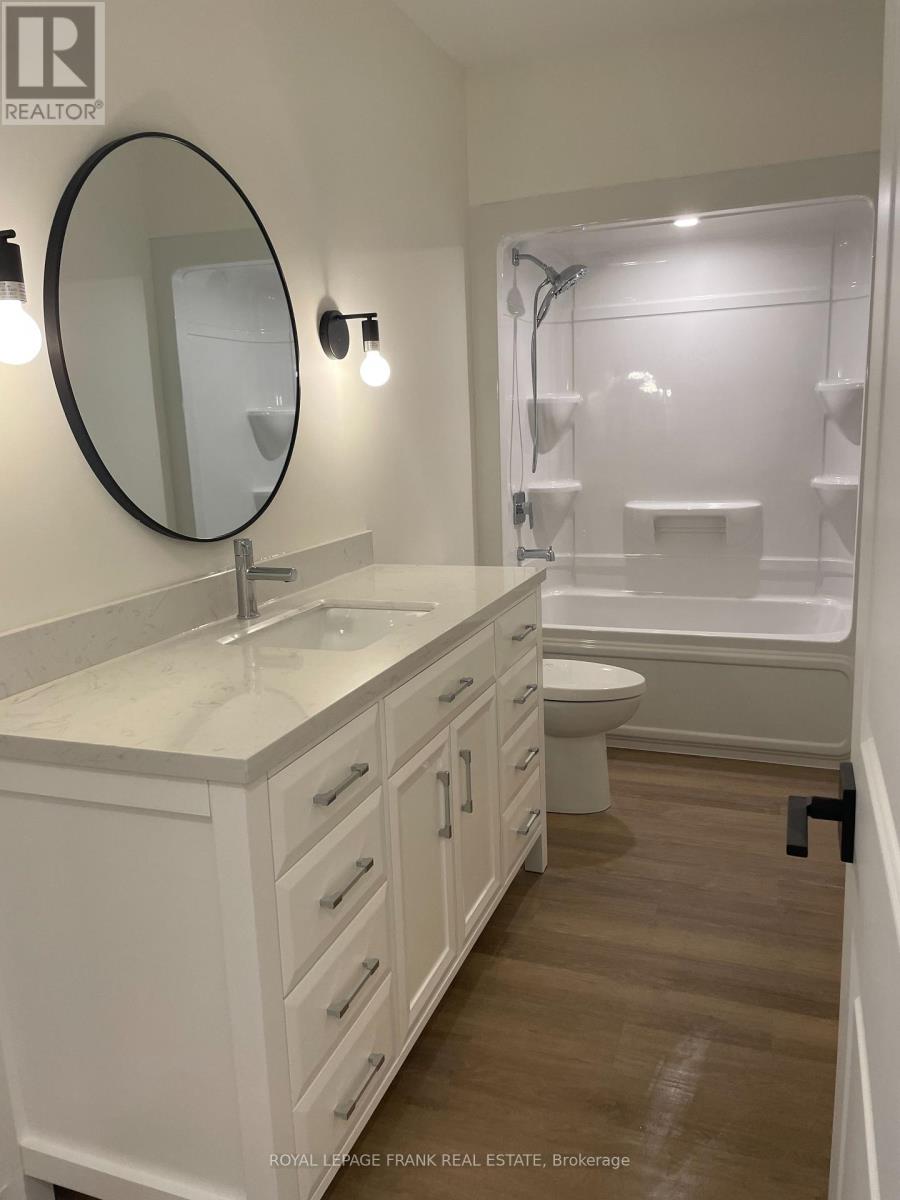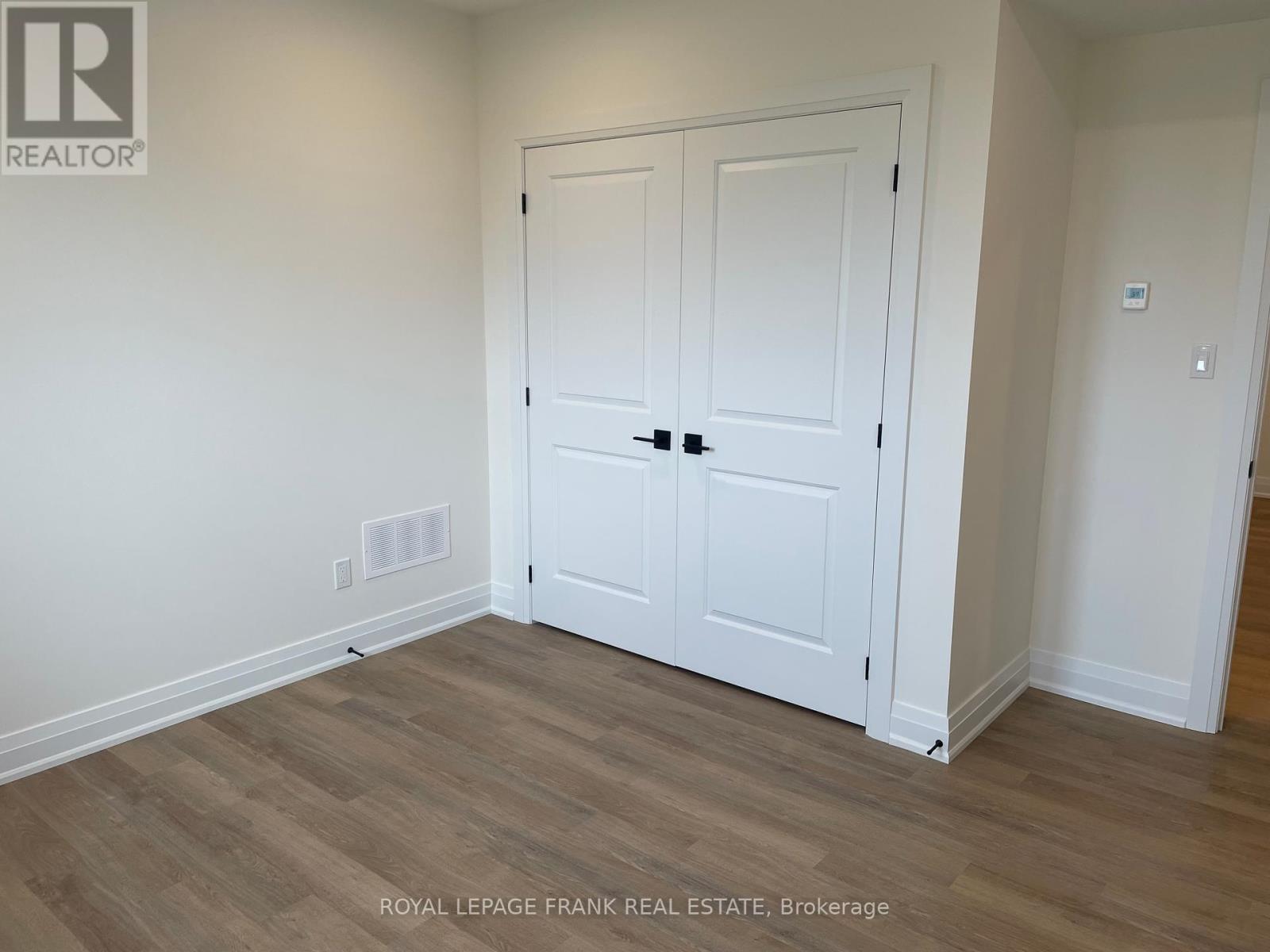760a Foster Drive Uxbridge, Ontario L9P 1R2
Interested?
Contact us for more information
Nadia Marie Torfs
Salesperson
38 Brock Street West
Uxbridge, Ontario L9P 1P3
$2,750 Monthly
Stunning apartment on the lower level of a newer bungalow. Acoustic ceilings throughout for everyone's-comfort and privacy. Gorgeous, open-concept kitchen, dining room, and family room with a walkout to your very own piece of country heaven. Beautiful, pastoral views from every window. This is a unique opportunity for a discerning tenant. Cozy in floor heating with air-to-air heat pump. Sorry, this is a smoke and pet free environment. Tenant pays 1/3 of hydro. **** EXTRAS **** Available for lease as of mid December (id:58576)
Property Details
| MLS® Number | N10430224 |
| Property Type | Single Family |
| Community Name | Rural Uxbridge |
| ParkingSpaceTotal | 6 |
Building
| BathroomTotal | 1 |
| BedroomsAboveGround | 2 |
| BedroomsTotal | 2 |
| Appliances | Oven - Built-in |
| ArchitecturalStyle | Bungalow |
| BasementDevelopment | Finished |
| BasementFeatures | Separate Entrance, Walk Out |
| BasementType | N/a (finished) |
| CoolingType | Central Air Conditioning |
| ExteriorFinish | Brick |
| FoundationType | Insulated Concrete Forms |
| HeatingType | Heat Pump |
| StoriesTotal | 1 |
| SizeInterior | 1099.9909 - 1499.9875 Sqft |
| Type | Other |
Parking
| Attached Garage |
Land
| Acreage | Yes |
| Sewer | Septic System |
| SizeIrregular | 100+ Acres |
| SizeTotalText | 100+ Acres|100+ Acres |
Rooms
| Level | Type | Length | Width | Dimensions |
|---|---|---|---|---|
| Lower Level | Kitchen | 5.7 m | 5.06 m | 5.7 m x 5.06 m |
| Lower Level | Family Room | 5.73 m | 5.06 m | 5.73 m x 5.06 m |
| Lower Level | Dining Room | 5.06 m | 4.4 m | 5.06 m x 4.4 m |
| Lower Level | Bedroom | 4.29 m | 3.87 m | 4.29 m x 3.87 m |
| Lower Level | Bedroom 2 | 4.29 m | 3.87 m | 4.29 m x 3.87 m |
| Lower Level | Laundry Room | 3.81 m | 3.47 m | 3.81 m x 3.47 m |
| Lower Level | Bathroom | 3.9 m | 1.73 m | 3.9 m x 1.73 m |
https://www.realtor.ca/real-estate/27664182/760a-foster-drive-uxbridge-rural-uxbridge




















