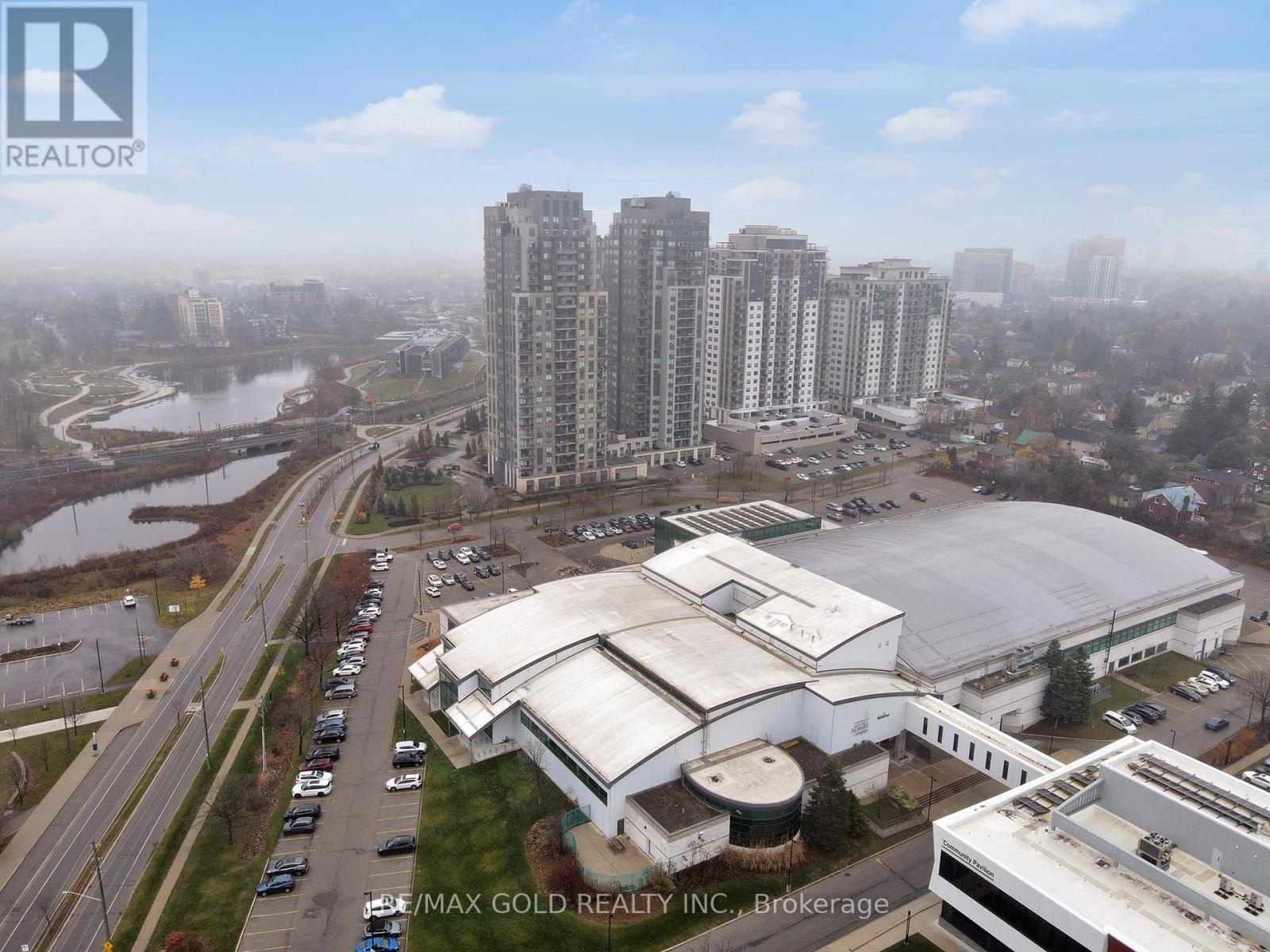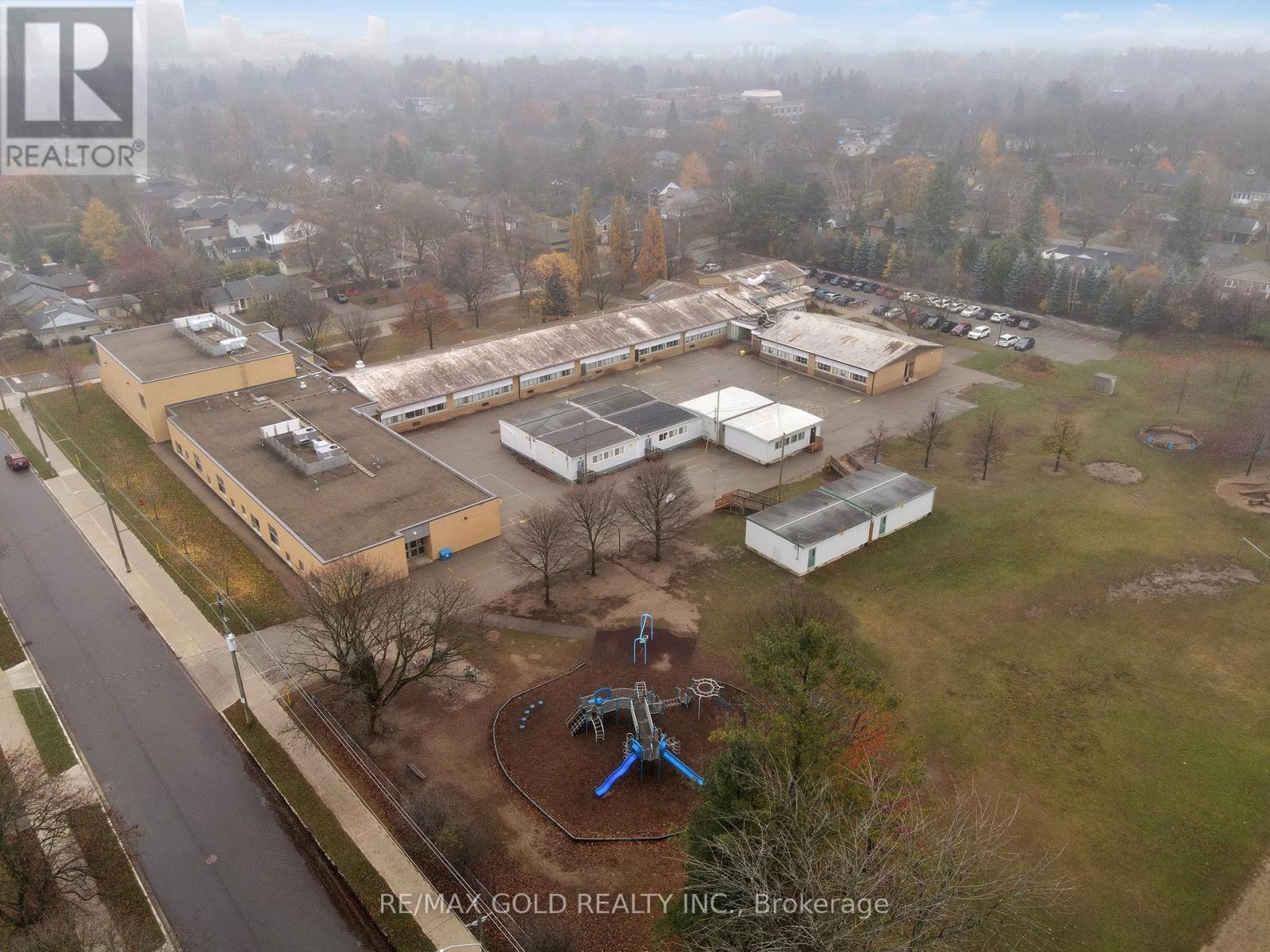204 - 223 Erb Street W Waterloo, Ontario N2L 0B3
Interested?
Contact us for more information
Jk Gill
Salesperson
2720 North Park Drive #201
Brampton, Ontario L6S 0E9
$448,880Maintenance, Common Area Maintenance, Insurance, Parking
$1,031 Monthly
Maintenance, Common Area Maintenance, Insurance, Parking
$1,031 MonthlyThis modern 2-bedroom, 2-bathroom condo is located in the heart of Waterloo, offering the perfect blend of urban convenience and comfort. Boasting 970 sq/ft of living space & just minutes away from the University of Waterloo, Wilfrid Laurier University, and Conestoga College, it's an ideal choice for students, professionals, or investors. Enjoy easy access to downtown's vibrant restaurants ,cafes, and nightlife, with quick commutes via nearby highways and proximity to hospitals. The open-concept layout boasts a bright living area with large windows, a sleek kitchen with stainless steel appliances and quartz countertops, and two spacious bedrooms one with an en-suite bathroom. Additional features include in-unit laundry, secure building entry and underground parking. Residents enjoy top-notch amenities like a fully equipped gym and a stunning rooftop patio perfect for outdoor dining and city views. This condo offers a luxurious lifestyle in one of Waterloos most dynamic neighborhoods. (id:58576)
Property Details
| MLS® Number | X10431047 |
| Property Type | Single Family |
| AmenitiesNearBy | Place Of Worship, Public Transit |
| CommunityFeatures | Pet Restrictions, Community Centre |
| Features | Balcony |
| ParkingSpaceTotal | 1 |
Building
| BathroomTotal | 2 |
| BedroomsAboveGround | 2 |
| BedroomsTotal | 2 |
| Amenities | Exercise Centre, Party Room, Visitor Parking, Storage - Locker |
| Appliances | Dishwasher, Dryer, Microwave, Refrigerator, Stove, Washer, Window Coverings |
| CoolingType | Central Air Conditioning |
| ExteriorFinish | Brick, Concrete |
| HeatingFuel | Natural Gas |
| HeatingType | Forced Air |
| SizeInterior | 899.9921 - 998.9921 Sqft |
| Type | Apartment |
Parking
| Underground |
Land
| Acreage | No |
| LandAmenities | Place Of Worship, Public Transit |
| ZoningDescription | Gr |
Rooms
| Level | Type | Length | Width | Dimensions |
|---|---|---|---|---|
| Main Level | Living Room | 3.65 m | 3.35 m | 3.65 m x 3.35 m |
| Main Level | Kitchen | 3.65 m | 3.96 m | 3.65 m x 3.96 m |
| Main Level | Primary Bedroom | 4.57 m | 3.04 m | 4.57 m x 3.04 m |
| Main Level | Bedroom 2 | 2.74 m | 2.74 m | 2.74 m x 2.74 m |
| Main Level | Laundry Room | 1.37 m | 1.68 m | 1.37 m x 1.68 m |
| Main Level | Bathroom | Measurements not available | ||
| Main Level | Bathroom | Measurements not available |
https://www.realtor.ca/real-estate/27666724/204-223-erb-street-w-waterloo
































