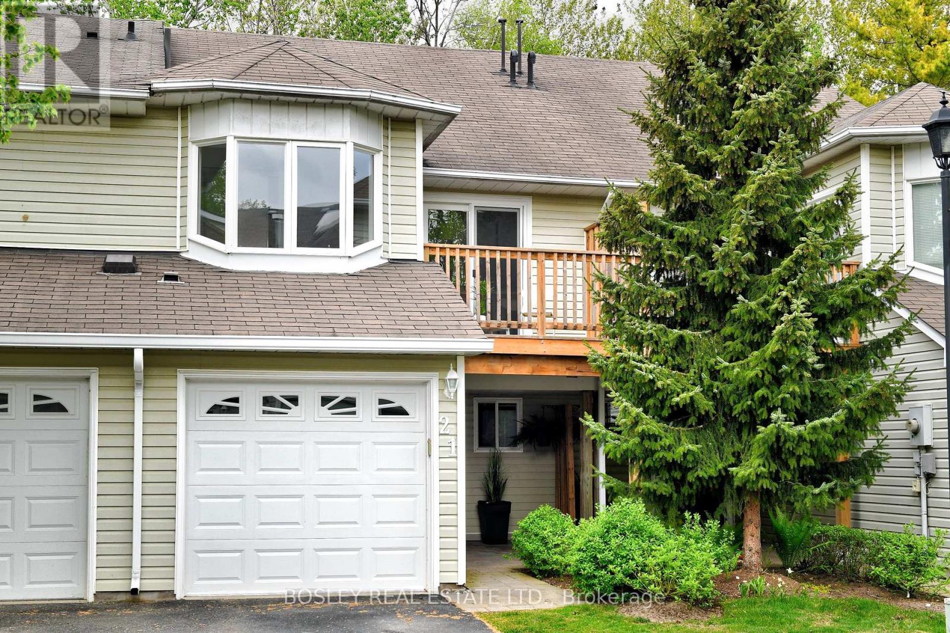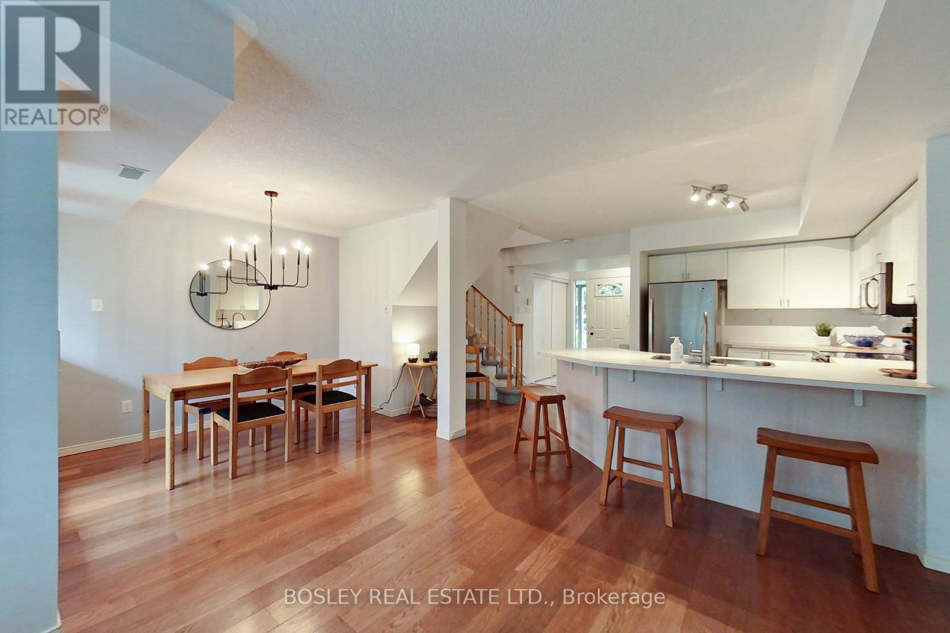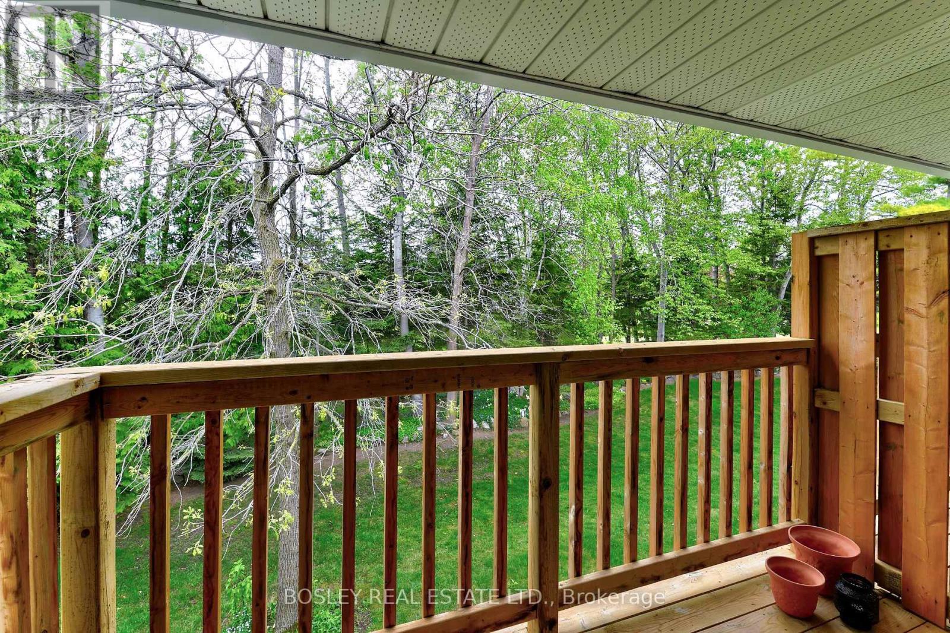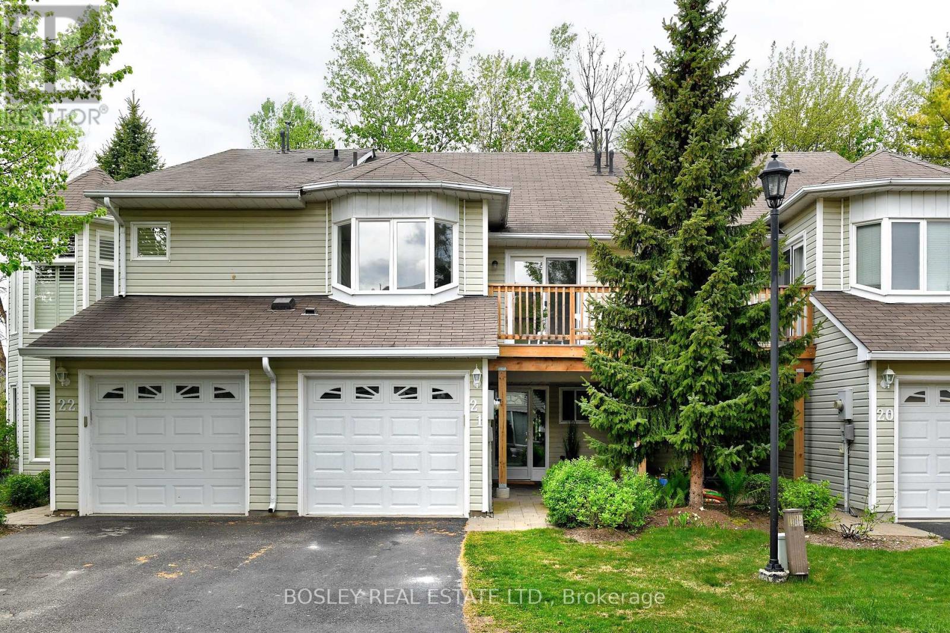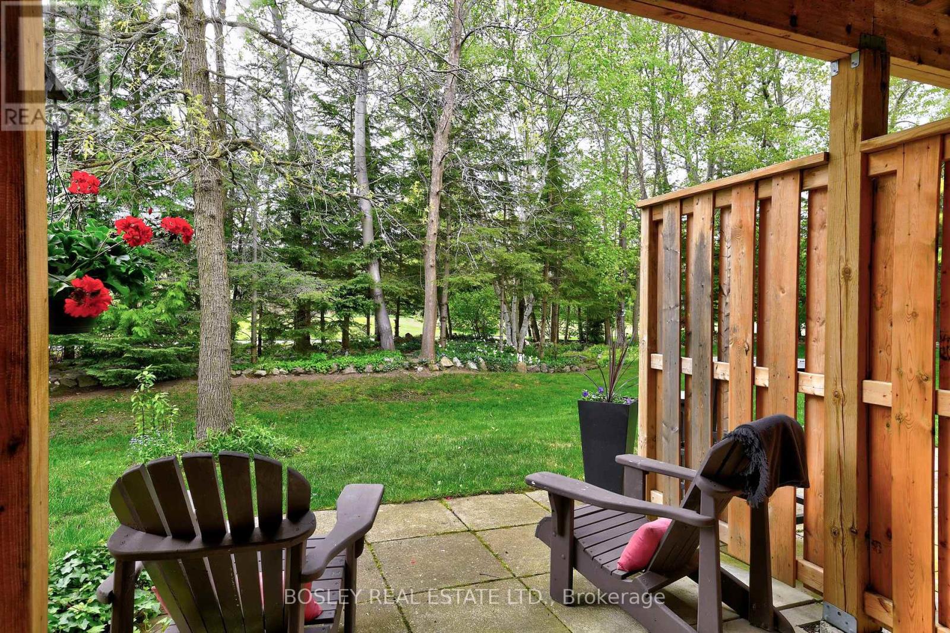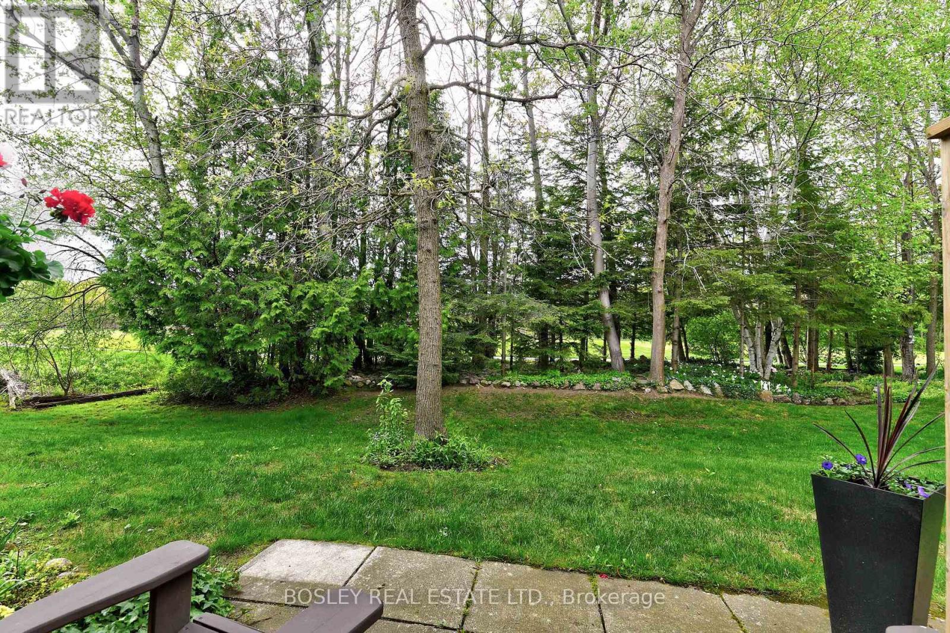21 Barker Boulevard Collingwood, Ontario L9Y 4W4
Interested?
Contact us for more information
Michelle Elizabeth Venton
Salesperson
103 Vanderhoof Ave Unit B
Toronto, Ontario M4G 2H5
$599,000Maintenance, Common Area Maintenance, Insurance, Parking
$556.78 Monthly
Maintenance, Common Area Maintenance, Insurance, Parking
$556.78 MonthlySurrounded by mature trees and wildlife only minutes away to downtown Collingwood, Blue Mountain Resort and Georgian Bay. Welcome to easy living at The Links with this perfectly sized townhome featuring 3 large bedrooms each with a walkout deck. Enjoy the views of Cranberry Golf course or take a dip in the community salt water pool. In the winter months cozy up to the gas fireplace and be grateful for parking in your own built in garage! Be first to enjoy a freshly painted interior with newly installed wall to wall carpeting and a brand new washer & dryer. (id:58576)
Property Details
| MLS® Number | S10430171 |
| Property Type | Single Family |
| Community Name | Collingwood |
| AmenitiesNearBy | Hospital, Marina, Ski Area |
| CommunityFeatures | Pet Restrictions, School Bus |
| Features | Balcony |
| ParkingSpaceTotal | 2 |
| PoolType | Outdoor Pool |
Building
| BathroomTotal | 3 |
| BedroomsAboveGround | 3 |
| BedroomsTotal | 3 |
| Amenities | Visitor Parking |
| Appliances | Dryer, Microwave, Refrigerator, Stove, Washer, Window Coverings |
| CoolingType | Central Air Conditioning |
| ExteriorFinish | Aluminum Siding |
| FireplacePresent | Yes |
| FlooringType | Tile, Hardwood |
| HalfBathTotal | 1 |
| HeatingFuel | Natural Gas |
| HeatingType | Forced Air |
| StoriesTotal | 2 |
| SizeInterior | 1199.9898 - 1398.9887 Sqft |
| Type | Row / Townhouse |
Parking
| Garage |
Land
| Acreage | No |
| LandAmenities | Hospital, Marina, Ski Area |
| ZoningDescription | Residential |
Rooms
| Level | Type | Length | Width | Dimensions |
|---|---|---|---|---|
| Second Level | Primary Bedroom | 5.83 m | 5.19 m | 5.83 m x 5.19 m |
| Second Level | Bedroom 2 | 3 m | 3.39 m | 3 m x 3.39 m |
| Second Level | Bedroom 3 | 2.9 m | 4.05 m | 2.9 m x 4.05 m |
| Main Level | Living Room | 3.09 m | 4.23 m | 3.09 m x 4.23 m |
| Main Level | Kitchen | 4.67 m | 3.12 m | 4.67 m x 3.12 m |
| Main Level | Dining Room | 2.76 m | 2.76 m | 2.76 m x 2.76 m |
https://www.realtor.ca/real-estate/27664179/21-barker-boulevard-collingwood-collingwood


