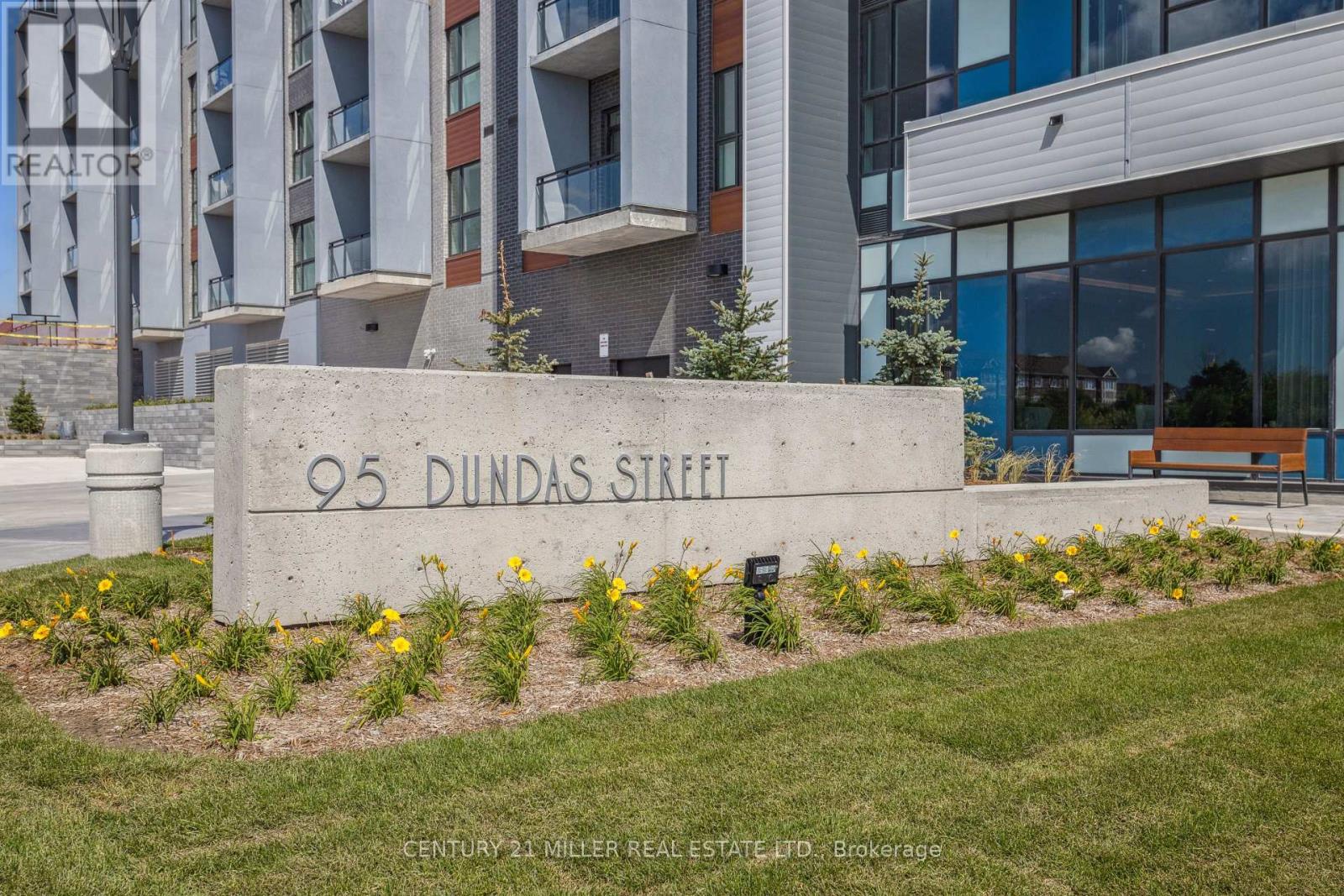115 - 95 Dundas Street W Oakville, Ontario L6M 5N4
Interested?
Contact us for more information
Jamie Vieira
Broker
2400 Dundas St W Unit 6 #513
Mississauga, Ontario L5K 2R8
$2,900 Monthly
Premium ground-floor corner unit with southwest views in Oakville's 5North Condos, surrounded by lush green spaces, parks, and scenic trails along Sixteen Mile Creek. This bright, open-concept unit features large windows, 9 ceilings, and laminate flooring throughout. The modern kitchen boasts sleek white gloss cabinetry, Quartz countertops, and stainless steel appliances, overlooking a spacious living/dining area with walkout access to a private balcony. The primary bedroom includes an upgraded 4-piece ensuite with Quartz counters, while an additional bedroom and an upgraded 4-piece main bath complete the layout. The unit also features in-suite laundry, one underground parking space, and a storage locker. Building amenities include a courtyard, fitness studio, rooftop terrace, and BBQs. Conveniently located near schools, with Sheridan College a short commute away, and quick access to highways 407, 403, and the QEW. Shopping, parks, and more are just moments from your doorstep at 5North Condos. (id:58576)
Property Details
| MLS® Number | W10405391 |
| Property Type | Single Family |
| Community Name | Rural Oakville |
| AmenitiesNearBy | Hospital, Park, Schools |
| CommunityFeatures | Pets Not Allowed, Community Centre |
| Features | Balcony |
| ParkingSpaceTotal | 1 |
Building
| BathroomTotal | 2 |
| BedroomsAboveGround | 2 |
| BedroomsTotal | 2 |
| Amenities | Exercise Centre, Recreation Centre, Party Room, Storage - Locker |
| Appliances | Dishwasher, Dryer, Refrigerator, Stove, Washer |
| CoolingType | Central Air Conditioning |
| ExteriorFinish | Brick, Concrete |
| HeatingFuel | Natural Gas |
| HeatingType | Forced Air |
| SizeInterior | 799.9932 - 898.9921 Sqft |
| Type | Apartment |
Parking
| Underground |
Land
| Acreage | No |
| LandAmenities | Hospital, Park, Schools |
Rooms
| Level | Type | Length | Width | Dimensions |
|---|---|---|---|---|
| Main Level | Living Room | 6.43 m | 2.69 m | 6.43 m x 2.69 m |
| Main Level | Kitchen | 5.41 m | 1.4 m | 5.41 m x 1.4 m |
| Main Level | Primary Bedroom | 2.77 m | 3.51 m | 2.77 m x 3.51 m |
| Main Level | Bedroom 2 | 3.02 m | 2.67 m | 3.02 m x 2.67 m |
https://www.realtor.ca/real-estate/27612399/115-95-dundas-street-w-oakville-rural-oakville


























