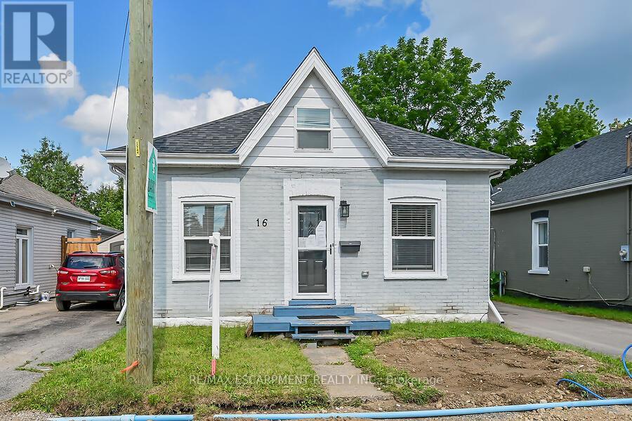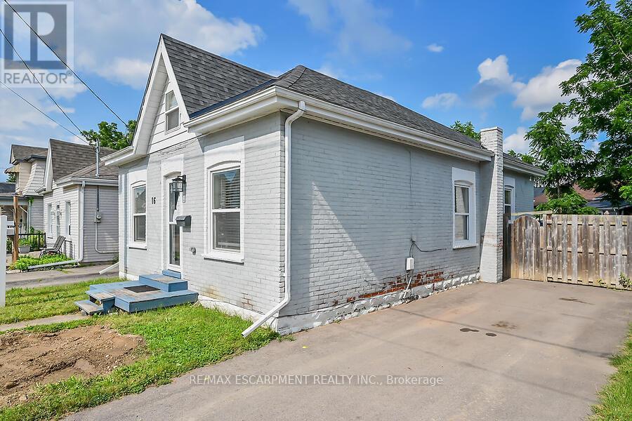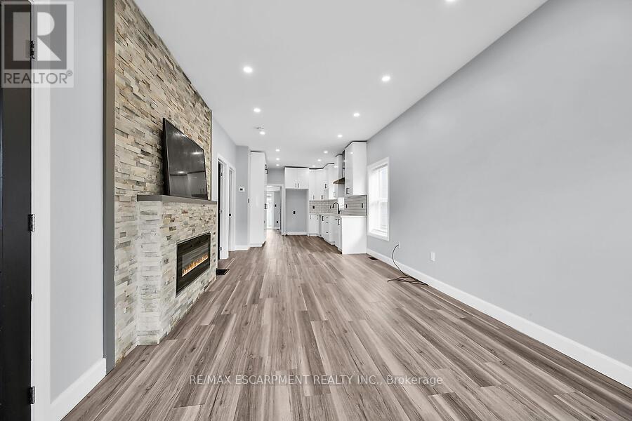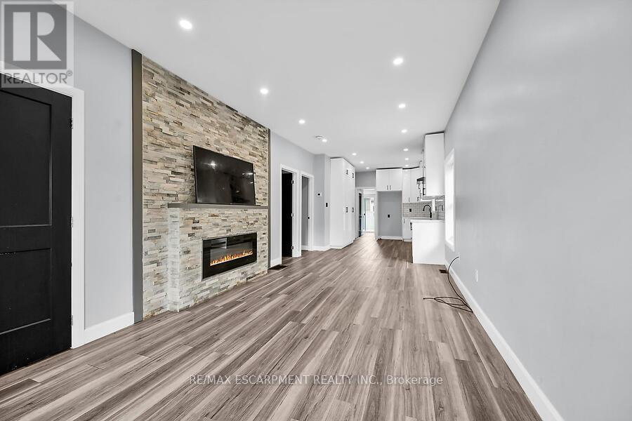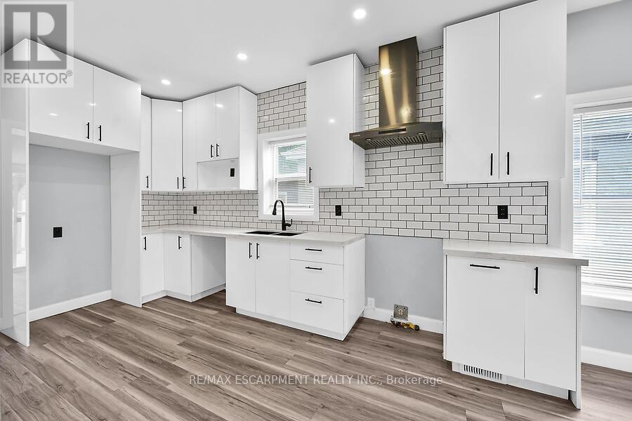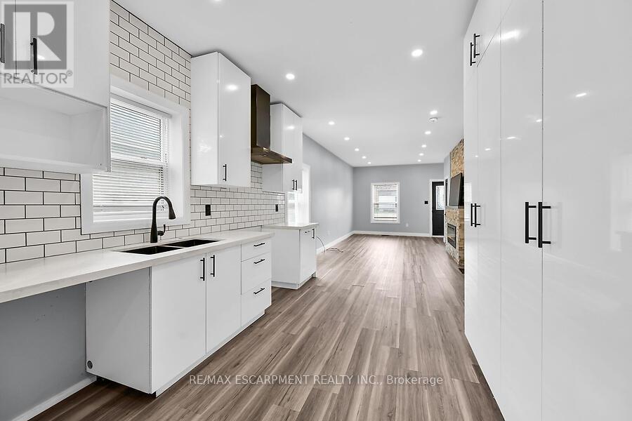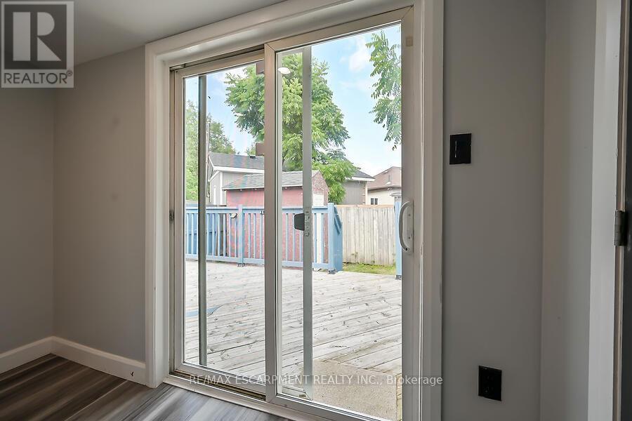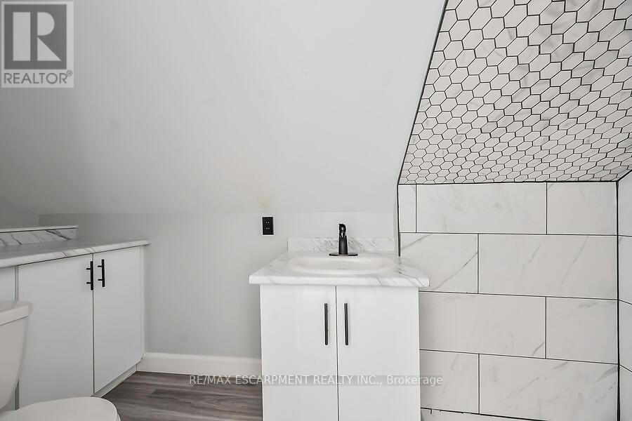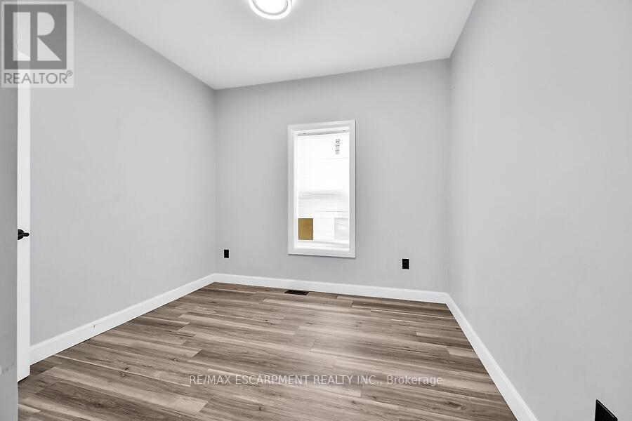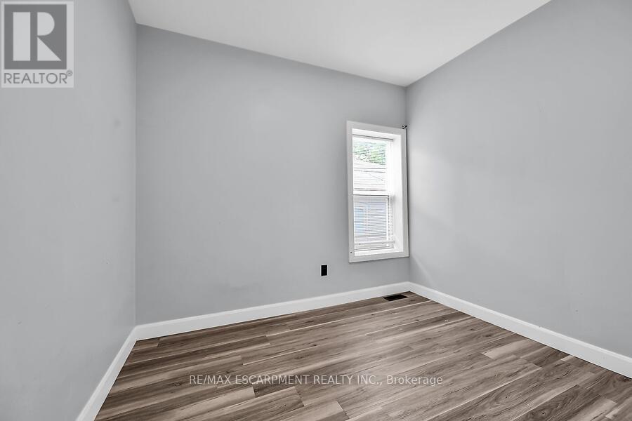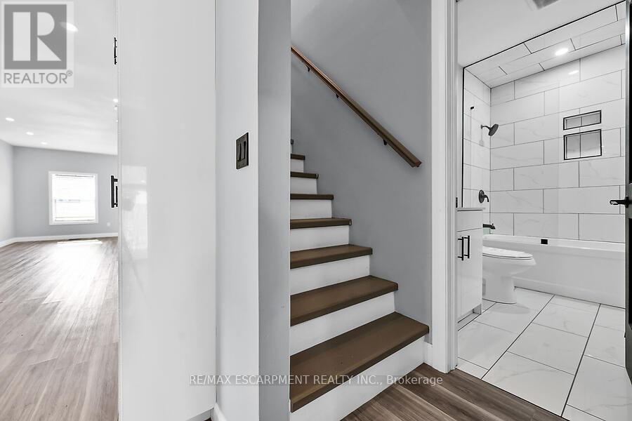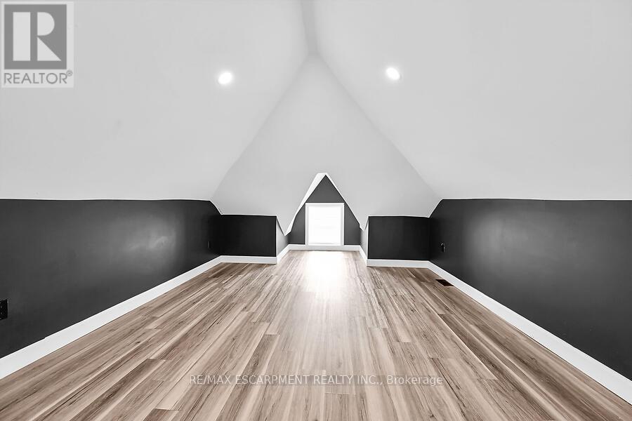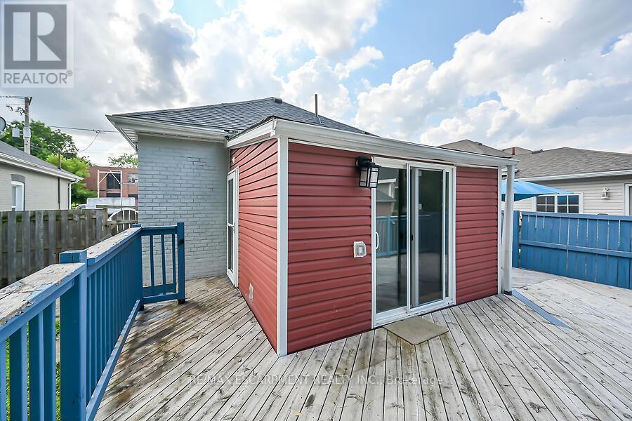16 Webling Street Brantford, Ontario N3S 2S7
Interested?
Contact us for more information
Jessica Magill
Salesperson
1595 Upper James St #4b
Hamilton, Ontario L9B 0H7
$539,900
Step inside this beautifully renovated detached home, nestled in a quiet family friendly neighbourhood. This turn-key, move-in ready home offers 4+1 bedrooms, 3 bathrooms and upgrades at every corner. As you step inside, you are greeted with 9.5 foot ceilings and an expansive open concept living space equipped with an electric fireplace surrounded by a floor to ceiling stone mantel that flows seamlessly into the beautiful modern kitchen. Off the kitchen, you will find a mudroom with a convenient 2-piece powder room and sliding glass doors that lead you outside to your large deck, perfect for entertaining and summer BBQs as well as a fully fenced yard allowing for complete privacy. Conveniently located on the main floor, you will find 3 bedrooms that allow for flexibility in configuring the space as well as a 4-piece bathroom that is upgraded from head to toe. Upstairs you will find your own private loft space that is equipped with a walk-in closet and a separate private 3-piece bathroom that matches the rest of the homes updated aesthetic. Downstairs, you will find an additional bedroom and a separate laundry room. (id:58576)
Property Details
| MLS® Number | X10429800 |
| Property Type | Single Family |
| ParkingSpaceTotal | 2 |
| Structure | Deck |
Building
| BathroomTotal | 3 |
| BedroomsAboveGround | 4 |
| BedroomsBelowGround | 1 |
| BedroomsTotal | 5 |
| BasementDevelopment | Partially Finished |
| BasementType | Partial (partially Finished) |
| ConstructionStyleAttachment | Detached |
| CoolingType | Central Air Conditioning |
| ExteriorFinish | Brick |
| FireplacePresent | Yes |
| FireplaceTotal | 1 |
| FoundationType | Block |
| HalfBathTotal | 1 |
| HeatingFuel | Natural Gas |
| HeatingType | Forced Air |
| StoriesTotal | 2 |
| SizeInterior | 1099.9909 - 1499.9875 Sqft |
| Type | House |
| UtilityWater | Municipal Water |
Land
| Acreage | No |
| Sewer | Sanitary Sewer |
| SizeDepth | 92 Ft ,7 In |
| SizeFrontage | 33 Ft ,1 In |
| SizeIrregular | 33.1 X 92.6 Ft |
| SizeTotalText | 33.1 X 92.6 Ft|under 1/2 Acre |
Rooms
| Level | Type | Length | Width | Dimensions |
|---|---|---|---|---|
| Second Level | Bedroom 4 | 5.82 m | 3.38 m | 5.82 m x 3.38 m |
| Second Level | Bathroom | 3.5 m | 1.43 m | 3.5 m x 1.43 m |
| Basement | Laundry Room | 3.38 m | 2.43 m | 3.38 m x 2.43 m |
| Basement | Bedroom 5 | 2.65 m | 2.4 m | 2.65 m x 2.4 m |
| Main Level | Bedroom | 3.04 m | 2.65 m | 3.04 m x 2.65 m |
| Main Level | Bedroom 2 | 3.04 m | 3.08 m | 3.04 m x 3.08 m |
| Main Level | Bedroom 3 | 3.04 m | 2.65 m | 3.04 m x 2.65 m |
| Main Level | Living Room | 6.27 m | 3.29 m | 6.27 m x 3.29 m |
| Main Level | Kitchen | 4.72 m | 2.98 m | 4.72 m x 2.98 m |
| Main Level | Bathroom | 1.52 m | 2.65 m | 1.52 m x 2.65 m |
| Main Level | Bathroom | 1.73 m | 0.97 m | 1.73 m x 0.97 m |
https://www.realtor.ca/real-estate/27663251/16-webling-street-brantford


