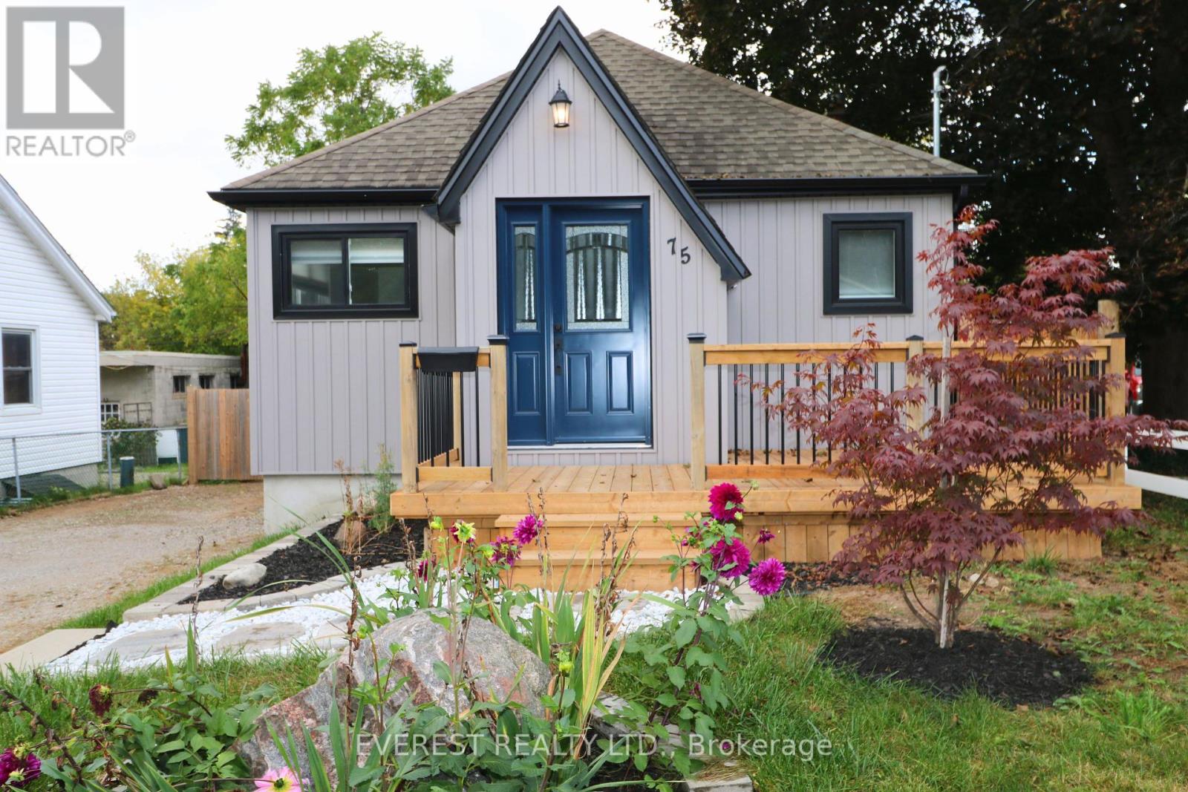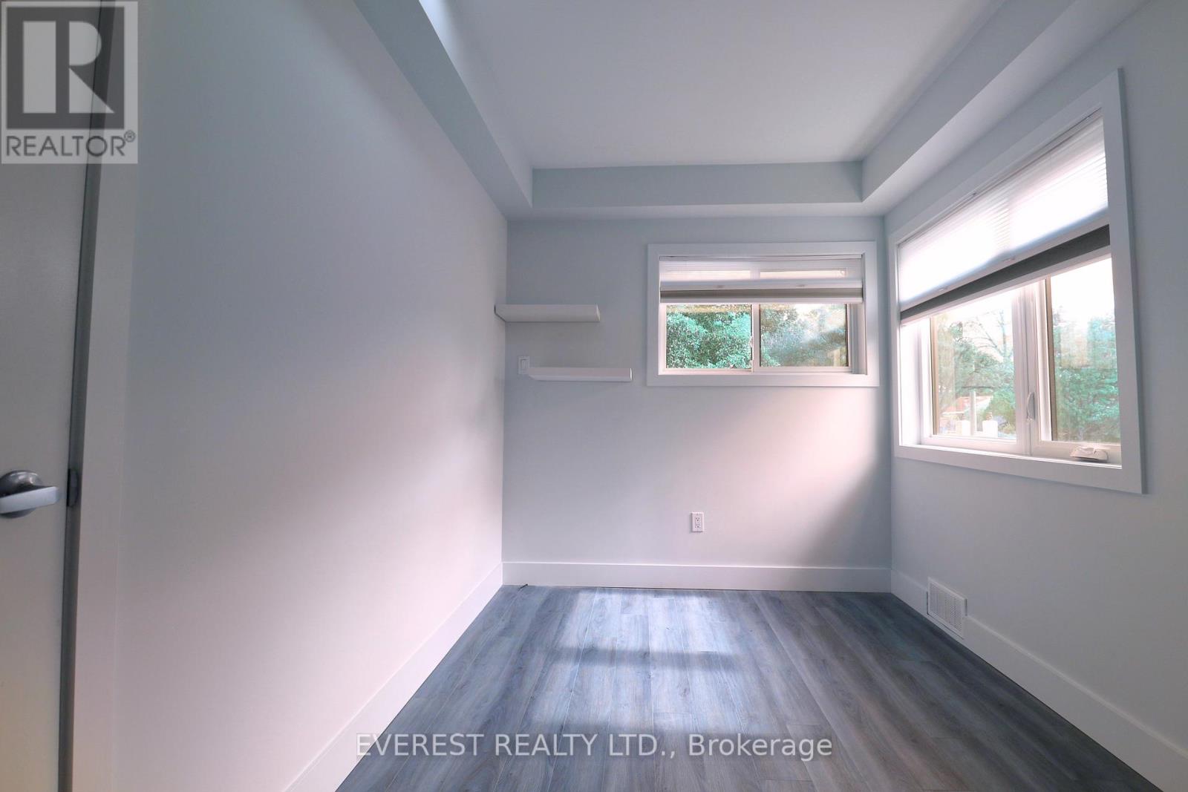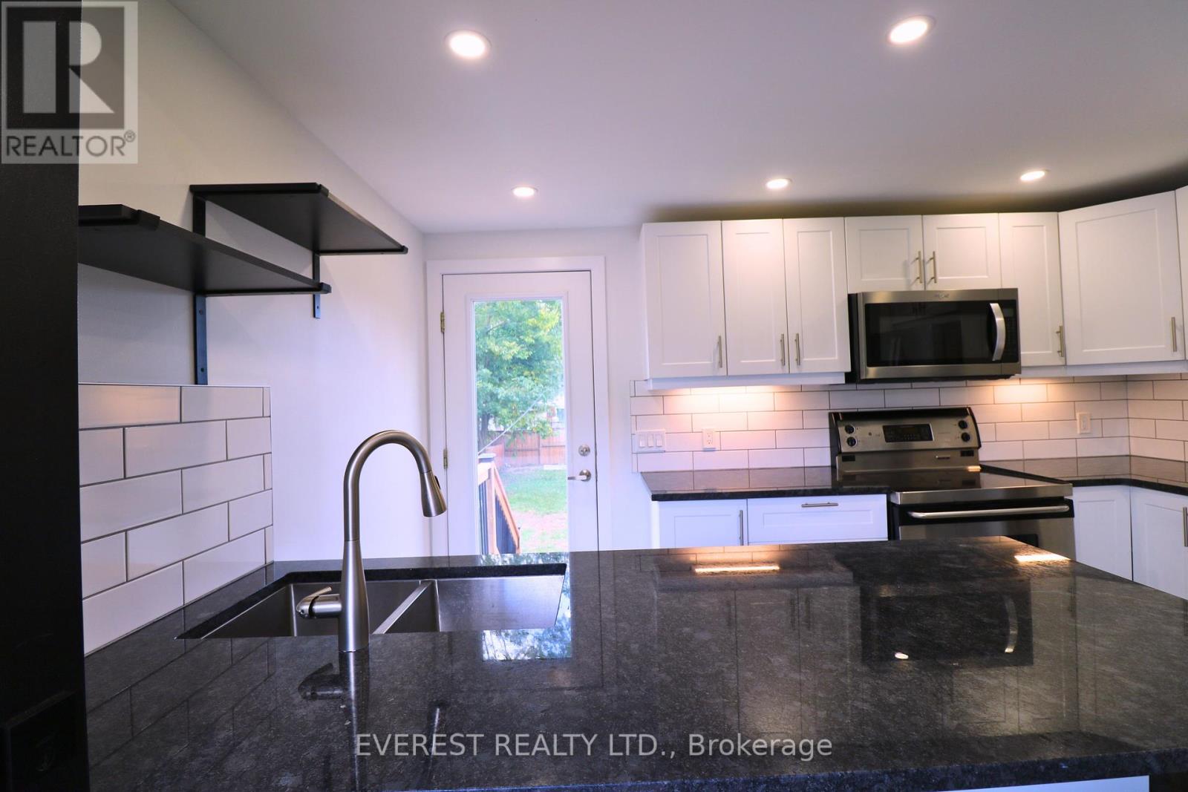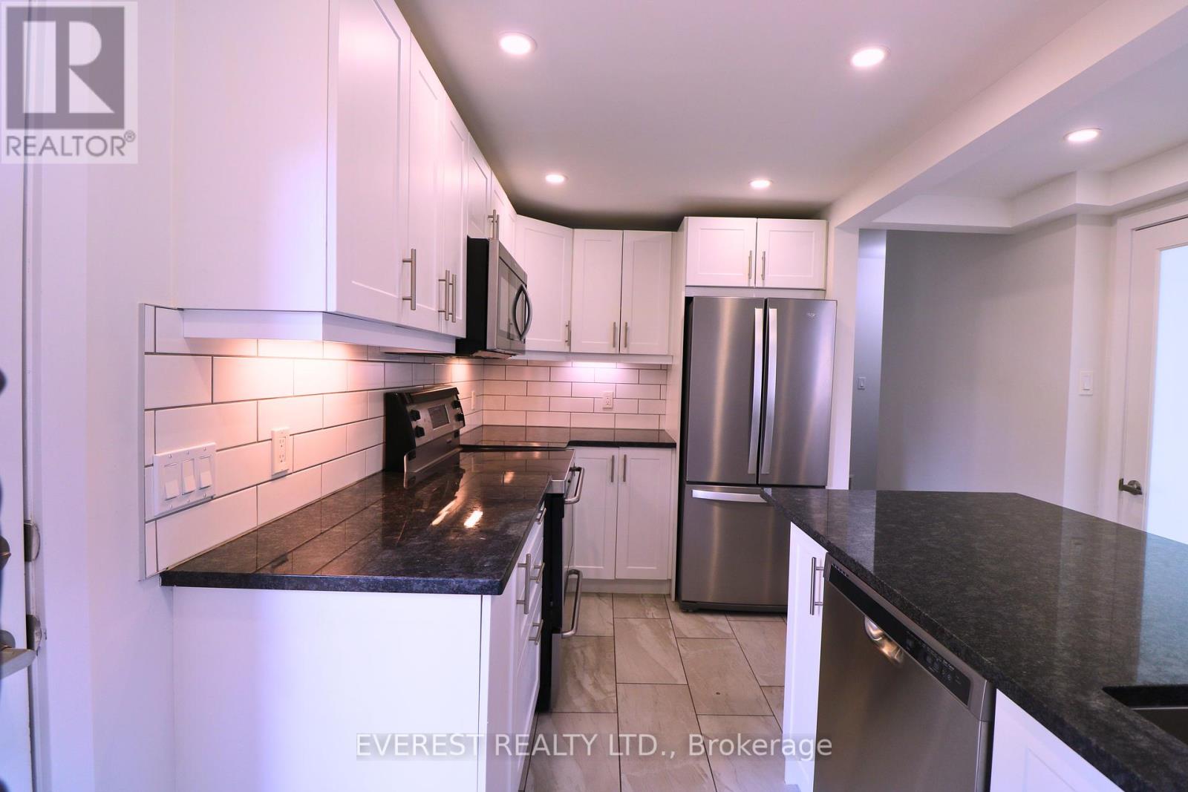75 Lyman St Street E London, Ontario N5Y 1M7
Interested?
Contact us for more information
Dhaka Tiwari
Salesperson
Puspa Lal Thapa
Salesperson
735 Twain Ave #2
Mississauga, Ontario L5W 1X1
$559,999
Welcome to this top to bottom renovated property featuring 3+1 bedrooms and 2 bathrooms, is located in a family-friendly neighborhood surrounded by numerous amenities in the beautiful city of London. The main floor with 3 bed rooms with a 3-piece bathroom. An Open concept ,large kitchen, patio doors leading to a deck overlooking the back side of the property .Basement includes a spacious additional bedroom and a large family room, perfect for relaxing or entertaining. This versatile space offers extra living areas, ideal for guests, extended family, or recreational activities. All Electric Light Fixtures (ELFs) 1 refrigerators, 1stoves, dishwasher, washer, and dryer are included. Genuinely great area and property for your beautiful family in a quiet neighborhood. Call your agent to schedule a showing today!!! (id:58576)
Property Details
| MLS® Number | X10429879 |
| Property Type | Single Family |
| Community Name | East G |
| Features | Flat Site |
| ParkingSpaceTotal | 6 |
| Structure | Deck |
Building
| BathroomTotal | 2 |
| BedroomsAboveGround | 3 |
| BedroomsBelowGround | 1 |
| BedroomsTotal | 4 |
| Appliances | Water Heater |
| BasementDevelopment | Finished |
| BasementType | N/a (finished) |
| ConstructionStyleAttachment | Detached |
| CoolingType | Central Air Conditioning |
| ExteriorFinish | Vinyl Siding |
| FlooringType | Laminate, Tile |
| FoundationType | Block |
| HeatingFuel | Natural Gas |
| HeatingType | Forced Air |
| StoriesTotal | 2 |
| SizeInterior | 1099.9909 - 1499.9875 Sqft |
| Type | House |
| UtilityWater | Municipal Water |
Land
| Acreage | No |
| LandscapeFeatures | Landscaped |
| Sewer | Sanitary Sewer |
| SizeDepth | 126 Ft |
| SizeFrontage | 45 Ft |
| SizeIrregular | 45 X 126 Ft |
| SizeTotalText | 45 X 126 Ft |
| ZoningDescription | R1-6 |
Rooms
| Level | Type | Length | Width | Dimensions |
|---|---|---|---|---|
| Basement | Family Room | 4.4 m | 3 m | 4.4 m x 3 m |
| Basement | Bedroom | 4 m | 2.9 m | 4 m x 2.9 m |
| Basement | Bathroom | 2.4 m | 2 m | 2.4 m x 2 m |
| Basement | Laundry Room | 1.8 m | 1.8 m | 1.8 m x 1.8 m |
| Main Level | Bedroom | 3.8 m | 2.4 m | 3.8 m x 2.4 m |
| Main Level | Bedroom 2 | 3.8 m | 2.6 m | 3.8 m x 2.6 m |
| Main Level | Bedroom 3 | 2.6 m | 2.3 m | 2.6 m x 2.3 m |
| Main Level | Foyer | 5.2 m | 1.4 m | 5.2 m x 1.4 m |
| Main Level | Bathroom | 2.2 m | 1.6 m | 2.2 m x 1.6 m |
| Main Level | Kitchen | 3.2 m | 3.3 m | 3.2 m x 3.3 m |
Utilities
| Cable | Available |
| Sewer | Available |
https://www.realtor.ca/real-estate/27663480/75-lyman-st-street-e-london-east-g





























