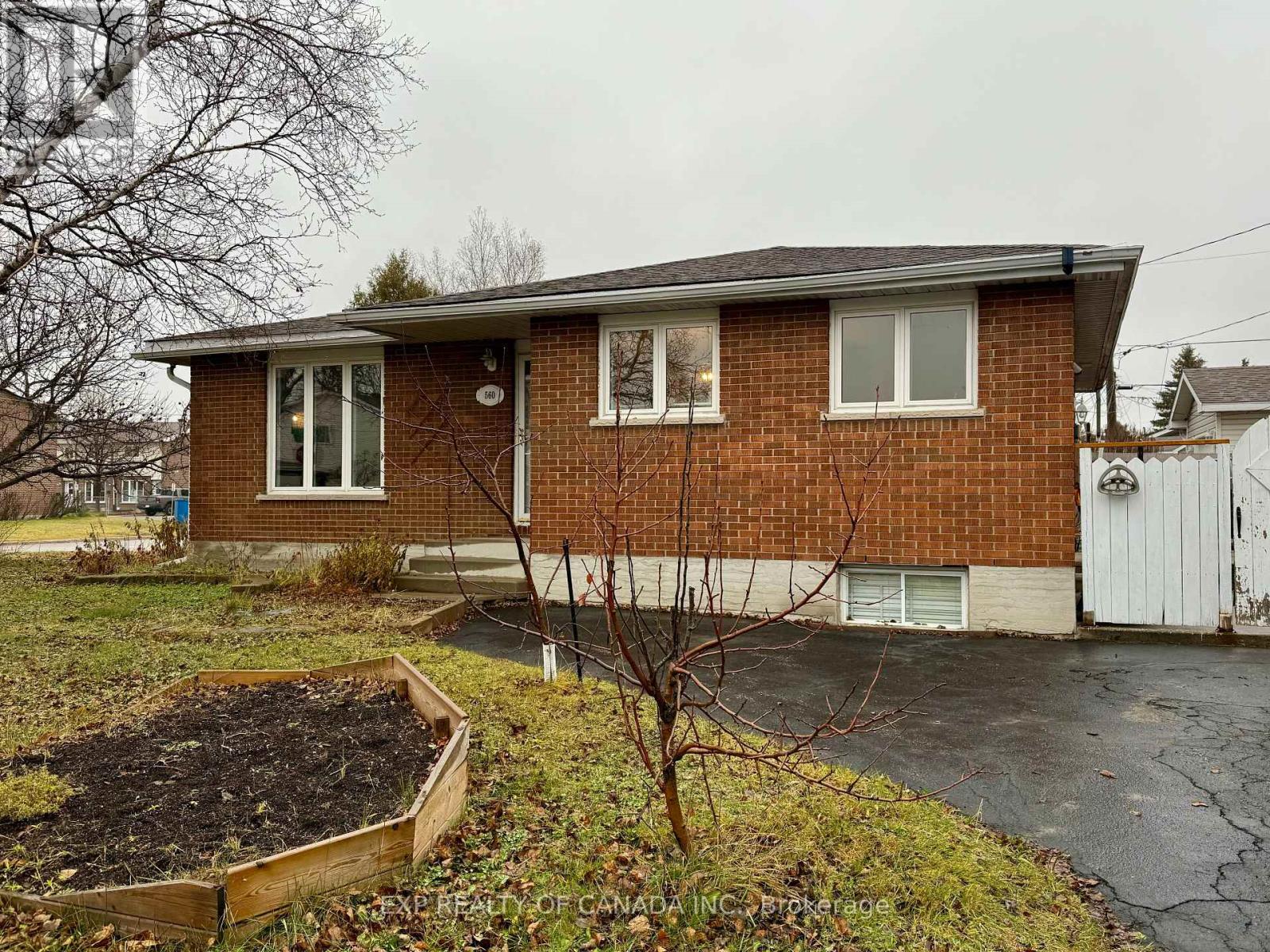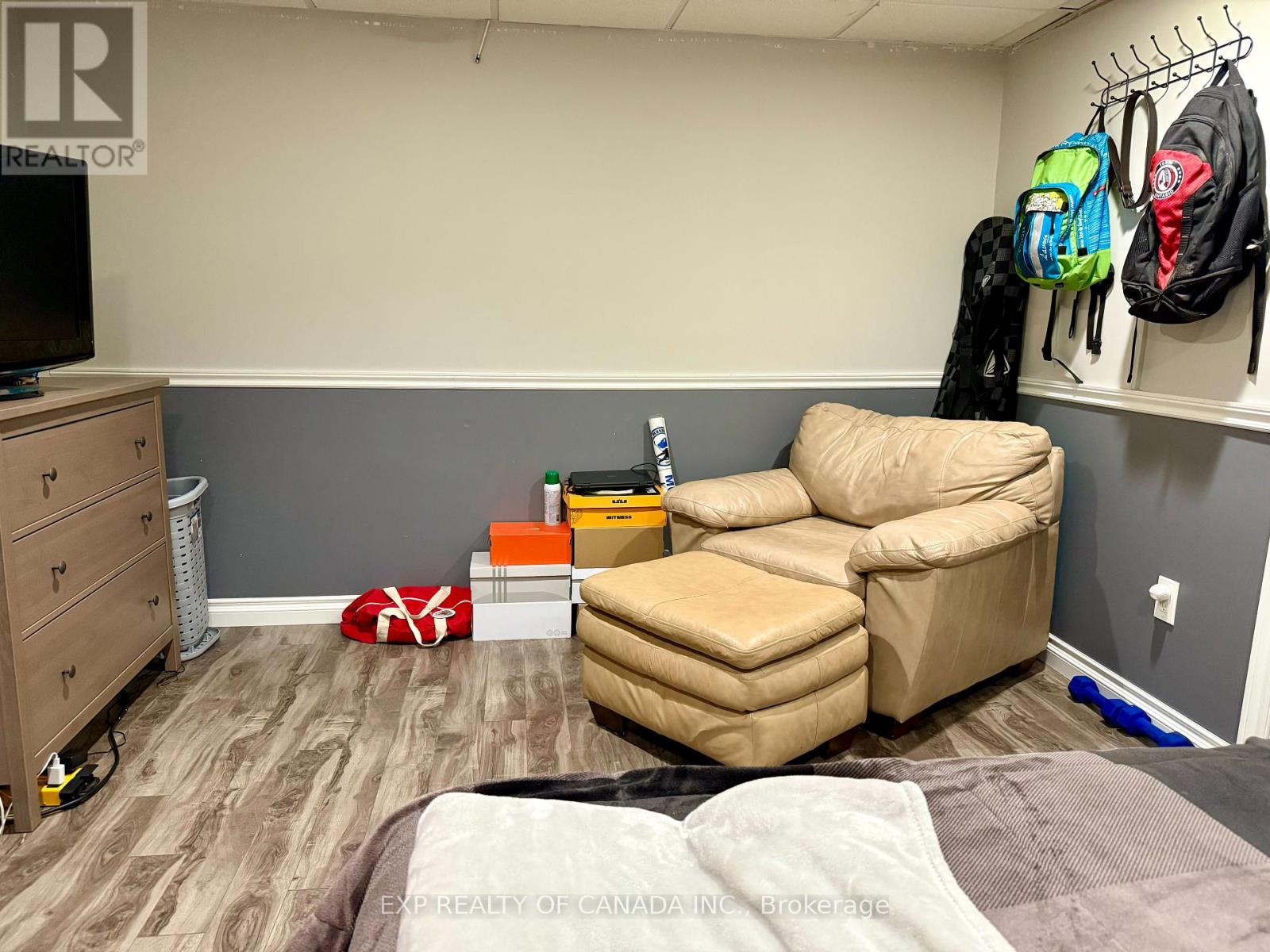560 Fay Crescent Timmins, Ontario P4N 7K7
Interested?
Contact us for more information
Michelle Hagerty
Salesperson
Exp Realty Of Canada Inc.
16 Cedar St. S.
Timmins, Ontario P4N 2G4
16 Cedar St. S.
Timmins, Ontario P4N 2G4
5 Bedroom
2 Bathroom
1099.9909 - 1499.9875 sqft
Bungalow
Fireplace
Central Air Conditioning
Forced Air
$394,900
Choose to Fall in Love with this Family Friendly Neighborhood, 5 Bedroom, Brick Bungalow with a single car detached heated garage. The finished basement has a warm fuzzy feeling the minute you enter. Close to schools and amenities. Central air, 2 full bathrooms, convenient parking, shed, fenced in yard, 200 amps (breakers) (id:58576)
Property Details
| MLS® Number | T10429053 |
| Property Type | Single Family |
| Features | Sump Pump |
| ParkingSpaceTotal | 3 |
| Structure | Shed |
Building
| BathroomTotal | 2 |
| BedroomsAboveGround | 3 |
| BedroomsBelowGround | 2 |
| BedroomsTotal | 5 |
| Amenities | Fireplace(s) |
| Appliances | Water Heater, Blinds, Dishwasher, Dryer, Freezer, Garage Door Opener, Microwave, Refrigerator, Stove, Washer |
| ArchitecturalStyle | Bungalow |
| BasementDevelopment | Finished |
| BasementType | N/a (finished) |
| ConstructionStyleAttachment | Detached |
| CoolingType | Central Air Conditioning |
| ExteriorFinish | Brick |
| FireplacePresent | Yes |
| FireplaceTotal | 1 |
| FoundationType | Poured Concrete |
| HeatingFuel | Natural Gas |
| HeatingType | Forced Air |
| StoriesTotal | 1 |
| SizeInterior | 1099.9909 - 1499.9875 Sqft |
| Type | House |
| UtilityWater | Municipal Water |
Parking
| Detached Garage |
Land
| Acreage | No |
| Sewer | Septic System |
| SizeDepth | 101 Ft ,10 In |
| SizeFrontage | 57 Ft ,9 In |
| SizeIrregular | 57.8 X 101.9 Ft ; Lot Size Irregular |
| SizeTotalText | 57.8 X 101.9 Ft ; Lot Size Irregular|under 1/2 Acre |
| ZoningDescription | Na-r2 |
Rooms
| Level | Type | Length | Width | Dimensions |
|---|---|---|---|---|
| Basement | Recreational, Games Room | 5.53 m | 4.11 m | 5.53 m x 4.11 m |
| Basement | Bedroom 4 | 3.02 m | 3.29 m | 3.02 m x 3.29 m |
| Basement | Bedroom 5 | 3.44 m | 3.92 m | 3.44 m x 3.92 m |
| Basement | Other | 3.02 m | 1.4 m | 3.02 m x 1.4 m |
| Main Level | Kitchen | 3.33 m | 4.85 m | 3.33 m x 4.85 m |
| Main Level | Living Room | 5.78 m | 4.09 m | 5.78 m x 4.09 m |
| Main Level | Primary Bedroom | 3.06 m | 4.05 m | 3.06 m x 4.05 m |
| Main Level | Bedroom 2 | 2.88 m | 2.96 m | 2.88 m x 2.96 m |
| Main Level | Bedroom 3 | 3.26 m | 3.15 m | 3.26 m x 3.15 m |
Utilities
| Cable | Available |
| Sewer | Installed |
https://www.realtor.ca/real-estate/27661376/560-fay-crescent-timmins

































