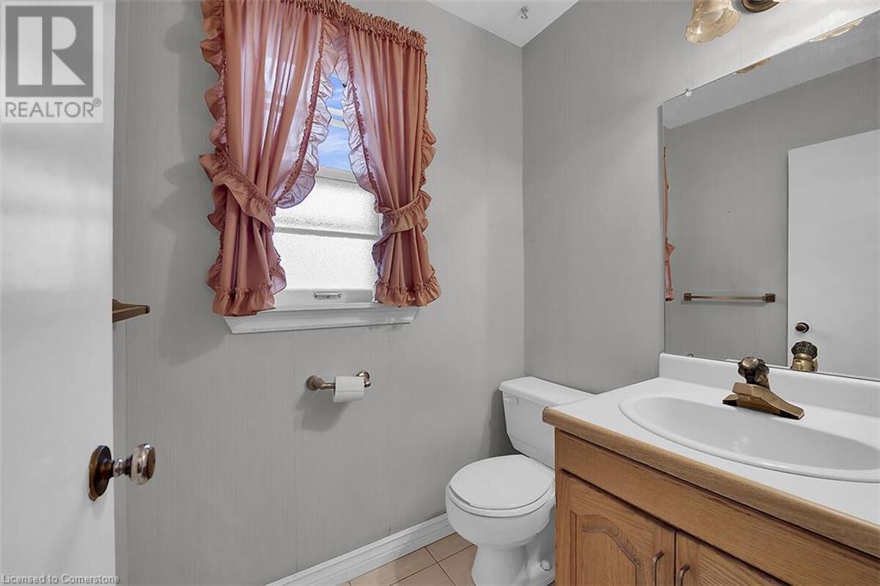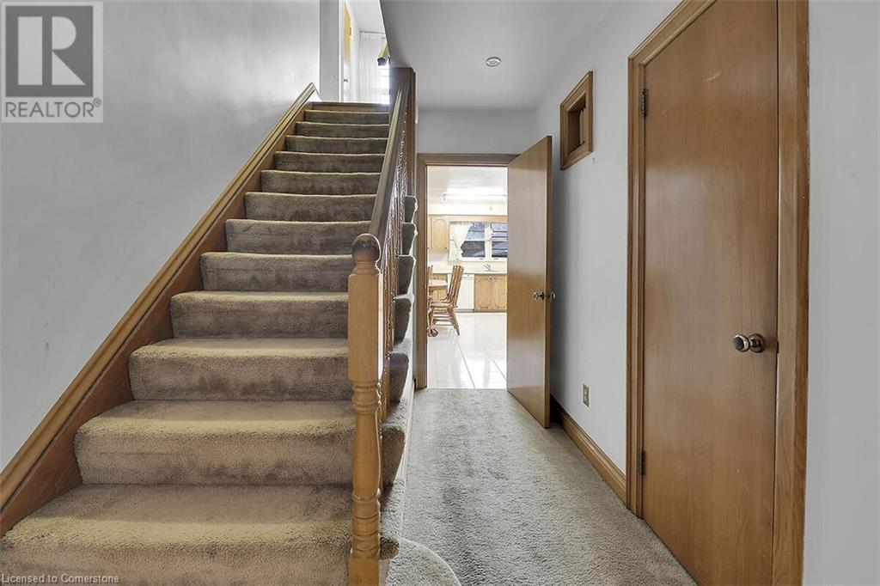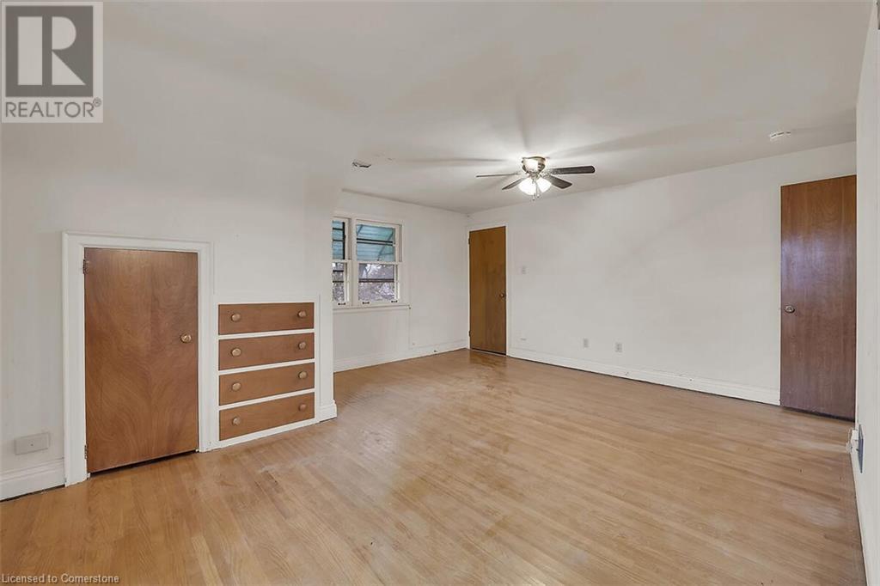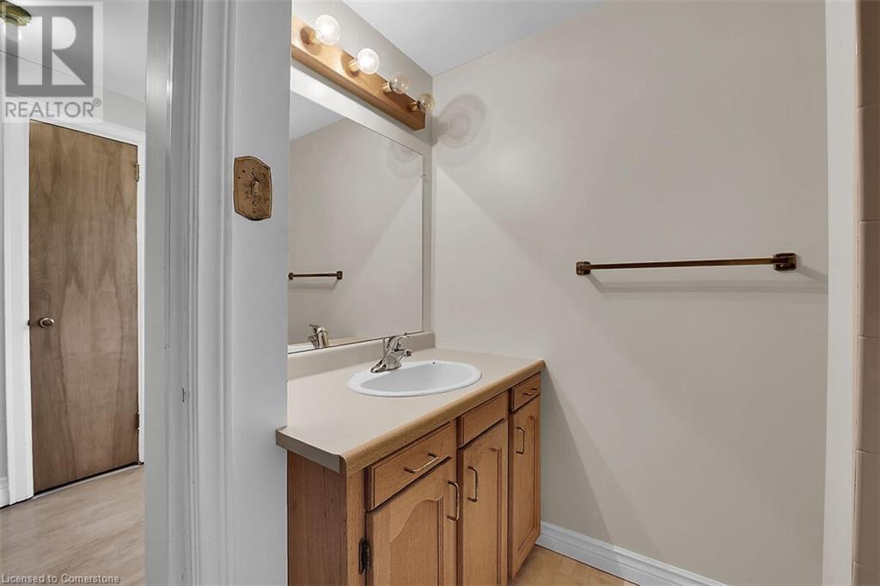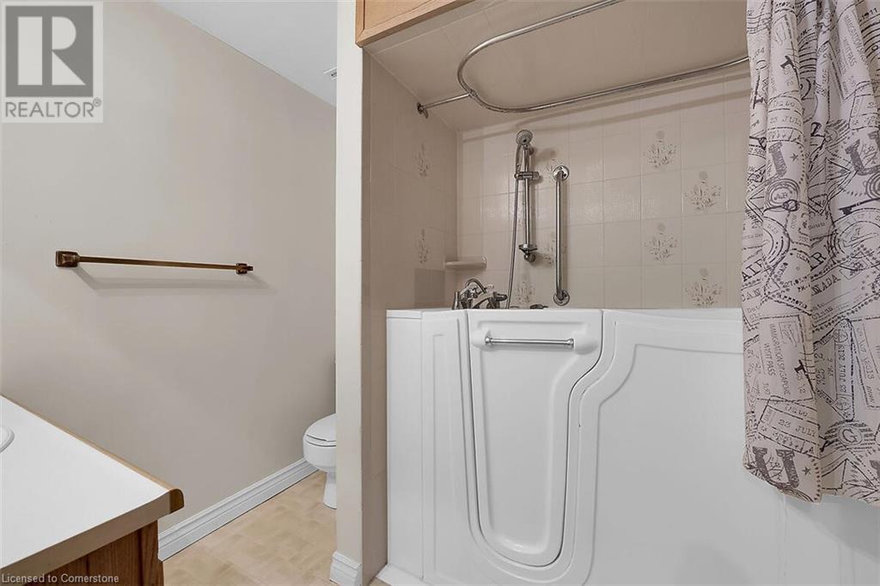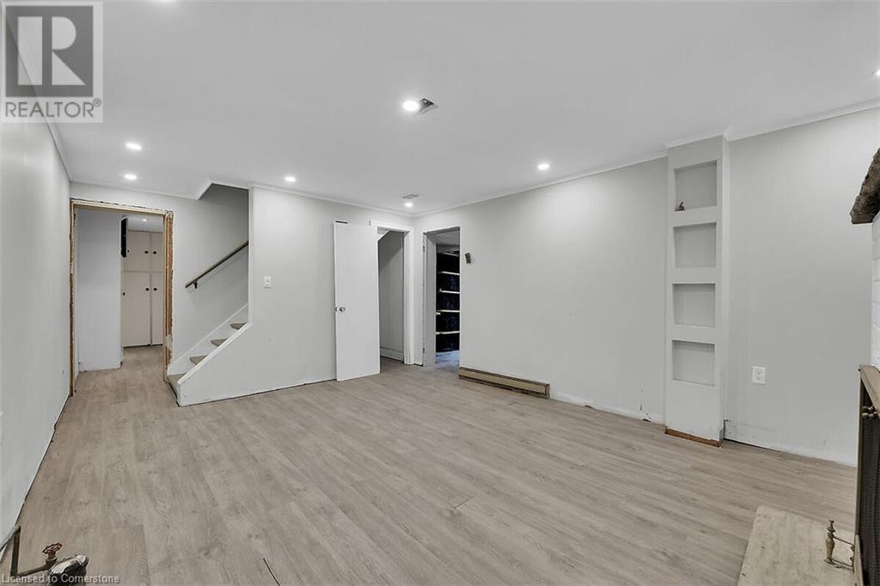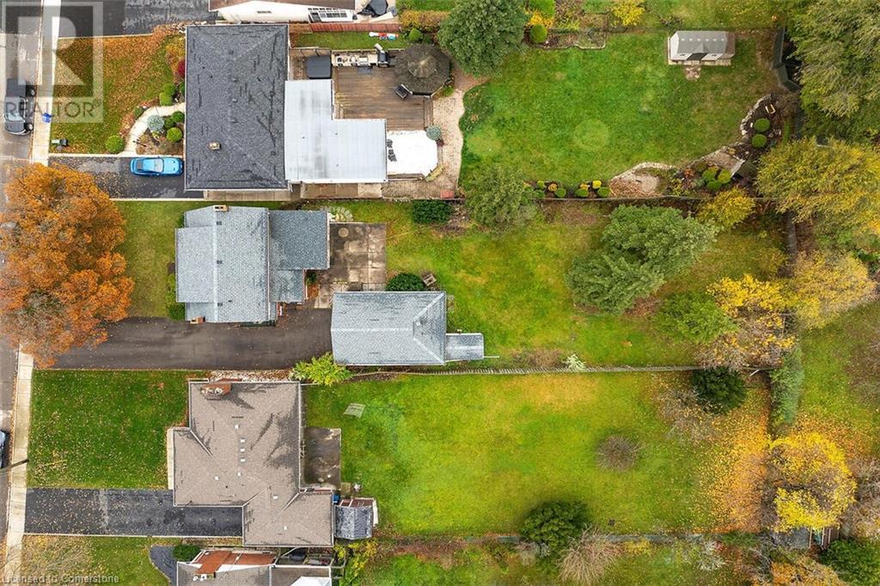25 Sunning Hill Avenue Hamilton, Ontario L8T 1B3
Interested?
Contact us for more information
Greg Guhbin
Broker
325 Winterberry Dr Unit 4b
Stoney Creek, Ontario L8J 0B6
$895,000
First time offered for sale. Original owners since 1953! Amazing opportunity to raise your family on sought after Sunning Hill Ave. Oversized lot measures 60' x 223' and offers endless possibilities for future development including potential accessory dwelling unit or swimming pool. Bring your vision and write the next chapter for this home with your renovation plans. Traditional centre hall plan features a large eat-in kitchen, separate dining room, wood burning fireplace in the living room and main level bedroom. Primary bedroom includes a 4 pc. ensuite. Two additional bedrooms and main bath complete the second level. The lower level is accessible by separate entry and offers excellent potential for a future in-law suite. Driveway fits 6 cars and the detached double car garage measures approximately 600 sq ft. Act now to make this house your home! (id:58576)
Property Details
| MLS® Number | 40678748 |
| Property Type | Single Family |
| AmenitiesNearBy | Hospital, Place Of Worship, Playground, Public Transit, Schools |
| EquipmentType | None |
| Features | Southern Exposure, Paved Driveway, Automatic Garage Door Opener |
| ParkingSpaceTotal | 8 |
| RentalEquipmentType | None |
Building
| BathroomTotal | 3 |
| BedroomsAboveGround | 4 |
| BedroomsTotal | 4 |
| Appliances | Dishwasher, Dryer, Refrigerator, Stove, Water Meter, Washer, Hood Fan, Window Coverings |
| ArchitecturalStyle | 2 Level |
| BasementDevelopment | Finished |
| BasementType | Full (finished) |
| ConstructedDate | 1953 |
| ConstructionStyleAttachment | Detached |
| CoolingType | Central Air Conditioning |
| ExteriorFinish | Aluminum Siding, Brick, Stone |
| HalfBathTotal | 1 |
| HeatingFuel | Natural Gas |
| HeatingType | Forced Air |
| StoriesTotal | 2 |
| SizeInterior | 2383 Sqft |
| Type | House |
| UtilityWater | Municipal Water |
Parking
| Detached Garage |
Land
| Acreage | No |
| LandAmenities | Hospital, Place Of Worship, Playground, Public Transit, Schools |
| Sewer | Municipal Sewage System |
| SizeDepth | 223 Ft |
| SizeFrontage | 60 Ft |
| SizeIrregular | 0.307 |
| SizeTotal | 0.307 Ac|under 1/2 Acre |
| SizeTotalText | 0.307 Ac|under 1/2 Acre |
| ZoningDescription | C |
Rooms
| Level | Type | Length | Width | Dimensions |
|---|---|---|---|---|
| Second Level | 4pc Bathroom | 7'7'' x 7'3'' | ||
| Second Level | Bedroom | 10'5'' x 7'10'' | ||
| Second Level | Bedroom | 14'1'' x 12'10'' | ||
| Second Level | Full Bathroom | 7'6'' x 6'10'' | ||
| Second Level | Primary Bedroom | 16'5'' x 14'3'' | ||
| Basement | Laundry Room | 12'6'' x 8'2'' | ||
| Basement | Recreation Room | 15'11'' x 12'0'' | ||
| Main Level | 2pc Bathroom | 5'3'' x 4'4'' | ||
| Main Level | Bedroom | 12'1'' x 9'7'' | ||
| Main Level | Kitchen | 17'6'' x 13'6'' | ||
| Main Level | Dining Room | 14'6'' x 12'5'' | ||
| Main Level | Living Room | 22'3'' x 12'5'' |
https://www.realtor.ca/real-estate/27661874/25-sunning-hill-avenue-hamilton












