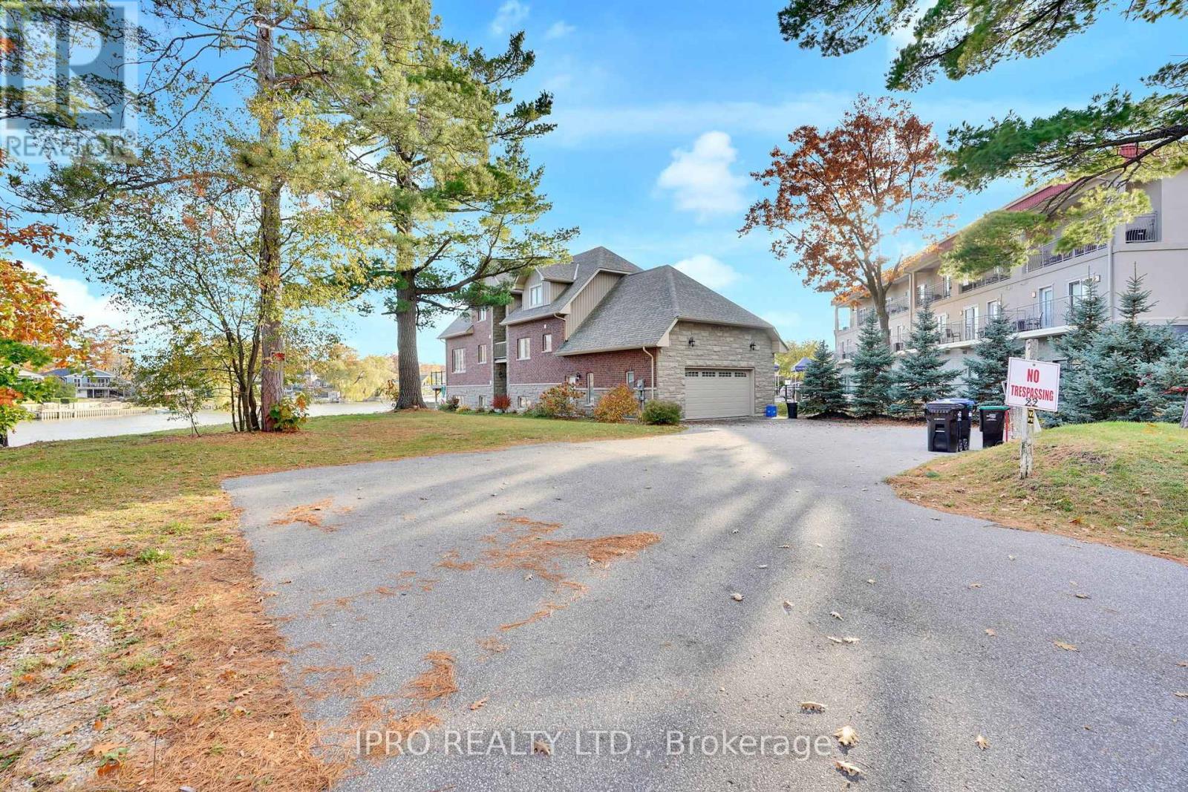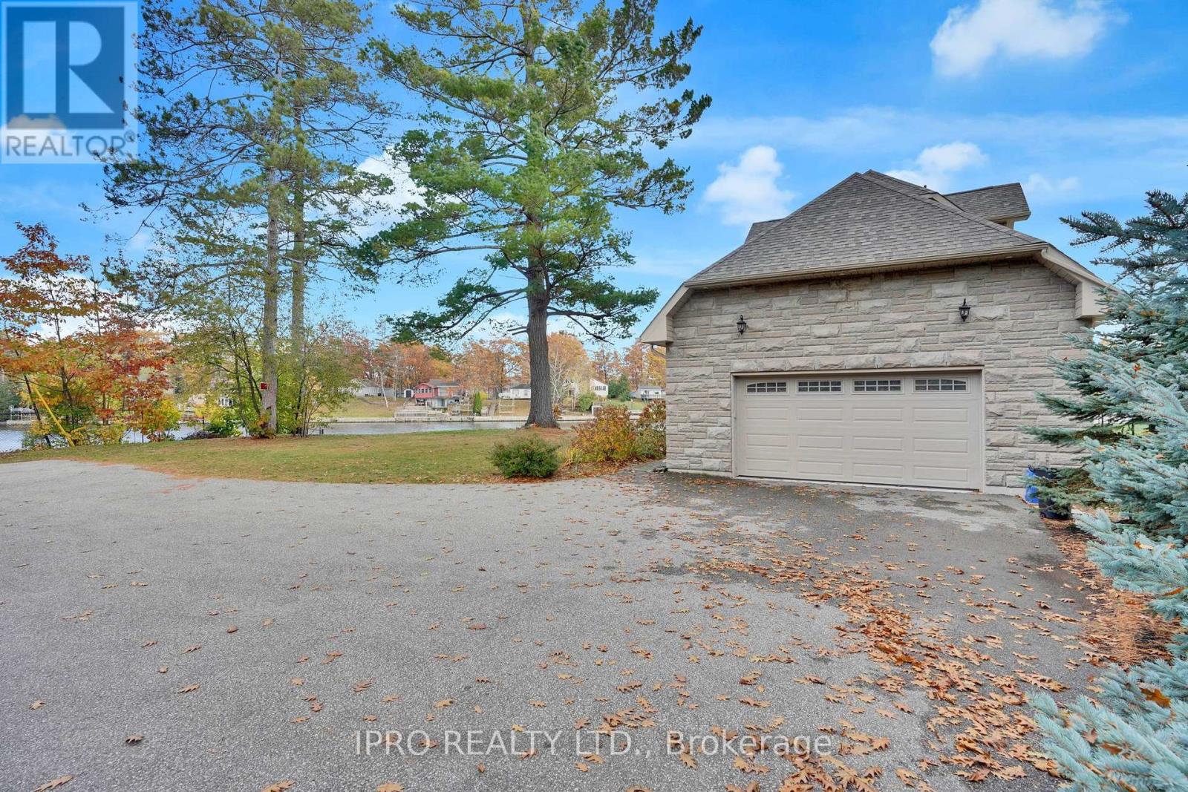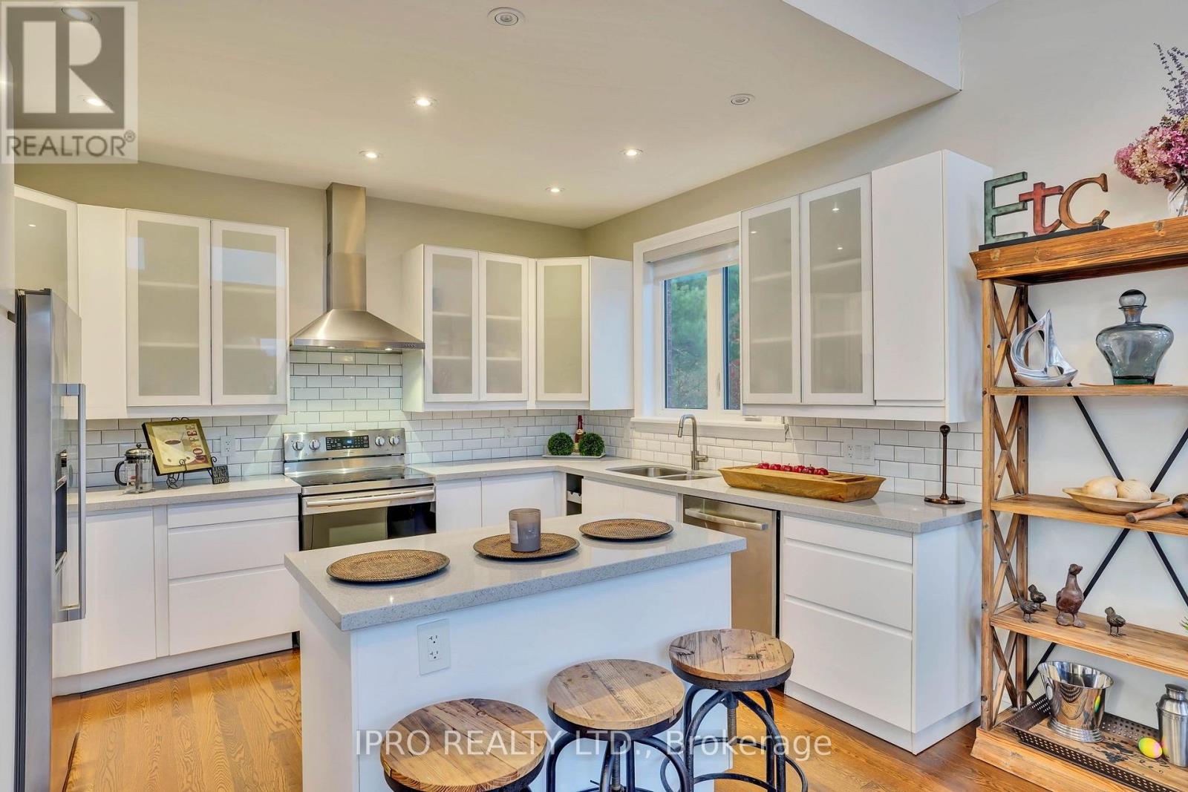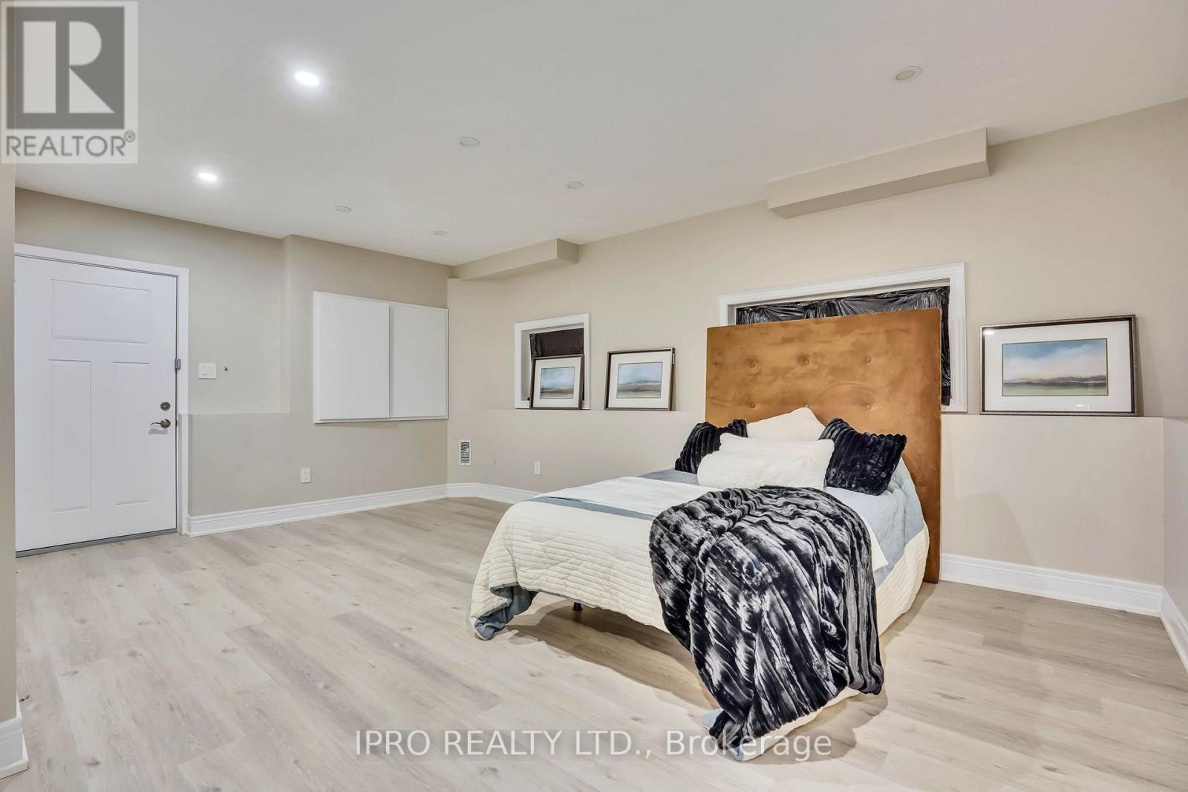22 10th Street S Wasaga Beach, Ontario L9Z 2Y8
Interested?
Contact us for more information
Reem Elhaj
Salesperson
55 City Centre Drive #503
Mississauga, Ontario L5B 1M3
$5,500 Monthly
Beach Front Haven**Welcome to this exclusive and remarkable pie shape property**This gorgeous, detached corner private home located directly on the Wasaga river is a hidden gem for you to enjoy away from the city. Park your boats right on your own private marina of your home. This is a perfectly designed home for retirement. Very carefully designed with luxury and GQ taste. Water view from every window of the home including basement. The home itself boast a bright living and dining room. Bright kitchen with water views, primary bedroom w/walking closet and 3PC en-suit. Lower-level W/recreation room **All furniture indoors & outdoors are included. (id:58576)
Property Details
| MLS® Number | S10429696 |
| Property Type | Single Family |
| Community Name | Wasaga Beach |
| AmenitiesNearBy | Marina |
| ParkingSpaceTotal | 9 |
| Structure | Dock |
| ViewType | Direct Water View |
| WaterFrontType | Waterfront |
Building
| BathroomTotal | 4 |
| BedroomsAboveGround | 3 |
| BedroomsBelowGround | 1 |
| BedroomsTotal | 4 |
| BasementDevelopment | Finished |
| BasementFeatures | Walk Out |
| BasementType | N/a (finished) |
| ConstructionStyleAttachment | Detached |
| CoolingType | Central Air Conditioning |
| ExteriorFinish | Brick, Stone |
| FireplacePresent | Yes |
| FlooringType | Hardwood |
| FoundationType | Brick, Stone |
| HalfBathTotal | 1 |
| HeatingFuel | Natural Gas |
| HeatingType | Forced Air |
| StoriesTotal | 2 |
| SizeInterior | 2499.9795 - 2999.975 Sqft |
| Type | House |
| UtilityWater | Municipal Water |
Parking
| Attached Garage |
Land
| AccessType | Private Road, Private Docking, Marina Docking |
| Acreage | No |
| LandAmenities | Marina |
| Sewer | Sanitary Sewer |
| SizeDepth | 218 Ft ,3 In |
| SizeFrontage | 52 Ft ,9 In |
| SizeIrregular | 52.8 X 218.3 Ft ; 52.78 Ft X 218.28 Ft |
| SizeTotalText | 52.8 X 218.3 Ft ; 52.78 Ft X 218.28 Ft |
Rooms
| Level | Type | Length | Width | Dimensions |
|---|---|---|---|---|
| Second Level | Loft | 7.57 m | 2.62 m | 7.57 m x 2.62 m |
| Second Level | Bedroom 2 | 3.94 m | 3.38 m | 3.94 m x 3.38 m |
| Second Level | Bedroom 3 | 4.57 m | 3.71 m | 4.57 m x 3.71 m |
| Basement | Great Room | 7.85 m | 4.11 m | 7.85 m x 4.11 m |
| Basement | Recreational, Games Room | 7.16 m | 3.48 m | 7.16 m x 3.48 m |
| Basement | Bedroom 4 | 5.94 m | 3.91 m | 5.94 m x 3.91 m |
| Main Level | Kitchen | 7.85 m | 3.73 m | 7.85 m x 3.73 m |
| Main Level | Dining Room | 7.85 m | 3.73 m | 7.85 m x 3.73 m |
| Main Level | Great Room | 6.93 m | 3.84 m | 6.93 m x 3.84 m |
| Main Level | Pantry | 6.93 m | 3.84 m | 6.93 m x 3.84 m |
| Main Level | Primary Bedroom | 2.29 m | 1.22 m | 2.29 m x 1.22 m |
https://www.realtor.ca/real-estate/27662904/22-10th-street-s-wasaga-beach-wasaga-beach










































