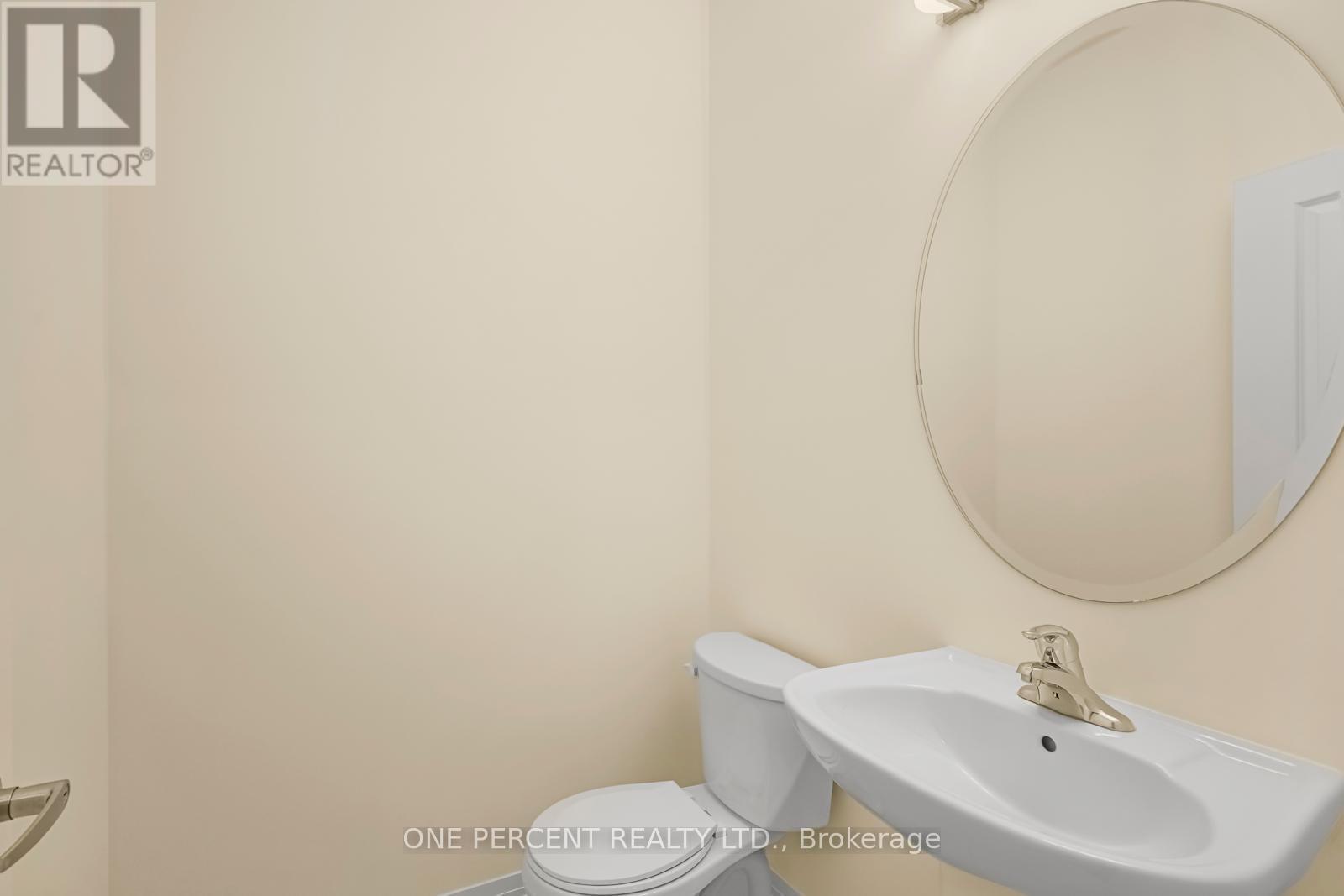2714 Peter Matthews Drive Pickering, Ontario L1X 2R2
Interested?
Contact us for more information
Dilpreet Kaur
Salesperson
300 John St Unit 607
Thornhill, Ontario L3T 5W4
$1,050,000
Be the first one to grab your hands on this brand new never lived in END UNIT FREEHOLD TOWNHOUSE giving you the feel of Semi-detach. The house features 4 spacious bedrooms and 4 washrooms all updated with modern styling. The big Balcony gives you the feel of natural ventilation. The large kitchen is filled with beautifully designed cabinets and lots of storage space. The center island acts as a full breakfast area. Second floor with big windows provides you with lots of natural lighting. The house is located closed to many amenities, place of worship, restaurants, public transit, multiple parks and trails for hike lovers. Don't let this opportunity slip out and make this house into your dream home. (id:58576)
Property Details
| MLS® Number | E10427784 |
| Property Type | Single Family |
| Community Name | Rural Pickering |
| AmenitiesNearBy | Hospital, Park, Place Of Worship, Public Transit, Schools |
| ParkingSpaceTotal | 4 |
Building
| BathroomTotal | 4 |
| BedroomsAboveGround | 4 |
| BedroomsTotal | 4 |
| Appliances | Water Heater, Dishwasher, Dryer, Refrigerator, Stove, Washer |
| BasementDevelopment | Unfinished |
| BasementType | N/a (unfinished) |
| ConstructionStyleAttachment | Attached |
| CoolingType | Central Air Conditioning, Ventilation System |
| ExteriorFinish | Stone |
| FireProtection | Smoke Detectors |
| FoundationType | Concrete |
| HalfBathTotal | 1 |
| HeatingFuel | Natural Gas |
| HeatingType | Forced Air |
| StoriesTotal | 3 |
| SizeInterior | 1999.983 - 2499.9795 Sqft |
| Type | Row / Townhouse |
| UtilityWater | Municipal Water |
Parking
| Garage |
Land
| Acreage | No |
| LandAmenities | Hospital, Park, Place Of Worship, Public Transit, Schools |
| Sewer | Sanitary Sewer |
| SizeDepth | 83 Ft ,6 In |
| SizeFrontage | 24 Ft ,1 In |
| SizeIrregular | 24.1 X 83.5 Ft |
| SizeTotalText | 24.1 X 83.5 Ft |
Rooms
| Level | Type | Length | Width | Dimensions |
|---|---|---|---|---|
| Second Level | Kitchen | 10.63 m | 12.34 m | 10.63 m x 12.34 m |
| Second Level | Dining Room | 10.5 m | 8.2 m | 10.5 m x 8.2 m |
| Second Level | Family Room | 12.53 m | 17.72 m | 12.53 m x 17.72 m |
| Second Level | Living Room | 12.76 m | 17.85 m | 12.76 m x 17.85 m |
| Third Level | Bedroom 2 | 13.85 m | 8.66 m | 13.85 m x 8.66 m |
| Third Level | Bedroom 3 | 31.96 m | 8.66 m | 31.96 m x 8.66 m |
| Third Level | Primary Bedroom | 16.31 m | 11.68 m | 16.31 m x 11.68 m |
| Main Level | Bedroom | 14.01 m | 9.68 m | 14.01 m x 9.68 m |
Utilities
| Sewer | Installed |
https://www.realtor.ca/real-estate/27658695/2714-peter-matthews-drive-pickering-rural-pickering




























