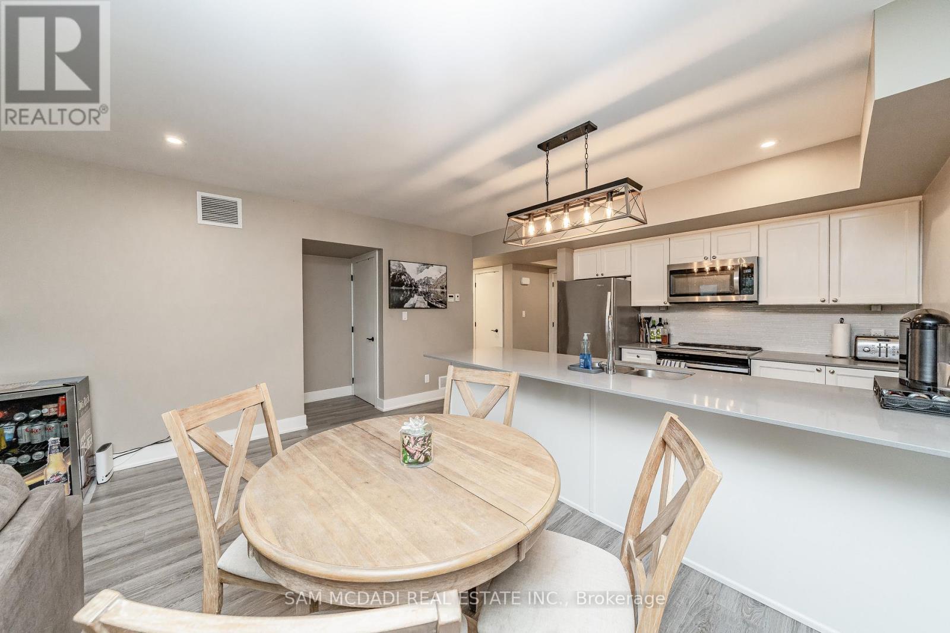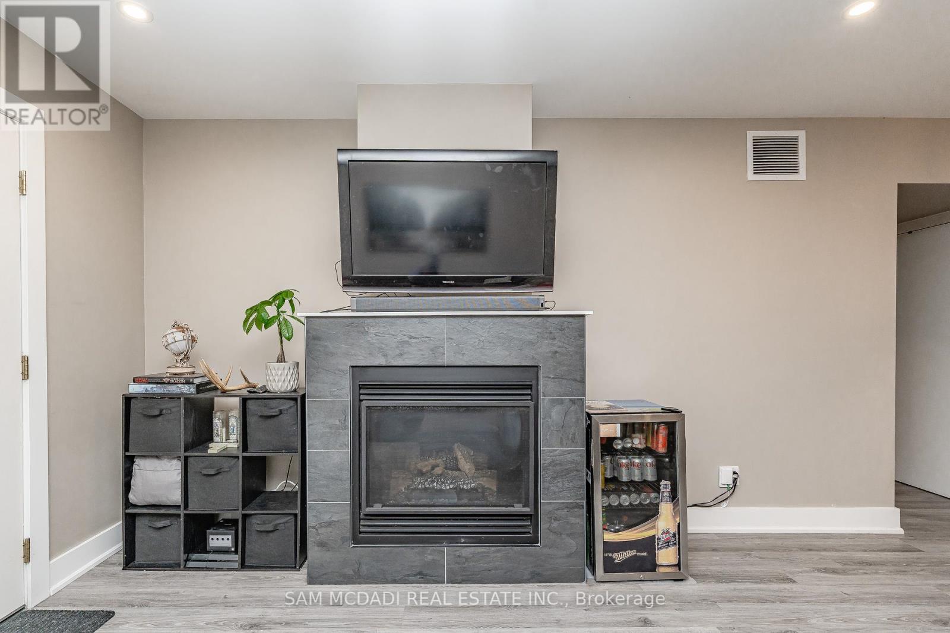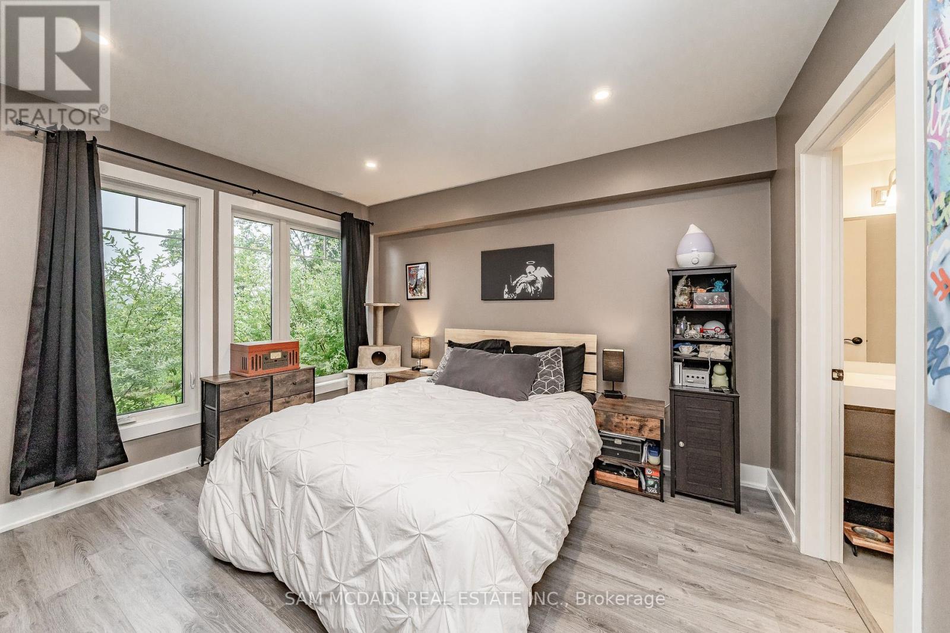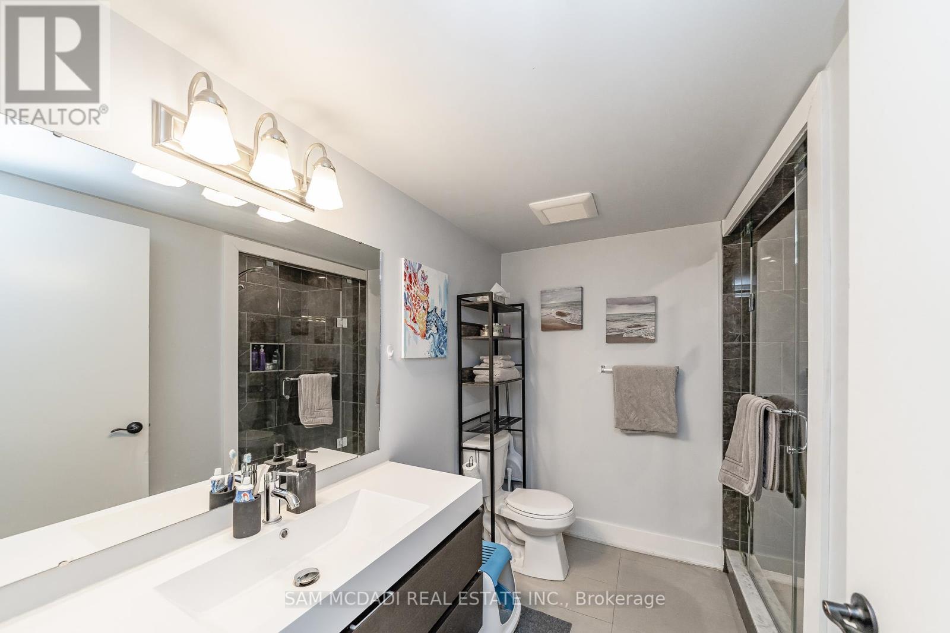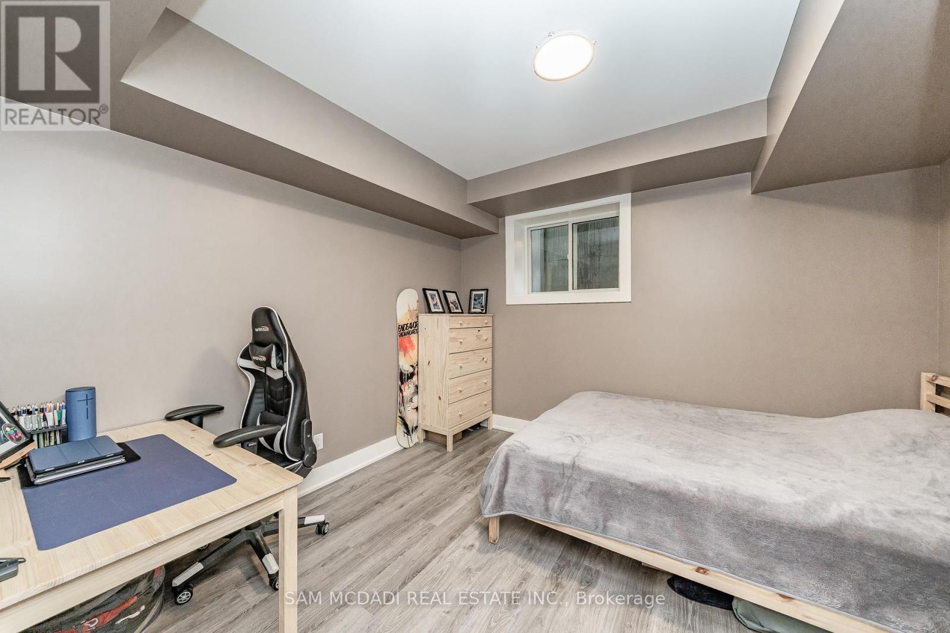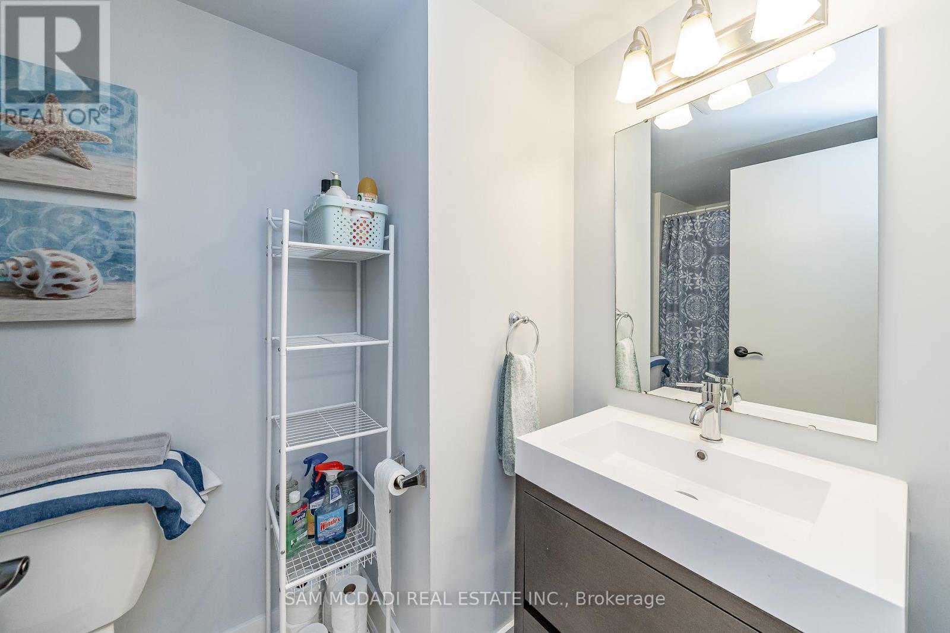102 - 4 Tree Tops Lane Huntsville, Ontario P1H 0B8
Interested?
Contact us for more information
Sam Allan Mcdadi
Salesperson
110 - 5805 Whittle Rd
Mississauga, Ontario L4Z 2J1
Veronica Marie Medeiros
Salesperson
110 - 5805 Whittle Rd
Mississauga, Ontario L4Z 2J1
$545,900Maintenance, Water, Common Area Maintenance, Insurance
$489 Monthly
Maintenance, Water, Common Area Maintenance, Insurance
$489 MonthlyWelcome To Treetops Boutique Style Condos Surrounded By Beautiful Mature Trees and World Class Amenities Including Exclusive Memberships To Grandview Golf Club, Hidden Valley Highlands Ski Club, Renowned Deerhurst Resort, and Private Access To Pen Lake Beach! Inside This 1,028 Sq Ft Pied-A-Terre Lies A Modern Open Concept Interior With An Abundance of Natural Light & Stunning Finishes That Include Quartz Countertops in The Kitchen, Pot Lights Throughout, Natural Gas Fireplace & Laminate Floors! Spacious Living & Dining Rooms W/ Access To Covered Private Deck! Decompress In The Large Primary Bedroom With Picturesque Nature Views, Great Size Closet & An Upgraded 3pc Ensuite. Second Bedroom Down The Hall W/ A Shared 4pc Bath! Amazing Opportunity To Experience All The Greatness Muskoka Has To Offer & Conveniently Located Near Downtown Huntsville Surrounded By Great Restaurants and Endless Entertainment! **** EXTRAS **** *Outdoor Pool Area Currently Being Built & To Be Shared By Residents* (id:58576)
Property Details
| MLS® Number | X10427457 |
| Property Type | Single Family |
| AmenitiesNearBy | Ski Area, Beach |
| CommunityFeatures | Pet Restrictions |
| Features | Wooded Area, Balcony, In Suite Laundry |
| ParkingSpaceTotal | 1 |
Building
| BathroomTotal | 2 |
| BedroomsAboveGround | 2 |
| BedroomsTotal | 2 |
| Amenities | Visitor Parking, Storage - Locker |
| Appliances | Dishwasher, Dryer, Microwave, Refrigerator, Stove, Washer |
| CoolingType | Central Air Conditioning |
| ExteriorFinish | Wood |
| FireplacePresent | Yes |
| FlooringType | Laminate |
| HeatingFuel | Natural Gas |
| HeatingType | Forced Air |
| SizeInterior | 999.992 - 1198.9898 Sqft |
| Type | Apartment |
Land
| Acreage | No |
| LandAmenities | Ski Area, Beach |
| SurfaceWater | Lake/pond |
Rooms
| Level | Type | Length | Width | Dimensions |
|---|---|---|---|---|
| Flat | Kitchen | 3.03 m | 2.84 m | 3.03 m x 2.84 m |
| Flat | Dining Room | 4.39 m | 2.04 m | 4.39 m x 2.04 m |
| Flat | Living Room | 4.39 m | 3.17 m | 4.39 m x 3.17 m |
| Flat | Primary Bedroom | 3.58 m | 5.04 m | 3.58 m x 5.04 m |
| Flat | Bedroom 2 | 3.46 m | 4.01 m | 3.46 m x 4.01 m |
https://www.realtor.ca/real-estate/27658081/102-4-tree-tops-lane-huntsville








