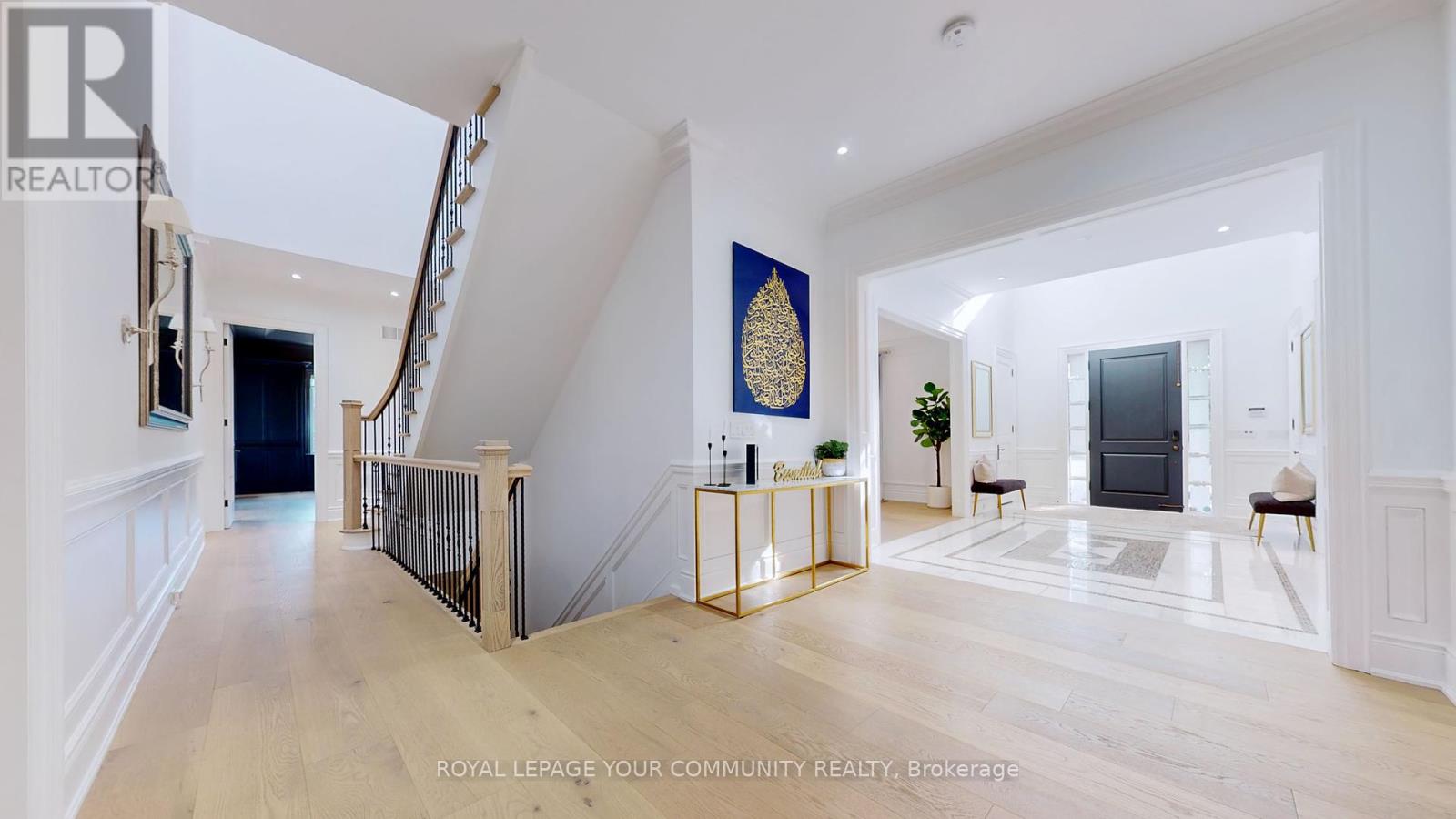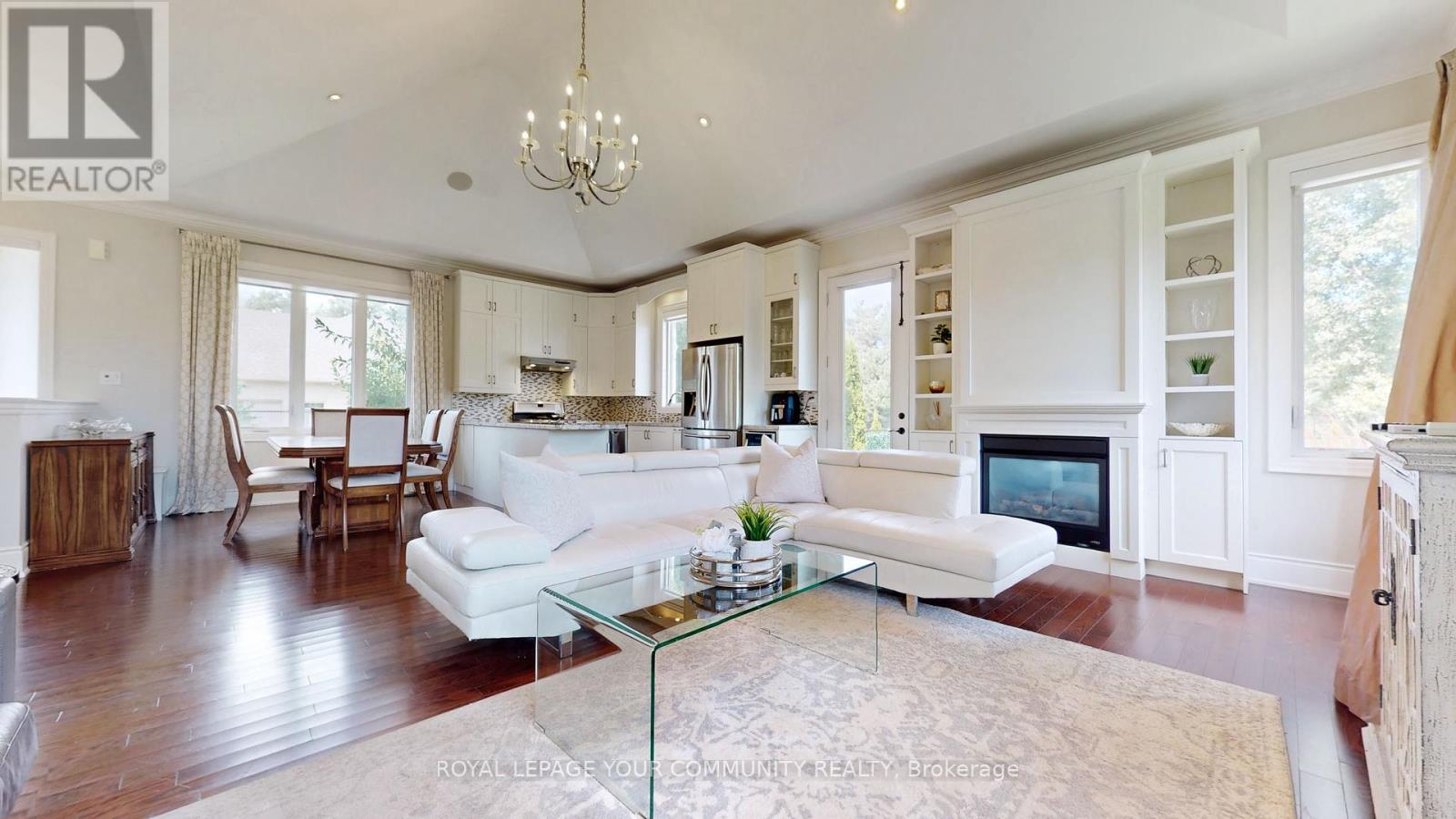111 Lake Woods Drive Whitchurch-Stouffville, Ontario L4A 1P1
Interested?
Contact us for more information
Armando Kabir Armando Kabir
Broker
9411 Jane Street
Vaughan, Ontario L6A 4J3
Eugenio Sturino
Salesperson
9411 Jane Street
Vaughan, Ontario L6A 4J3
$4,799,000
A Rare and Remarkable Find. This Multi-Generational French Chateau Style Home Offers Over 11,000SqFt of Luxury Living Space. The Estate Comprises A Main House, An Attached 2800SqFt Open Concept Coach Bungalow W/Vaulted Ceilings & A Grand Home Office. A Separate Lower Level Nanny-Suite W/Walkup Separate Entrance. Extra Large Home Gym, Grand Living Room, 4 Gas Fireplace, Gourmet Kitchen And Spacious Family Room, An Elegant Dining, The House has Been Strategically Designed To Maximize The Awe-Inspiring Views. This Gem Sits On 2 Acres, Flooded With Natural Light Throughout. A Rewarding Escape, Peacefully Situated In The Coveted Community Of Camelot Estates. Home Office W/ Vaulted Ceiling & Separate Entry, Study Room, Home Theatre. Built/in Speakers, Wet Bar. 2 Walk-In Custom Wine Cellars. Bell Fibe Internet, Radiant Heated Floors, within minutes to Hwy 404 & 407 & the new Old Elm Stouffville go train station. Enjoy the Oasis vacation-style backyard with inground heated pool, 2 pool cabanas with service kitchen, Beer Tap, BBQ, change rm & 2 pc bath. Too Much More To List. A Must See!!! 3rd Agent Rashid Khallouk Royal Lepage Your Community Realty., Brokerage **** EXTRAS **** See attached Floor Plans. 2 Private Residences, Fibre Optic Internet, salt water heated pool, private Camelot walking trail, in-grd sprinkler system, fully fenced yard, interior & ext surround sound system, fully fenced. (id:58576)
Property Details
| MLS® Number | N10426915 |
| Property Type | Single Family |
| Community Name | Rural Whitchurch-Stouffville |
| AmenitiesNearBy | Hospital, Place Of Worship, Schools |
| Features | Sump Pump, In-law Suite |
| ParkingSpaceTotal | 31 |
| PoolType | Indoor Pool |
| ViewType | View |
Building
| BathroomTotal | 10 |
| BedroomsAboveGround | 5 |
| BedroomsBelowGround | 5 |
| BedroomsTotal | 10 |
| Amenities | Fireplace(s), Separate Heating Controls |
| Appliances | Garage Door Opener Remote(s), Oven - Built-in, Central Vacuum, Water Heater, Water Purifier, Water Softener, Garage Door Opener, Humidifier, Window Coverings |
| BasementFeatures | Apartment In Basement, Walk-up |
| BasementType | N/a |
| ConstructionStyleAttachment | Detached |
| CoolingType | Central Air Conditioning |
| ExteriorFinish | Stone, Brick |
| FireplacePresent | Yes |
| FlooringType | Marble, Carpeted, Hardwood |
| FoundationType | Concrete, Poured Concrete |
| HalfBathTotal | 1 |
| HeatingFuel | Natural Gas |
| HeatingType | Forced Air |
| StoriesTotal | 2 |
| SizeInterior | 4999.958 - 99999.6672 Sqft |
| Type | House |
Parking
| Attached Garage |
Land
| Acreage | No |
| FenceType | Fenced Yard |
| LandAmenities | Hospital, Place Of Worship, Schools |
| Sewer | Septic System |
| SizeDepth | 302 Ft ,10 In |
| SizeFrontage | 339 Ft ,8 In |
| SizeIrregular | 339.7 X 302.9 Ft |
| SizeTotalText | 339.7 X 302.9 Ft |
Rooms
| Level | Type | Length | Width | Dimensions |
|---|---|---|---|---|
| Second Level | Primary Bedroom | 5.13 m | 4.52 m | 5.13 m x 4.52 m |
| Second Level | Bedroom 2 | 6.02 m | 4.57 m | 6.02 m x 4.57 m |
| Second Level | Bedroom 3 | 5.72 m | 4.7 m | 5.72 m x 4.7 m |
| Second Level | Bedroom 4 | 4.67 m | 4.01 m | 4.67 m x 4.01 m |
| Basement | Great Room | 8.13 m | 5.56 m | 8.13 m x 5.56 m |
| Basement | Media | 5.59 m | 3.82 m | 5.59 m x 3.82 m |
| Main Level | Foyer | 5.44 m | 3.1 m | 5.44 m x 3.1 m |
| Main Level | Living Room | 6.07 m | 5.72 m | 6.07 m x 5.72 m |
| Main Level | Dining Room | 6.12 m | 4.5 m | 6.12 m x 4.5 m |
| Main Level | Kitchen | 6.15 m | 5.69 m | 6.15 m x 5.69 m |
| Main Level | Family Room | 5.74 m | 4.72 m | 5.74 m x 4.72 m |
| Main Level | Office | 4.8 m | 4.6 m | 4.8 m x 4.6 m |
Utilities
| Cable | Available |







































