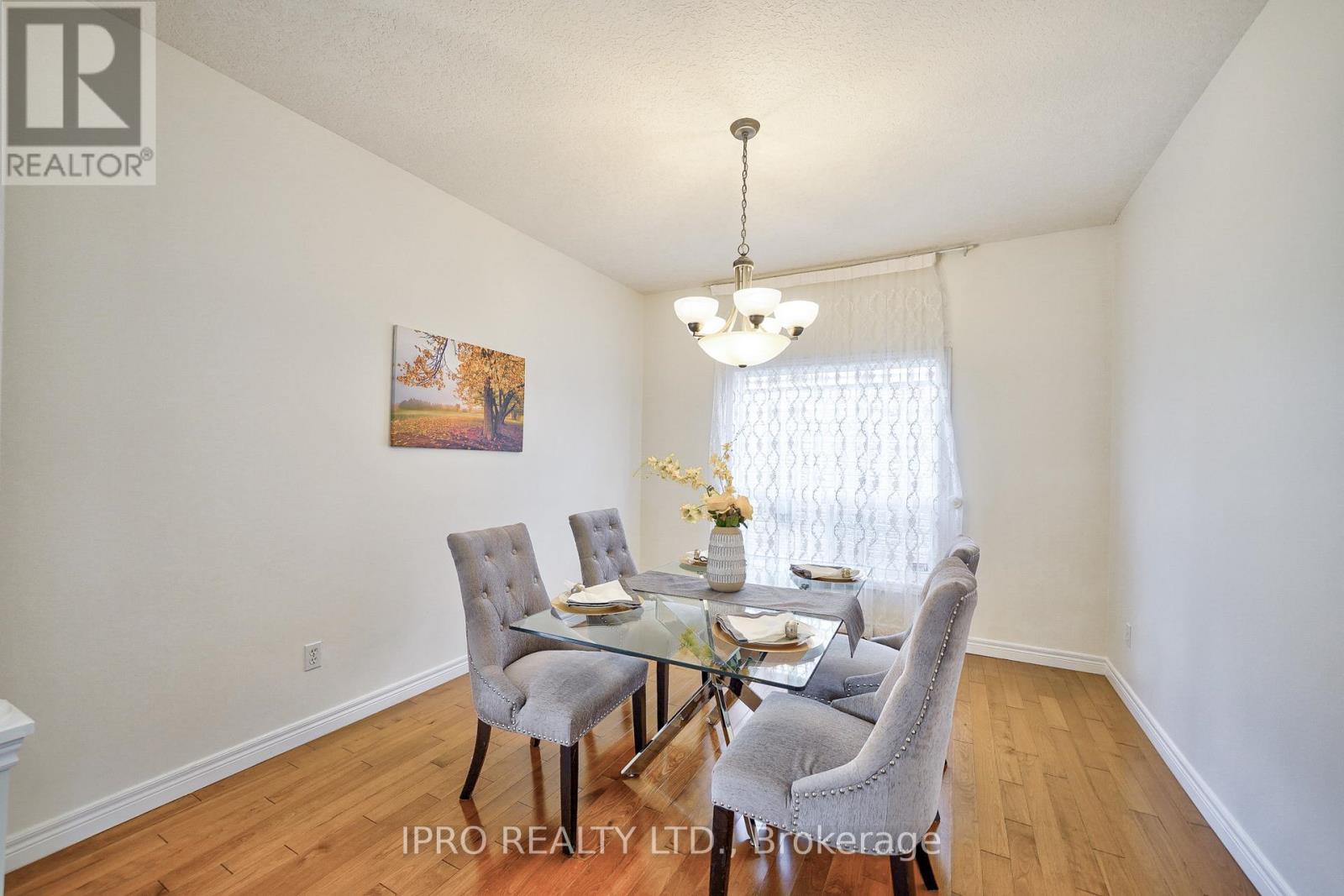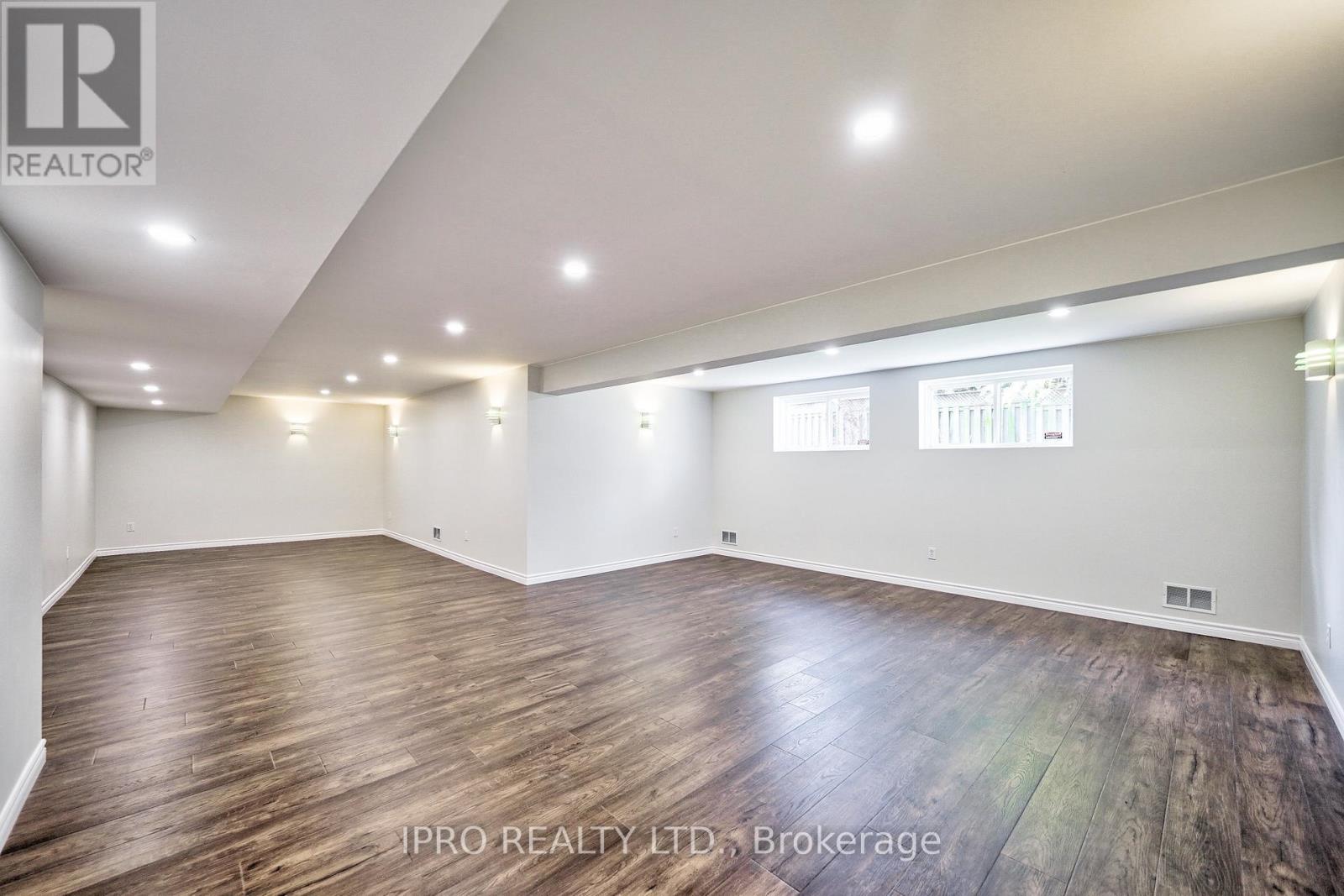443 Hearthwood Drive Kitchener, Ontario N2R 1K7
Interested?
Contact us for more information
Ken Kazemi Moheb
Salesperson
1396 Don Mills Rd #101 Bldg E
Toronto, Ontario M3B 0A7
$1,239,000
Welcome to this stunning 4-bedroom detached home, located close to some of the best rated French Immersion & Regular schools. This property situated in the sought-after Brigadoon neighborhood in Kitchener south, an ideal place for growing families. This residence is close to Hwy 401,steps away from the scenic Strasburg Wood Natural Area, complete with picturesque creeks and walking trails. As you approach, you'll immediately notice the meticulously maintained front yard with eye-catching landscaping that enhances the home's curb appeal. Upon entering, you're greeted by an expansive layout filled with natural light, accentuated by elegant, hi-end finishes throughout. The kitchen, designed for both everyday living and entertaining, boasts granite countertops, a stylish backsplash, brand-new porcelain flooring & SS appliances. A large sliding door opens to a new deck, an ideal space for relaxation or hosting gatherings. The main level impresses with a spacious living room at the front, a home office, a formal dining area & a cozy family room featuring a new fireplace, vaulted ceilings & 2 skylights. Upstairs, the primary bedroom includes a large walk-in closet, a 4-pc en-suite & a flexible sitting area. 3 additional bedrooms share a 3-pc bath, with one bedroom featuring its own walk-in closet for extra storage. The fully finished lower level includes a large recreation room, two bedrooms, and a 3-pc bathroom ideal for larger families. This home has many recent upgrades, including porcelain flr on main level, hardwood flr on 2nd. level, renovated primary en-suite shower, extended interlocking driveway, garage dr W/Wi-Fi-operated belt-driven opener, front entrance door with a smart touchpad lock, Ring video doorbell, basement vinyl flooring, oak stairs to 2nd level & basement, SS Fridge & Stove. Additional improvements include new patio dr, new deck, new heat pump, furnace & water heater, new gas fireplace and updated light fixtures in multiple areas of the house. **** EXTRAS **** SS Appliances including Fridge(2023), Stove (2023), DW, Microwave (2020),Washer & Dryer, Deck (2024), Gas Fireplace ( 2024), Nest Smart Thermostat, Water Softener System, Access To Double Garage From Inside (id:58576)
Property Details
| MLS® Number | X10427239 |
| Property Type | Single Family |
| AmenitiesNearBy | Public Transit |
| Features | Carpet Free, Sump Pump |
| ParkingSpaceTotal | 5 |
Building
| BathroomTotal | 4 |
| BedroomsAboveGround | 4 |
| BedroomsBelowGround | 2 |
| BedroomsTotal | 6 |
| Appliances | Garage Door Opener Remote(s), Water Heater |
| BasementDevelopment | Finished |
| BasementType | N/a (finished) |
| ConstructionStyleAttachment | Detached |
| CoolingType | Central Air Conditioning |
| ExteriorFinish | Brick, Vinyl Siding |
| FireProtection | Smoke Detectors |
| FireplacePresent | Yes |
| FlooringType | Hardwood, Vinyl, Ceramic, Porcelain Tile |
| FoundationType | Poured Concrete |
| HalfBathTotal | 1 |
| HeatingFuel | Natural Gas |
| HeatingType | Forced Air |
| StoriesTotal | 2 |
| SizeInterior | 2499.9795 - 2999.975 Sqft |
| Type | House |
| UtilityWater | Municipal Water |
Parking
| Attached Garage |
Land
| Acreage | No |
| FenceType | Fenced Yard |
| LandAmenities | Public Transit |
| Sewer | Sanitary Sewer |
| SizeDepth | 101 Ft ,8 In |
| SizeFrontage | 50 Ft |
| SizeIrregular | 50 X 101.7 Ft |
| SizeTotalText | 50 X 101.7 Ft |
| ZoningDescription | Residential |
Rooms
| Level | Type | Length | Width | Dimensions |
|---|---|---|---|---|
| Second Level | Bedroom 4 | 4.28 m | 3.2 m | 4.28 m x 3.2 m |
| Second Level | Primary Bedroom | 6.8 m | 3.87 m | 6.8 m x 3.87 m |
| Second Level | Bedroom 2 | 3.88 m | 3.05 m | 3.88 m x 3.05 m |
| Second Level | Bedroom 3 | 3.83 m | 3.05 m | 3.83 m x 3.05 m |
| Basement | Living Room | 6.13 m | 5.32 m | 6.13 m x 5.32 m |
| Basement | Dining Room | 5.2 m | 3.51 m | 5.2 m x 3.51 m |
| Main Level | Living Room | 4.12 m | 3.87 m | 4.12 m x 3.87 m |
| Main Level | Dining Room | 3.75 m | 3.3 m | 3.75 m x 3.3 m |
| Main Level | Family Room | 5.53 m | 4.6 m | 5.53 m x 4.6 m |
| Main Level | Office | 3.68 m | 2.85 m | 3.68 m x 2.85 m |
| Main Level | Eating Area | 3.68 m | 3.28 m | 3.68 m x 3.28 m |
| Main Level | Kitchen | 4.33 m | 3.74 m | 4.33 m x 3.74 m |
Utilities
| Cable | Available |
| Sewer | Available |
https://www.realtor.ca/real-estate/27657590/443-hearthwood-drive-kitchener










































