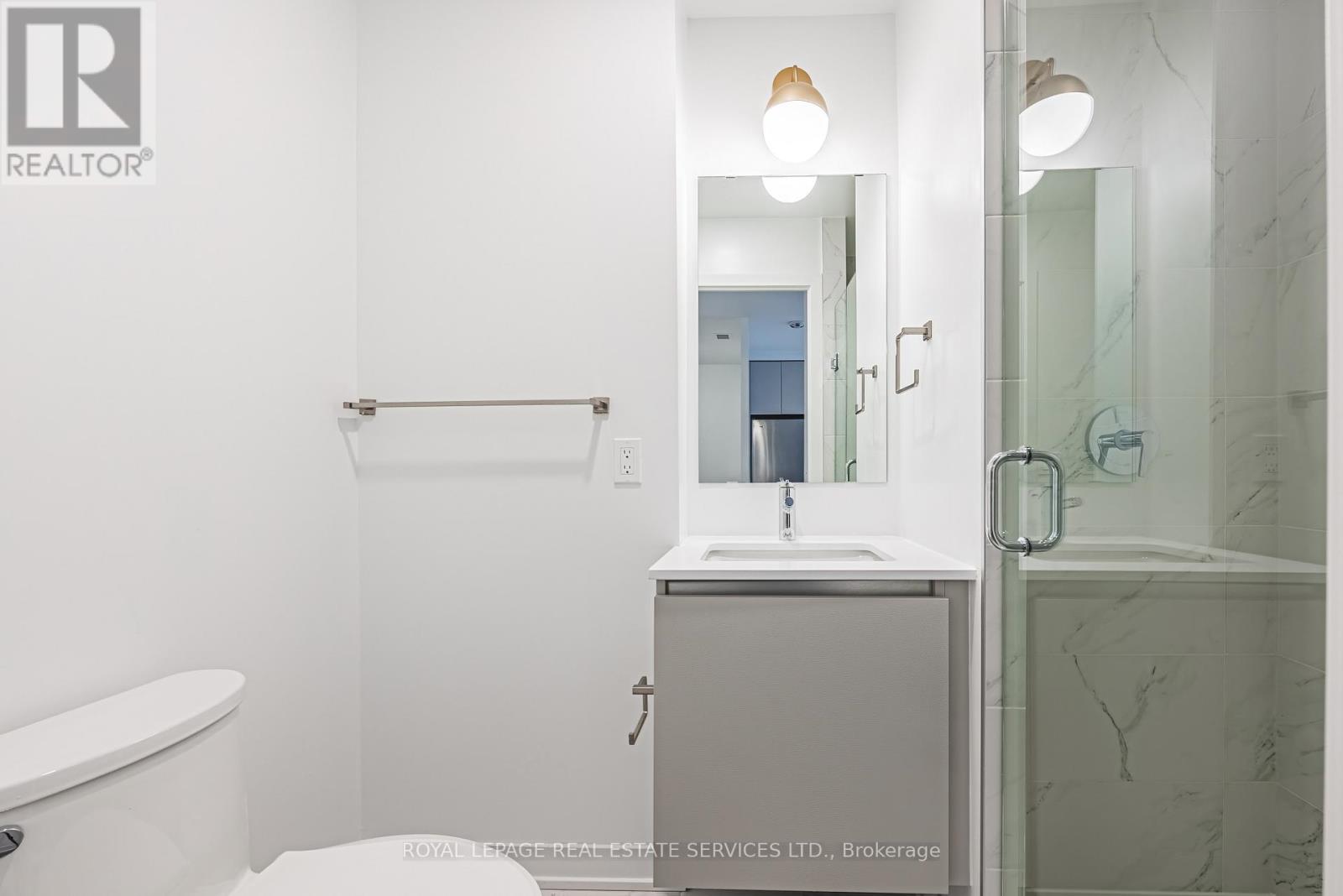721 - 395 Dundas Street W Oakville, Ontario L6M 5R8
Interested?
Contact us for more information
Genevieve Mcgaffin
Salesperson
231 Oak Park Blvd #400a
Oakville, Ontario L6H 7S8
326 Lakeshore Rd E #a
Oakville, Ontario L6J 1J6
$2,350 Monthly
Modern Living in Oakville, Built by District. 646 square feet complemented by a spacious balcony. 1-bedroom plus den, which can easily serve as an extra bedroom, office or nursery! Open style kitchen with island, stainless steel appliances and neutral tones. Two full bathrooms and a stacked washer and dryer that conserve both energy and water. Take advantage of the amazing building amenities- 24-hour concierge service, parcel storage, and a dedicated mail room, impressive double-height fitness center, which includes a private yoga and pilates studio, Party room complete with a catering kitchen, lounge area, games room, and a cozy fireside lounge bar. With abundant visitor parking and secure bicycle storage, this condo truly meets all your needs. Advanced AI technology integrated throughout the building, including smart door locks and security features. Luxury living, unmatched amenities and breathtaking views! (id:58576)
Property Details
| MLS® Number | W10427287 |
| Property Type | Single Family |
| Community Name | Rural Oakville |
| AmenitiesNearBy | Hospital, Public Transit, Place Of Worship |
| CommunityFeatures | Pet Restrictions |
| Features | In Suite Laundry |
| ParkingSpaceTotal | 1 |
| Structure | Patio(s) |
| ViewType | View Of Water |
Building
| BathroomTotal | 2 |
| BedroomsAboveGround | 1 |
| BedroomsBelowGround | 1 |
| BedroomsTotal | 2 |
| Amenities | Security/concierge, Exercise Centre, Party Room, Visitor Parking, Storage - Locker |
| Appliances | Blinds, Dryer, Microwave, Refrigerator, Stove, Washer |
| CoolingType | Central Air Conditioning |
| FireProtection | Security Guard |
| HeatingFuel | Natural Gas |
| HeatingType | Forced Air |
| SizeInterior | 599.9954 - 698.9943 Sqft |
| Type | Apartment |
Parking
| Underground |
Land
| Acreage | No |
| LandAmenities | Hospital, Public Transit, Place Of Worship |
| LandscapeFeatures | Landscaped |
Rooms
| Level | Type | Length | Width | Dimensions |
|---|---|---|---|---|
| Main Level | Bedroom | 3.048 m | 2.92 m | 3.048 m x 2.92 m |
| Main Level | Den | 2.74 m | 2.25 m | 2.74 m x 2.25 m |
| Main Level | Kitchen | 3.29 m | 3.53 m | 3.29 m x 3.53 m |
| Main Level | Living Room | 3.048 m | 3.23 m | 3.048 m x 3.23 m |
| Main Level | Bathroom | 2.74 m | 1.41 m | 2.74 m x 1.41 m |
| Main Level | Bathroom | 2 m | 1.41 m | 2 m x 1.41 m |
| Main Level | Laundry Room | 1.2 m | 1.41 m | 1.2 m x 1.41 m |
https://www.realtor.ca/real-estate/27657737/721-395-dundas-street-w-oakville-rural-oakville


























