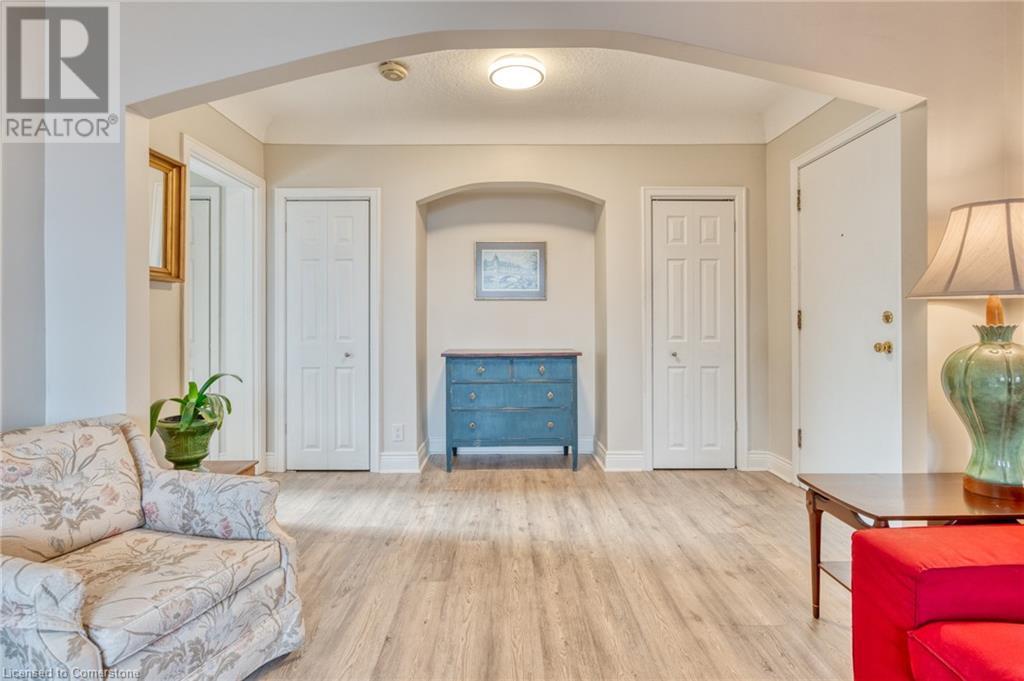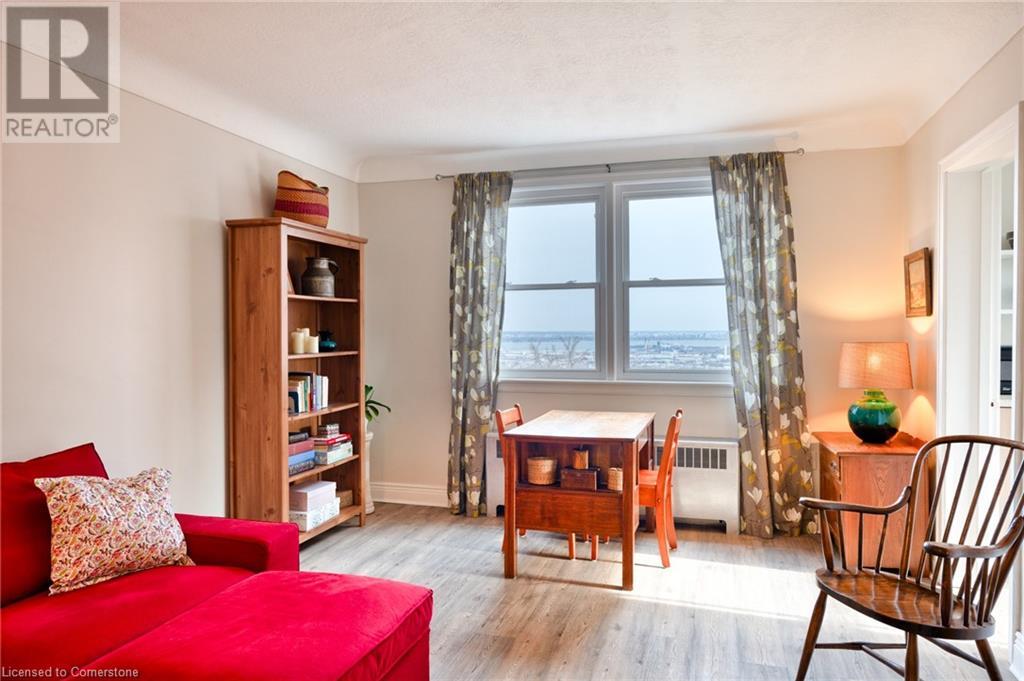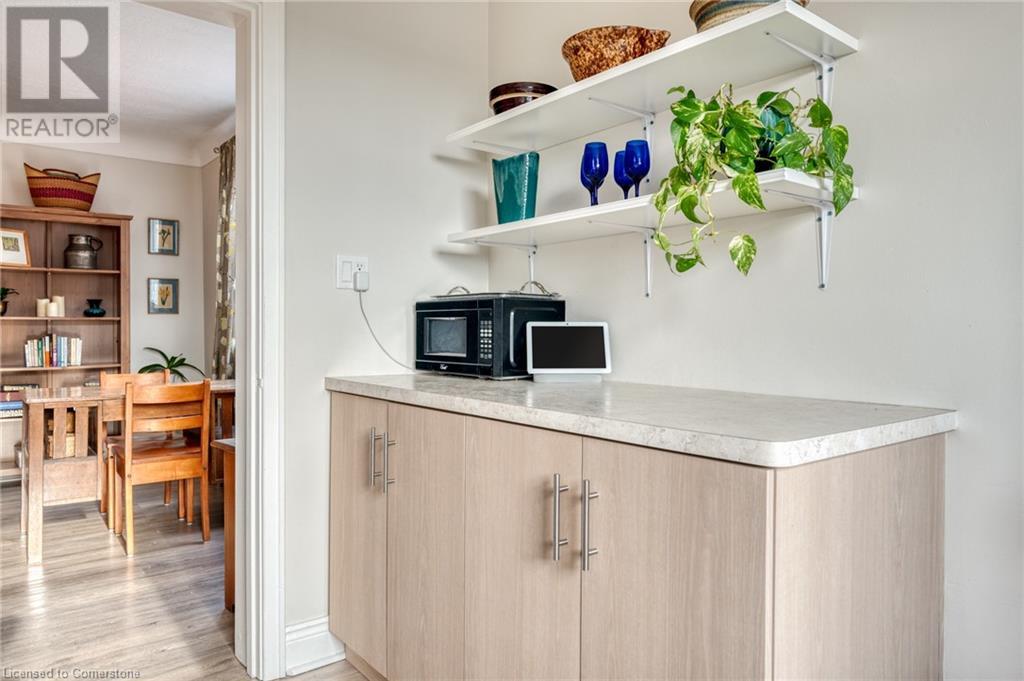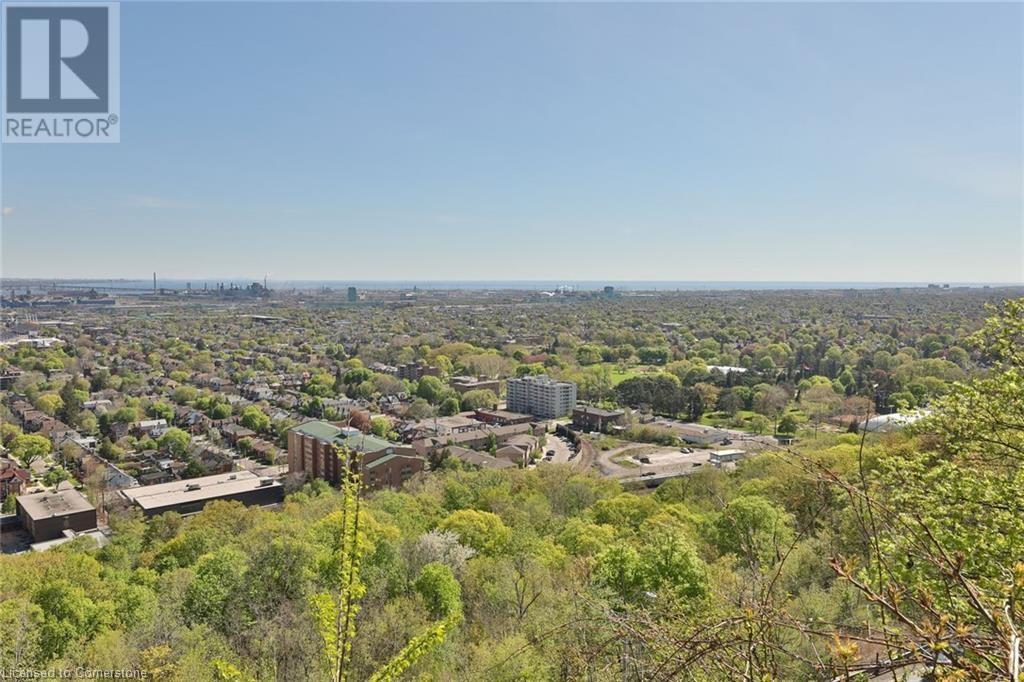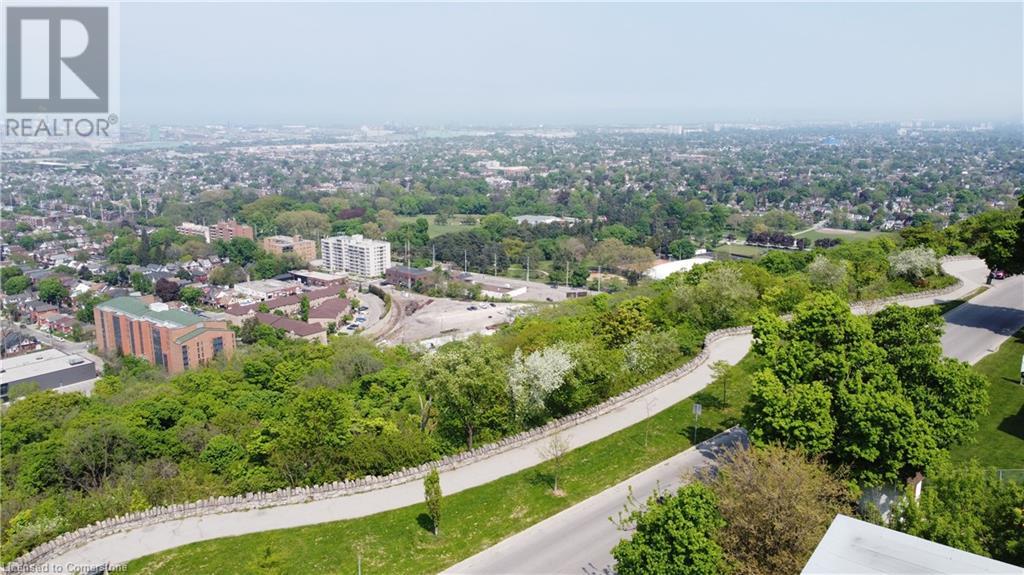5 East 36th Street Unit# 410b Hamilton, Ontario L8V 3Y6
Interested?
Contact us for more information
Melanie Cunningham
Salesperson
177 West 23rd Street
Hamilton, Ontario L9C 4V8
$264,900Maintenance, Insurance, Heat, Water
$503 Monthly
Maintenance, Insurance, Heat, Water
$503 MonthlyThis bright 1 bedroom co-operative apartment unit is nicely updated. Great kitchen with updated cabinets, backsplash and open shelves. The low monthly fees include Building Insurance, Common Elements, Taxes, Heat and Water! The co-op offers convenient amenities such as on-site laundry facilities, secure entry, and dedicated parking (surface parking avail for $40/month). This co-op provides both comfort and peace of mind for residents. Situated on the Mountain Brow with great views and provides easy access to parks, walking and biking trails, and steps to Juravinski Hospital. Easy access to public transit, Concession St. amenities, downtown Hamilton via Sherman Cut or Jolley Cut. This is a cooperative apartment and is subject to different financing and application protocols. Must be owner occupied. (id:58576)
Property Details
| MLS® Number | 40677796 |
| Property Type | Single Family |
| AmenitiesNearBy | Hospital, Park, Place Of Worship, Public Transit, Schools |
| EquipmentType | None |
| Features | Paved Driveway, Laundry- Coin Operated |
| RentalEquipmentType | None |
| StorageType | Locker |
Building
| BathroomTotal | 1 |
| BedroomsAboveGround | 1 |
| BedroomsTotal | 1 |
| Appliances | Refrigerator, Stove |
| BasementType | None |
| ConstructionStyleAttachment | Attached |
| CoolingType | None |
| ExteriorFinish | Brick |
| StoriesTotal | 1 |
| SizeInterior | 618 Sqft |
| Type | Apartment |
| UtilityWater | Municipal Water |
Land
| Acreage | No |
| LandAmenities | Hospital, Park, Place Of Worship, Public Transit, Schools |
| Sewer | Municipal Sewage System |
| SizeFrontage | 186 Ft |
| SizeTotalText | Under 1/2 Acre |
| ZoningDescription | Single Family |
Rooms
| Level | Type | Length | Width | Dimensions |
|---|---|---|---|---|
| Main Level | 4pc Bathroom | 8' x 8' | ||
| Main Level | Bedroom | 11'0'' x 10'1'' | ||
| Main Level | Kitchen | 11'0'' x 8'1'' | ||
| Main Level | Living Room/dining Room | 24'0'' x 12'0'' |
https://www.realtor.ca/real-estate/27653526/5-east-36th-street-unit-410b-hamilton







