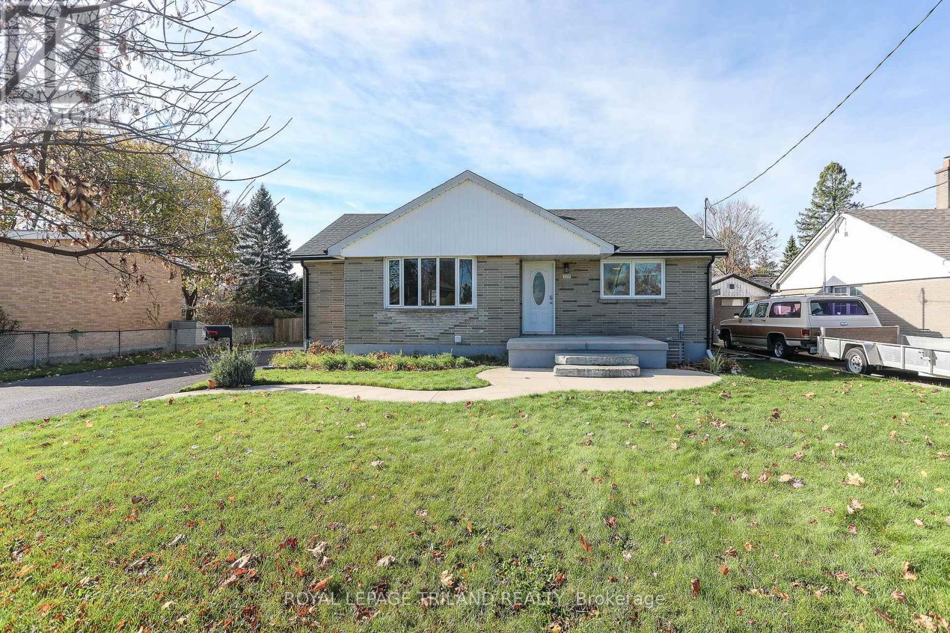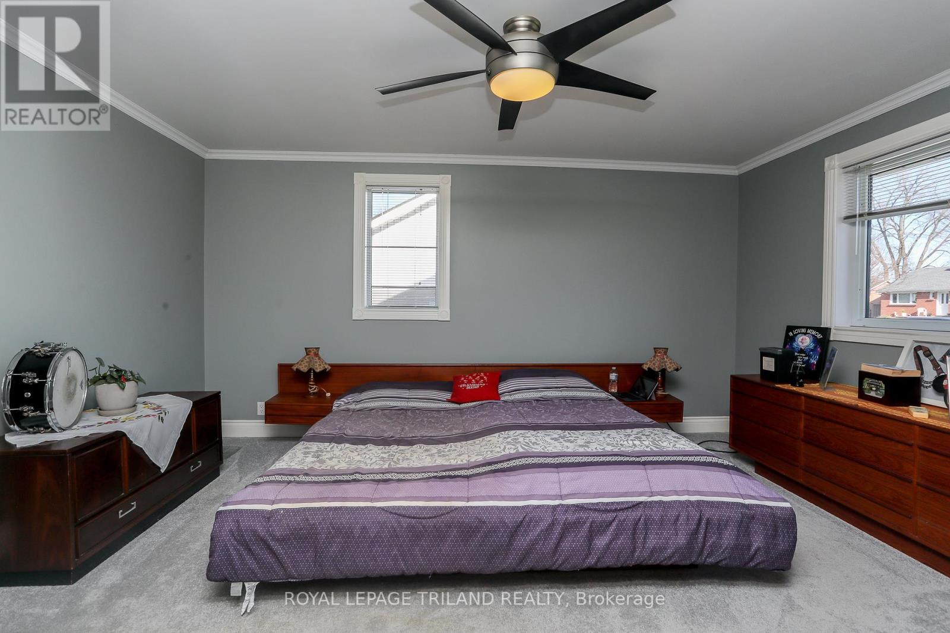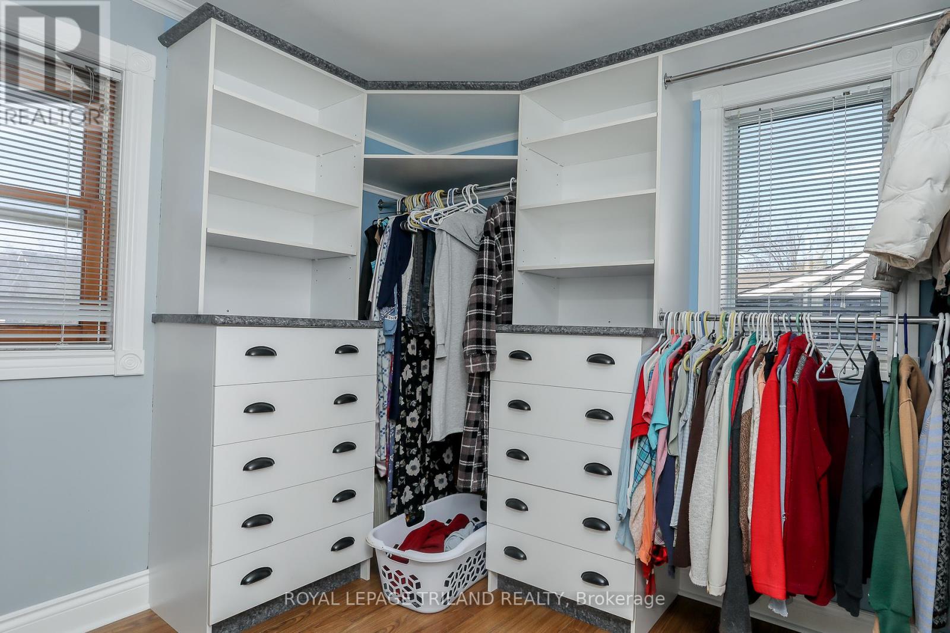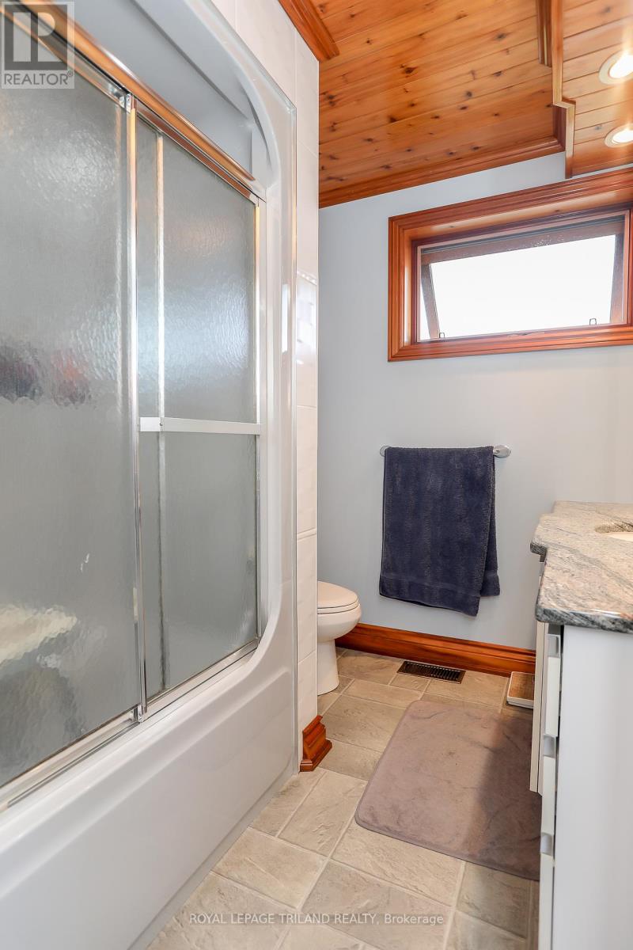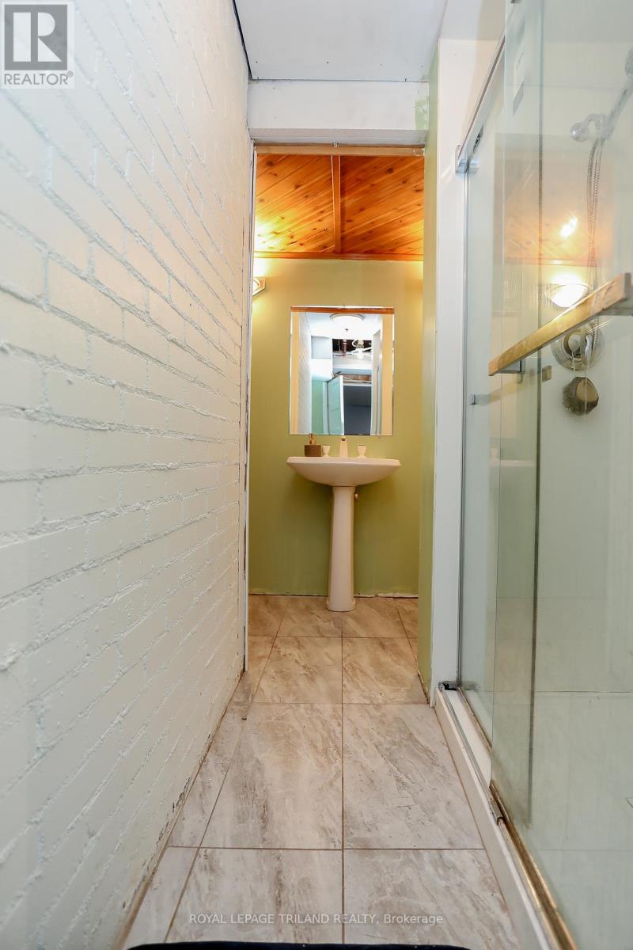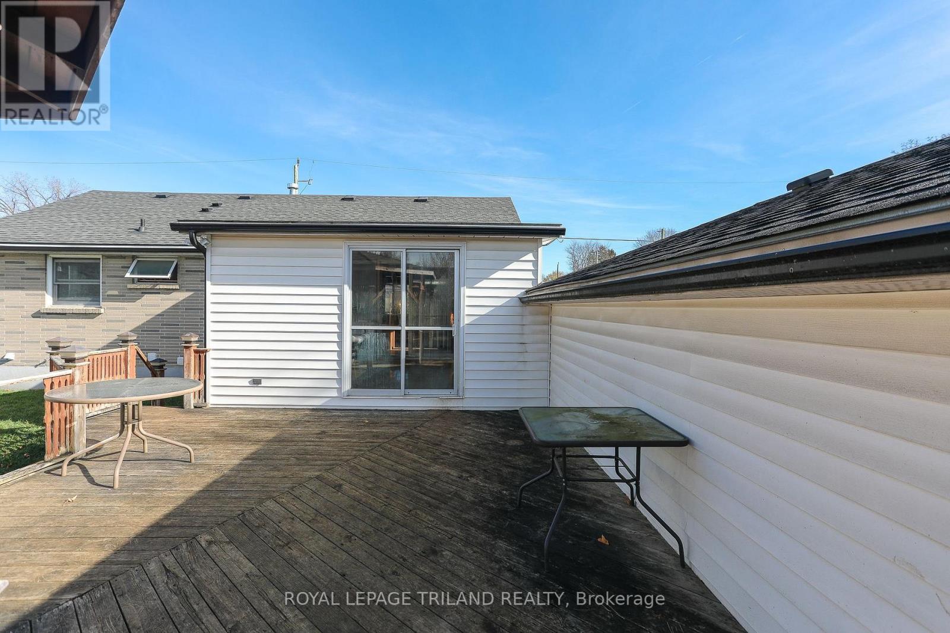329 Regal Drive London, Ontario N5Y 1J3
Interested?
Contact us for more information
Brandon Graham
Salesperson
$599,900
Welcome to 329 Regal Dr! Lovely one floor home with a large attached garage. This floor plan has a great layout for so many . From first time buyers to a retired buyer. Main floor had a large primary with ensuite, large walk in closet and has a laundry hook-up. Large living room, with a gas fireplace, large open kitchen with granite counters. Sun room off the kitchen is perfect for 3 seasons. Lower level has 2 full bathrooms, 2 rooms that are currently used as bedrooms. Outside has a large yard that is fenced, with a large deck and storage shed.This home checks a lot of boxes for many buyers (id:58576)
Property Details
| MLS® Number | X10425551 |
| Property Type | Single Family |
| Community Name | East A |
| AmenitiesNearBy | Park, Place Of Worship, Public Transit, Schools |
| CommunityFeatures | School Bus |
| EquipmentType | Water Heater |
| Features | Flat Site, Level |
| ParkingSpaceTotal | 7 |
| RentalEquipmentType | Water Heater |
| Structure | Patio(s), Porch |
Building
| BathroomTotal | 4 |
| BedroomsAboveGround | 1 |
| BedroomsBelowGround | 2 |
| BedroomsTotal | 3 |
| Amenities | Fireplace(s) |
| Appliances | Garage Door Opener Remote(s), Dishwasher, Dryer, Refrigerator, Stove, Washer |
| ArchitecturalStyle | Bungalow |
| BasementDevelopment | Finished |
| BasementType | N/a (finished) |
| ConstructionStyleAttachment | Detached |
| CoolingType | Central Air Conditioning |
| ExteriorFinish | Aluminum Siding, Brick |
| FireplacePresent | Yes |
| FireplaceType | Insert |
| FoundationType | Concrete |
| HalfBathTotal | 1 |
| HeatingFuel | Natural Gas |
| HeatingType | Forced Air |
| StoriesTotal | 1 |
| Type | House |
| UtilityWater | Municipal Water |
Parking
| Attached Garage |
Land
| Acreage | No |
| LandAmenities | Park, Place Of Worship, Public Transit, Schools |
| LandscapeFeatures | Landscaped |
| Sewer | Sanitary Sewer |
| SizeDepth | 143 Ft ,7 In |
| SizeFrontage | 68 Ft |
| SizeIrregular | 68 X 143.6 Ft |
| SizeTotalText | 68 X 143.6 Ft|under 1/2 Acre |
| ZoningDescription | R1-6 |
Rooms
| Level | Type | Length | Width | Dimensions |
|---|---|---|---|---|
| Basement | Utility Room | 3.37 m | 3.03 m | 3.37 m x 3.03 m |
| Basement | Bedroom | 3.22 m | 5.11 m | 3.22 m x 5.11 m |
| Basement | Bedroom | 3.25 m | 3.11 m | 3.25 m x 3.11 m |
| Basement | Laundry Room | 2.55 m | 2.36 m | 2.55 m x 2.36 m |
| Basement | Recreational, Games Room | 3.87 m | 5.15 m | 3.87 m x 5.15 m |
| Main Level | Kitchen | 4.43 m | 4.74 m | 4.43 m x 4.74 m |
| Main Level | Eating Area | 2.45 m | 1.82 m | 2.45 m x 1.82 m |
| Main Level | Primary Bedroom | 5.82 m | 4.01 m | 5.82 m x 4.01 m |
| Main Level | Living Room | 4.67 m | 6.49 m | 4.67 m x 6.49 m |
| Main Level | Foyer | 3.55 m | 2.39 m | 3.55 m x 2.39 m |
| Main Level | Sunroom | 3.2 m | 3.66 m | 3.2 m x 3.66 m |
https://www.realtor.ca/real-estate/27653745/329-regal-drive-london-east-a


