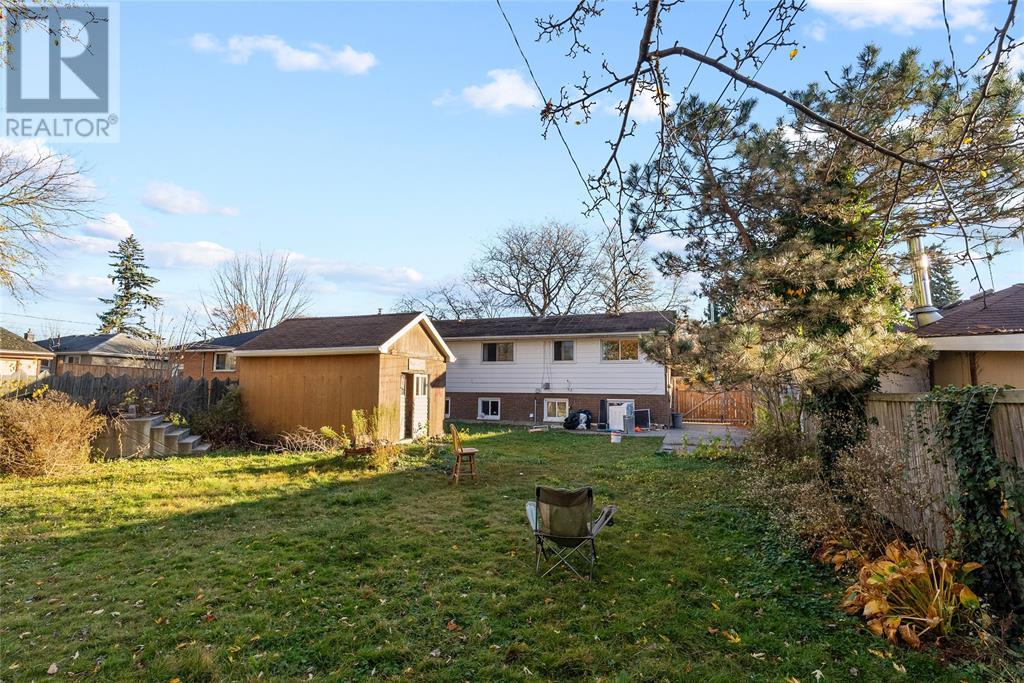868 Wellington Street Sarnia, Ontario N7T 1J5
Interested?
Contact us for more information
Renata Kaijser
Broker
560 Exmouth Street, Suite #106
Sarnia, Ontario N7T 5P5
$389,000
Introducing 868 Wellington Street! This charming side split level-detached home features 4 bedrooms and 2 bathrooms, along with a spacious, fenced backyard that backs onto a green space. It's perfect for first-time homebuyers, growing families, or as an addition to your investment portfolio. The property includes a finished basement with an extra bedroom, a large family room, a 3-pc bathroom and lots of storage space. The yard has a workshop with insulation and electricity. Bring your personal finishes to turn this house into your dreamhome, it is situated in a family-friendly neighbourhood, conveniently located near shopping centers, public transportation, and schools. Plus, it’s close to Lambton College. (id:58576)
Property Details
| MLS® Number | 24027672 |
| Property Type | Single Family |
| EquipmentType | Air Conditioner, Furnace |
| Features | Concrete Driveway |
| RentalEquipmentType | Air Conditioner, Furnace |
Building
| BathroomTotal | 2 |
| BedroomsAboveGround | 3 |
| BedroomsBelowGround | 1 |
| BedroomsTotal | 4 |
| Appliances | Dryer, Refrigerator, Stove, Washer |
| ArchitecturalStyle | 3 Level |
| ConstructedDate | 1963 |
| ConstructionStyleAttachment | Detached |
| ConstructionStyleSplitLevel | Sidesplit |
| CoolingType | Fully Air Conditioned |
| ExteriorFinish | Aluminum/vinyl, Brick |
| FlooringType | Carpeted, Hardwood, Cushion/lino/vinyl |
| FoundationType | Concrete |
| HeatingFuel | Natural Gas |
| HeatingType | Forced Air, Furnace |
| SizeInterior | 1400 Sqft |
| TotalFinishedArea | 1400 Sqft |
Land
| Acreage | No |
| FenceType | Fence |
| SizeIrregular | 55.13x136.29 |
| SizeTotalText | 55.13x136.29 |
| ZoningDescription | R2 |
Rooms
| Level | Type | Length | Width | Dimensions |
|---|---|---|---|---|
| Second Level | 4pc Bathroom | 7 x 9 | ||
| Second Level | Bedroom | 12.2 x 8 | ||
| Second Level | Bedroom | 8.8 x 9.6 | ||
| Second Level | Bedroom | 12.2 x 10 | ||
| Lower Level | 3pc Bathroom | Measurements not available | ||
| Lower Level | Bedroom | 11.7 x 8 | ||
| Lower Level | Family Room | 19.9 x 11.5 | ||
| Main Level | Kitchen | 10 x 11 | ||
| Main Level | Dining Room | 8.7 x 8 | ||
| Main Level | Living Room | 12 x 16.7 |
https://www.realtor.ca/real-estate/27655685/868-wellington-street-sarnia












