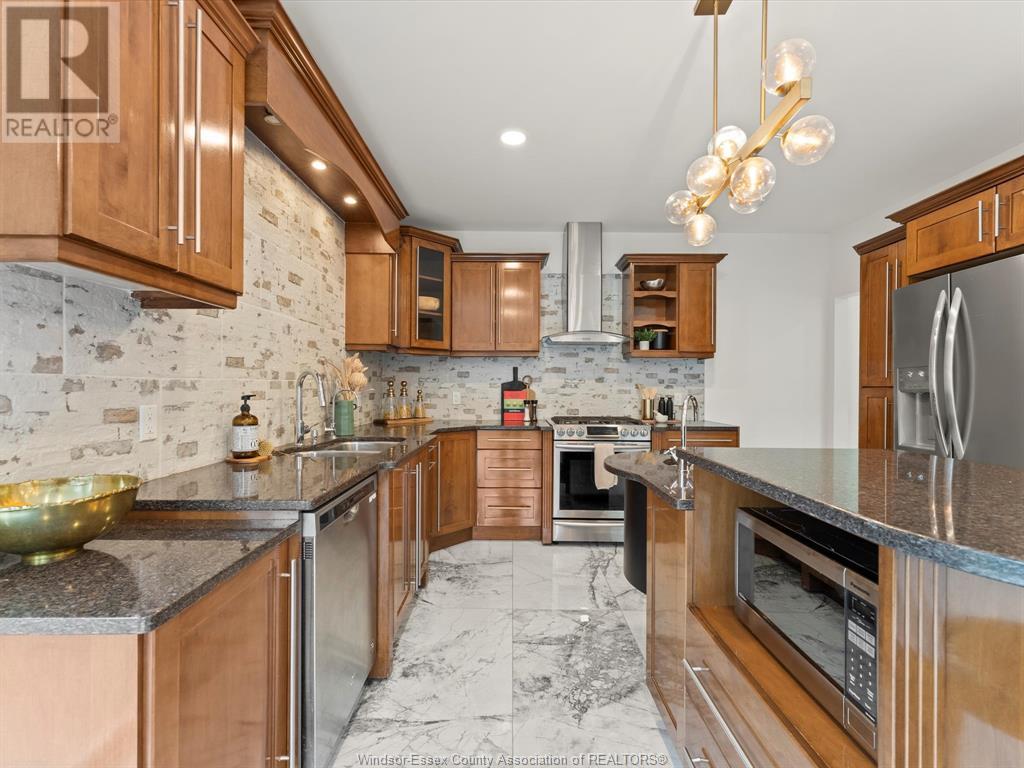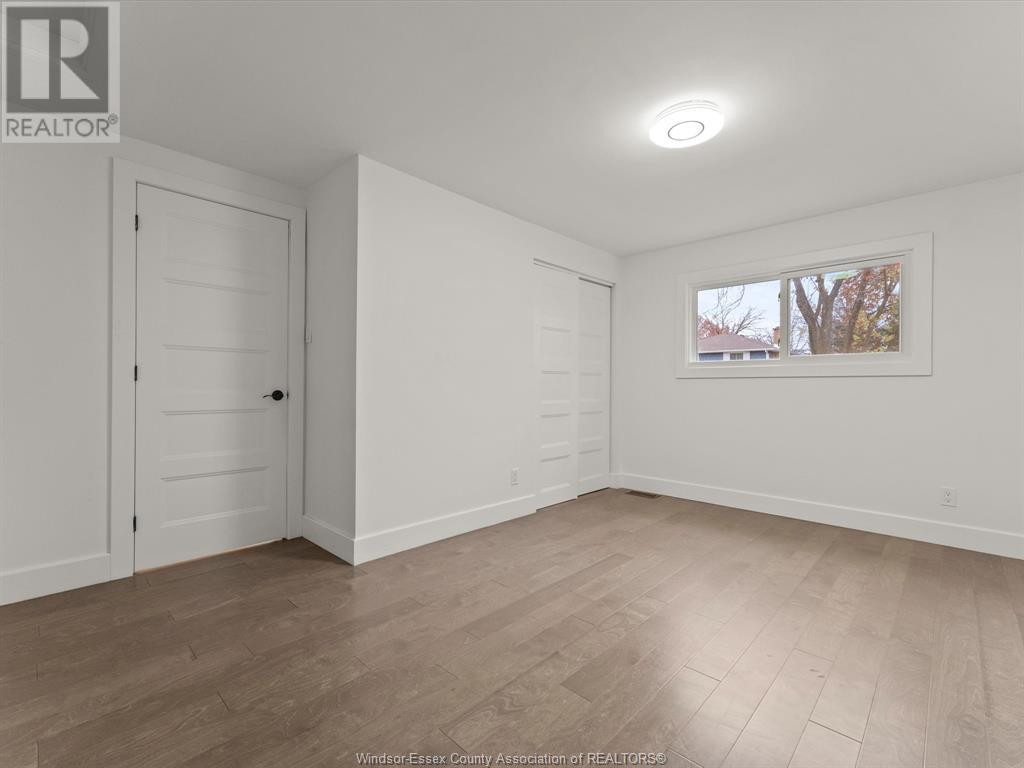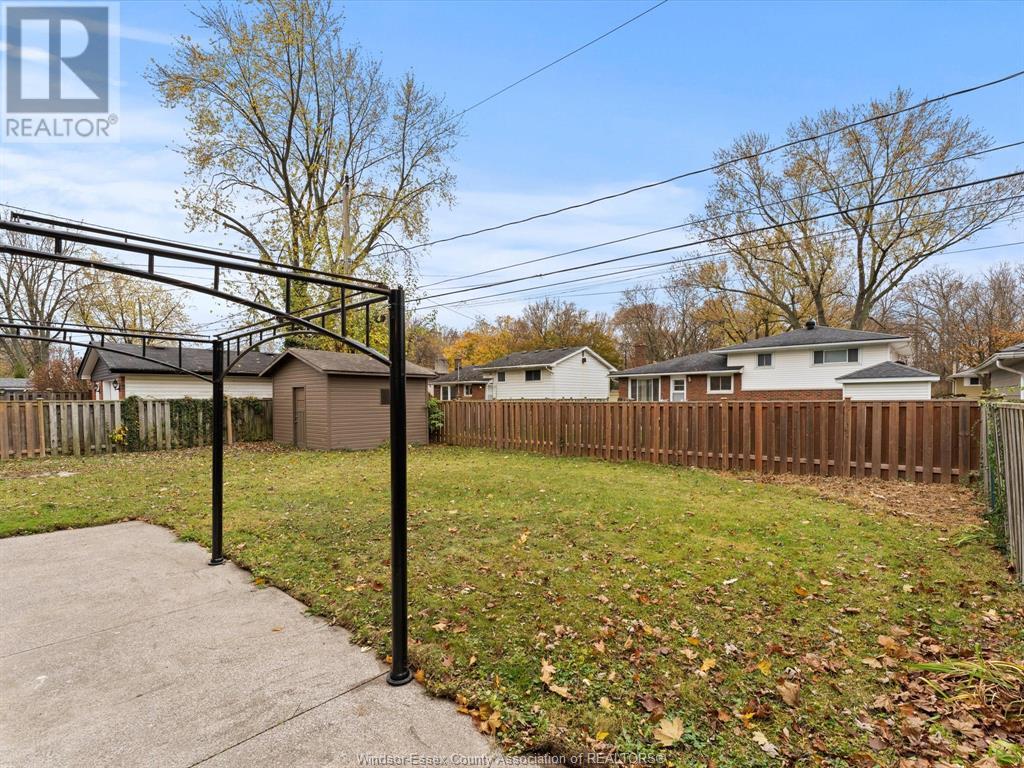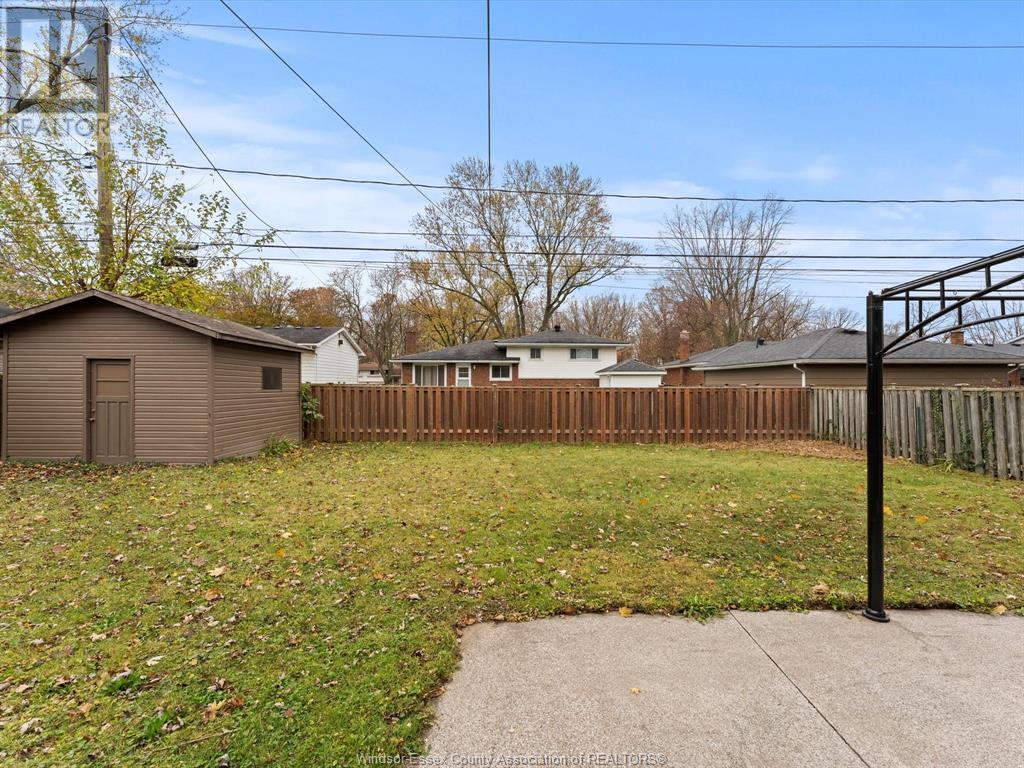3365 St Patrick's Drive Windsor, Ontario N9E 3H2
Interested?
Contact us for more information
Hanan Nigma
Real Estate Broker
Suite 300 - 3390 Walker Rd
Windsor, Ontario N8W 3S1
Sheldon Harrison
Real Estate Agent
Suite 300 - 3390 Walker Rd
Windsor, Ontario N8W 3S1
Mo El Kahil
REALTOR®
Suite 300 - 3390 Walker Rd
Windsor, Ontario N8W 3S1
$699,999
Your dream home! Located in one of South Windsor’s most sought-after neighbourhoods, this stunning 4-level side split is a true masterpiece. With exquisite design and luxurious finishes throughout, every inch exudes elegance and comfort. Boasting 3 + 1 spacious bdrms, incl a private primary suite with a jaw-dropping ensuite bath, this ppty offers ample space for family and guests. The home features 3.5 immaculate baths, 2 with both tubs and showers. The chef-inspired kitchen shines with double patio doors that open to your serene backyard, ideal for seamless indoor-outdoor living. Large windows flood each room with natural light. The lower level offers a versatile 4th bdrm, perfect for a home office or private retreat. The oversized lot provides plenty of space for relaxation and outdoor gatherings. Brand new driveway offering parking for 4+ cars. Conveniently located near Massey SS, Glenwood, and the scenic Herb Gray Parkway Trail, this home has it all. Video & virtual tour avail. (id:58576)
Property Details
| MLS® Number | 24027713 |
| Property Type | Single Family |
| Features | Double Width Or More Driveway, Finished Driveway |
Building
| BathroomTotal | 4 |
| BedroomsAboveGround | 3 |
| BedroomsBelowGround | 1 |
| BedroomsTotal | 4 |
| Appliances | Dryer, Microwave, Refrigerator, Stove, Washer |
| ArchitecturalStyle | 4 Level |
| ConstructionStyleAttachment | Detached |
| ConstructionStyleSplitLevel | Sidesplit |
| CoolingType | Central Air Conditioning, Fully Air Conditioned |
| ExteriorFinish | Aluminum/vinyl, Brick |
| FlooringType | Ceramic/porcelain, Hardwood |
| FoundationType | Block |
| HalfBathTotal | 1 |
| HeatingFuel | Natural Gas |
| HeatingType | Forced Air, Furnace |
Parking
| Carport |
Land
| Acreage | No |
| FenceType | Fence |
| SizeIrregular | 60x106 |
| SizeTotalText | 60x106 |
| ZoningDescription | Res |
Rooms
| Level | Type | Length | Width | Dimensions |
|---|---|---|---|---|
| Second Level | Bedroom | Measurements not available | ||
| Second Level | Bedroom | Measurements not available | ||
| Second Level | 4pc Bathroom | Measurements not available | ||
| Third Level | 5pc Ensuite Bath | Measurements not available | ||
| Third Level | Primary Bedroom | Measurements not available | ||
| Third Level | Foyer | Measurements not available | ||
| Fourth Level | 3pc Bathroom | Measurements not available | ||
| Fourth Level | Utility Room | Measurements not available | ||
| Fourth Level | Laundry Room | Measurements not available | ||
| Fourth Level | Bedroom | Measurements not available | ||
| Fourth Level | Office | Measurements not available | ||
| Main Level | 2pc Bathroom | Measurements not available | ||
| Main Level | Foyer | Measurements not available | ||
| Main Level | Eating Area | Measurements not available | ||
| Main Level | Kitchen | Measurements not available | ||
| Main Level | Dining Room | Measurements not available | ||
| Main Level | Living Room | Measurements not available |
https://www.realtor.ca/real-estate/27650445/3365-st-patricks-drive-windsor



















































