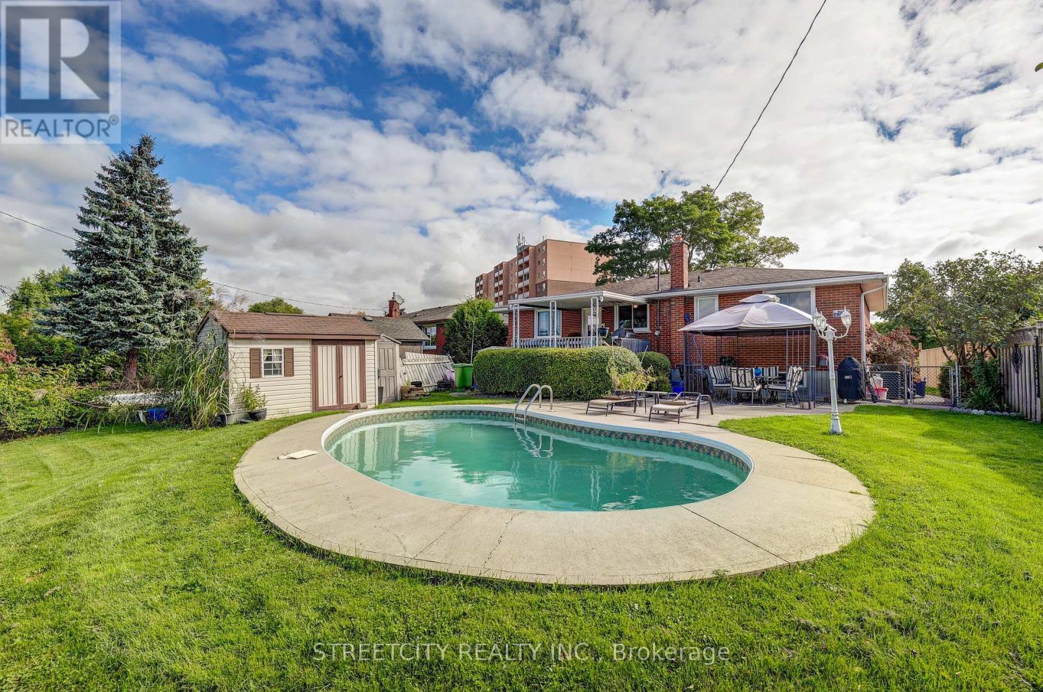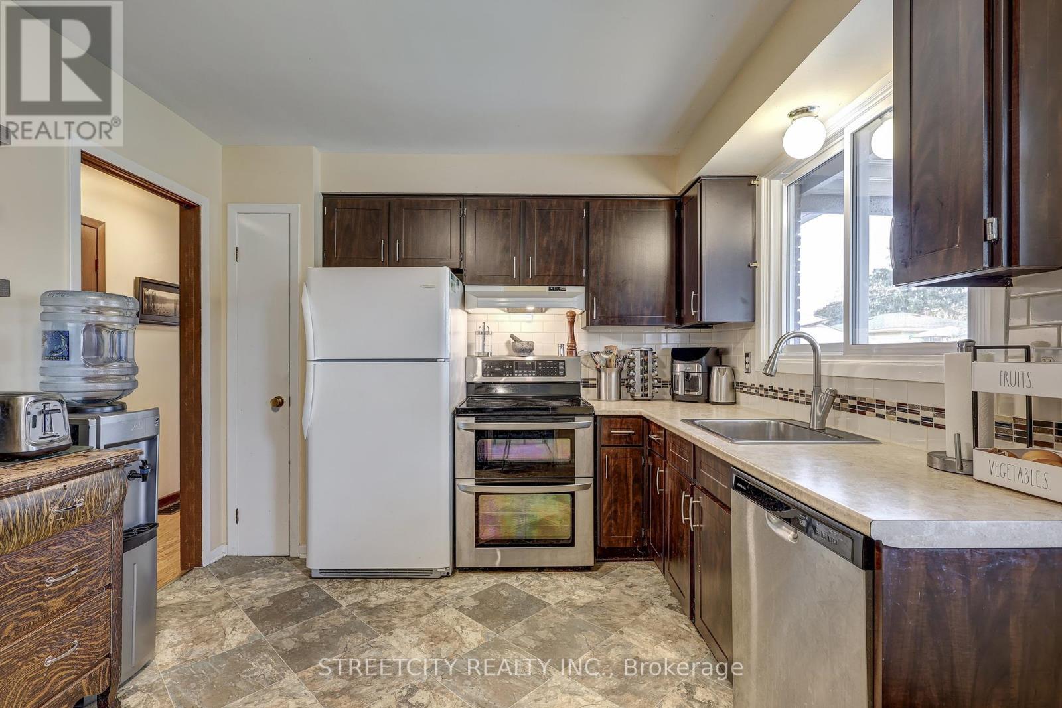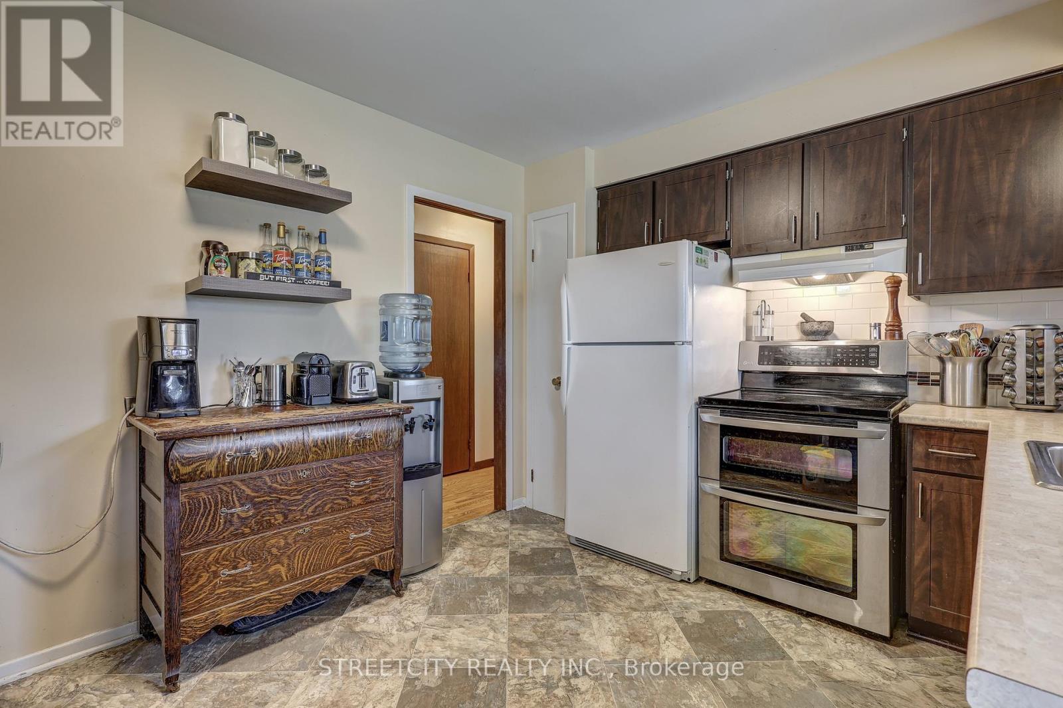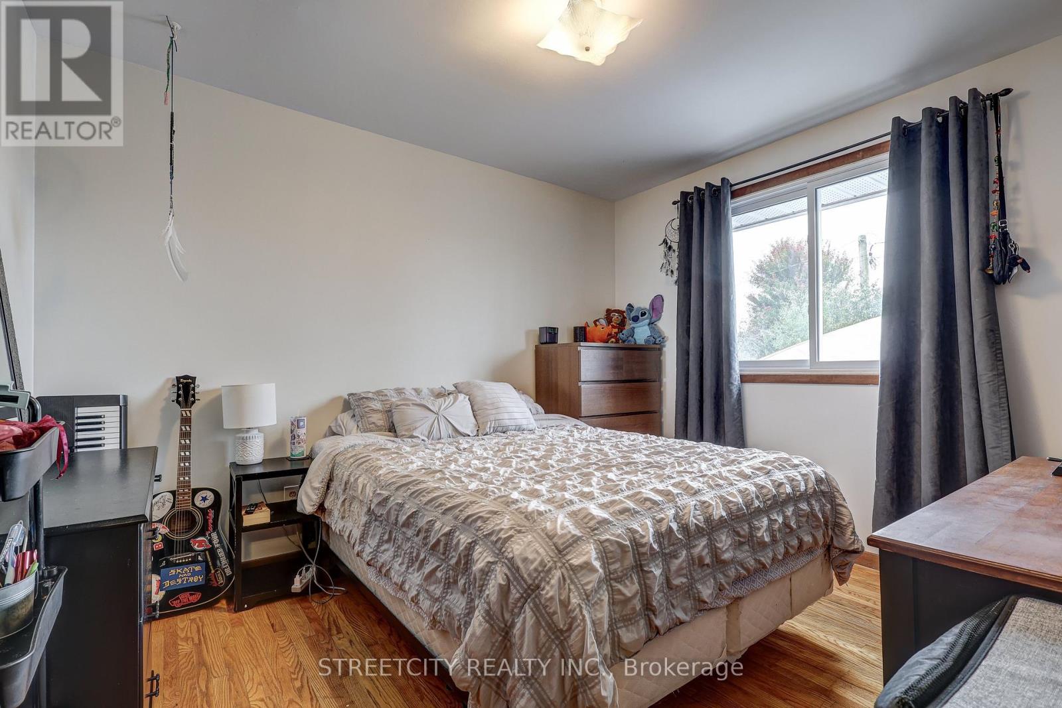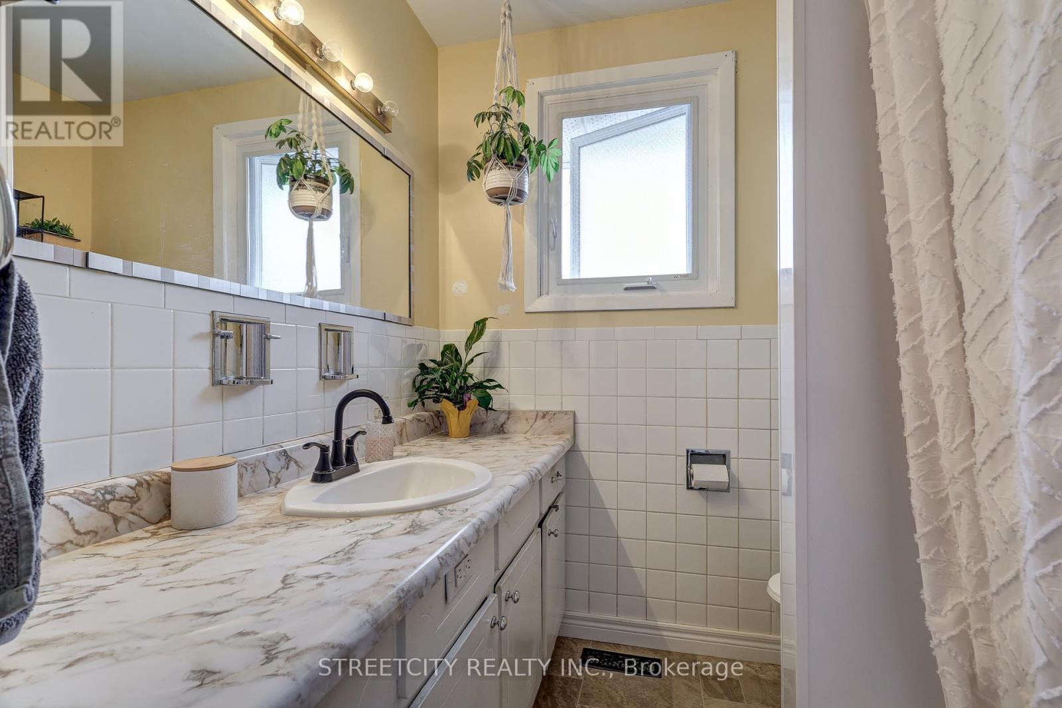105 Confederation Drive St. Thomas, Ontario N5P 3P6
Interested?
Contact us for more information
Jeff West
Salesperson
519 York Street
London, Ontario N6B 1R4
$499,900
Welcome to your dream home--a charming 3-bedroom bungalow nestled in the highly sought-after Lockes School District, ideal for families and anyone seeking a peaceful community. This delightful residence features a spacious main floor that includes a bright living room perfect for entertaining, a cozy dining room, and a functional kitchen with ample storage. Yoou'll also find three comfortable bedrooms for restful nights, along with a well-appointed bathroom for convenience. The lower level offers even more versatility, featuring a generous family room, a convenient laundry room, and a workshop area with potential as an underground garage. Step outside to discover your private backyard oasis, complete with an inground pool for those warm summer days, a covered deck for outdoor dining, and a patio for unwinding. With two sheds providing additional storage, this outdoor space is designed for leisure and enjoyment. Don't miss the opportunity to make this your home! (id:58576)
Property Details
| MLS® Number | X10422670 |
| Property Type | Single Family |
| Community Name | NE |
| AmenitiesNearBy | Park, Public Transit, Schools |
| ParkingSpaceTotal | 4 |
| PoolType | Indoor Pool |
| Structure | Shed |
Building
| BathroomTotal | 1 |
| BedroomsAboveGround | 3 |
| BedroomsTotal | 3 |
| Appliances | Dryer, Refrigerator, Stove, Washer |
| ArchitecturalStyle | Bungalow |
| BasementDevelopment | Finished |
| BasementType | N/a (finished) |
| ConstructionStyleAttachment | Detached |
| CoolingType | Central Air Conditioning |
| ExteriorFinish | Brick, Vinyl Siding |
| FoundationType | Poured Concrete |
| HeatingFuel | Natural Gas |
| HeatingType | Forced Air |
| StoriesTotal | 1 |
| SizeInterior | 1099.9909 - 1499.9875 Sqft |
| Type | House |
| UtilityWater | Municipal Water |
Land
| Acreage | No |
| FenceType | Fenced Yard |
| LandAmenities | Park, Public Transit, Schools |
| Sewer | Sanitary Sewer |
| SizeDepth | 119 Ft |
| SizeFrontage | 50 Ft |
| SizeIrregular | 50 X 119 Ft |
| SizeTotalText | 50 X 119 Ft|under 1/2 Acre |
| ZoningDescription | R-1 |
Rooms
| Level | Type | Length | Width | Dimensions |
|---|---|---|---|---|
| Lower Level | Family Room | 7.74 m | 3.85 m | 7.74 m x 3.85 m |
| Lower Level | Laundry Room | 3.1 m | 3.03 m | 3.1 m x 3.03 m |
| Lower Level | Workshop | 8.4 m | 4.04 m | 8.4 m x 4.04 m |
| Main Level | Living Room | 4.56 m | 3.86 m | 4.56 m x 3.86 m |
| Main Level | Dining Room | 3.29 m | 3.22 m | 3.29 m x 3.22 m |
| Main Level | Kitchen | 3.59 m | 3.1 m | 3.59 m x 3.1 m |
| Main Level | Primary Bedroom | 4.09 m | 3.05 m | 4.09 m x 3.05 m |
| Main Level | Bedroom 2 | 3.47 m | 3.05 m | 3.47 m x 3.05 m |
| Main Level | Bedroom 3 | 3.01 m | 3.01 m | 3.01 m x 3.01 m |
| Main Level | Bathroom | Measurements not available |
https://www.realtor.ca/real-estate/27647520/105-confederation-drive-st-thomas-ne



